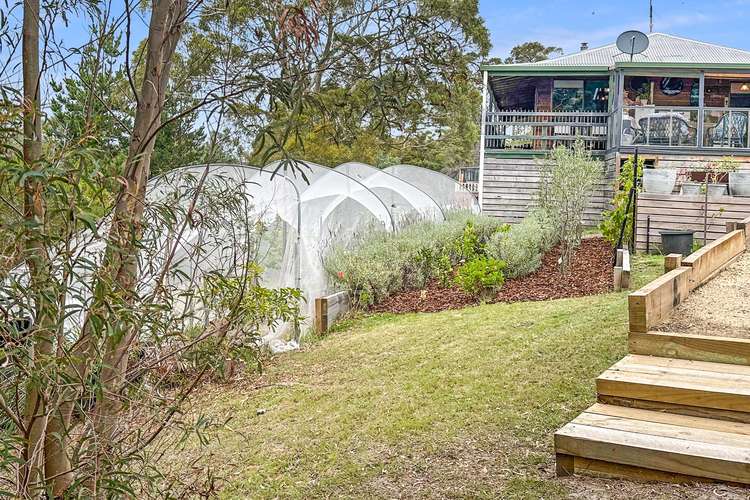$650,000
3 Bed • 1 Bath • 3 Car • 2561m²
New








Address available on request
$650,000
- 3Bed
- 1Bath
- 3 Car
- 2561m²
House for sale44 days on Homely
Home loan calculator
The monthly estimated repayment is calculated based on:
Listed display price: the price that the agent(s) want displayed on their listed property. If a range, the lowest value will be ultised
Suburb median listed price: the middle value of listed prices for all listings currently for sale in that same suburb
National median listed price: the middle value of listed prices for all listings currently for sale nationally
Note: The median price is just a guide and may not reflect the value of this property.
What's around Stieglitz
Get in touch with the agent to find out the address of this property
House description
“Nature's Hideaway”
Perfectly private and on a double block, this exquisite tree lined property is the definition of the reclusive Australian lifestyle. Drive through the gate and instantly you're in a calm, peaceful world all of your own. Positioned on a very large 2561m2 block of land, there is abundant land around you and there may also be options to subdivide STCA.
The timber clad home features three large bedrooms, spacious open living area, well appointed kitchen, family bathroom, separate WC and abundant under house storage and workshop area. With updated flooring, wardrobes, bathroom and window furnishings - this home is so welcoming from the moment you step in.
The open plan living and dining area both access the verandah which even further enhance the connection between the outdoors. The home is comfortable year round with reverse cycle air conditioner and wood heater installed. The bedrooms are a very good size and two include built in robes.
Discreetly nestled amongst the gum trees, the silence is deafening and with no neighbours in view, this truly is your peaceful nook away from the world - yet just minutes to the vibrant heart of St Helens, the Bay of Fires and the bay.
Thoughtfully designed, entry to the home is flat and level with a carport adjacent to the house and you're welcomed to the front door by a winding path brimming with flowering plants. The use of glass around the home capitalises on the north facing sunlight to passively warm the home, so much so that you will enjoy your afternoons in the alfresco area, your evenings around a fire pot and of course mornings will be on the verandah watching the sunrise.
Under the house is easily accessible as well as secure and spacious - currently used as a workshop and extra storage. With well terraced gardens and pathways, the block is a delight. Tenderly nurtured, you'll find avocados, cherries, apples, lavendar, raised garden beds, easy care plants and flourishing shrubs. And best of all, your gorgeous gardens are part of the exquisite view you enjoy from the sweeping verandah around the home.
Close to Stieglitz Beach, playgrounds and boat ramps, you will enjoy living in the holiday hub of Stieglitz, whilst being able to retreat to your private sanctuary once you drive in to your new home.
This is a home that is truly loved, and I invite you to come and view with me in person or by live video walk through, so please contact myself or my team today to make a time. I can't wait to show you!
PROPERTY DETAILS:
Land size: 2561m2
Building size: 111m2
Zoning: General residential
Serviced by town water and mains sewer
Built: 1985
Harcourts St Helens has no reason to doubt the accuracy of the information in this document which has been sourced from means which are considered reliable, however we cannot guarantee accuracy. Prospective purchasers are advised to carry out their own investigations. All measurements are approximate.
Property features
Balcony
Built-in Robes
Courtyard
Deck
Fully Fenced
Outdoor Entertaining
Shed
Toilets: 1
Workshop
Building details
Land details
What's around Stieglitz
Get in touch with the agent to find out the address of this property
Inspection times
 View more
View more View more
View more View more
View more View more
View moreContact the real estate agent

Heidi Howe
Harcourts - St Helens
Send an enquiry

Nearby schools in and around Stieglitz, TAS
Top reviews by locals of Stieglitz, TAS 7216
Discover what it's like to live in Stieglitz before you inspect or move.
Discussions in Stieglitz, TAS
Wondering what the latest hot topics are in Stieglitz, Tasmania?
Similar Houses for sale in Stieglitz, TAS 7216
Properties for sale in nearby suburbs
- 3
- 1
- 3
- 2561m²