$1,350,000
4 Bed • 2 Bath • 4 Car • 8600m²
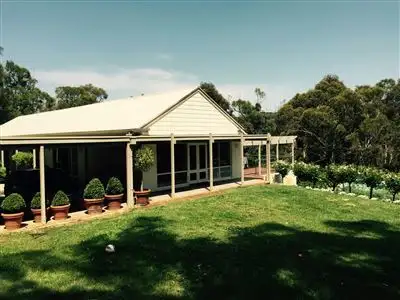
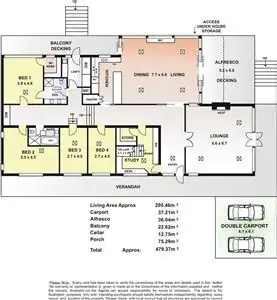
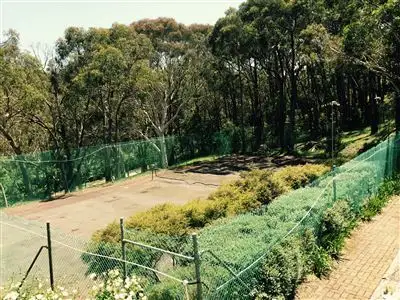
+4
Sold



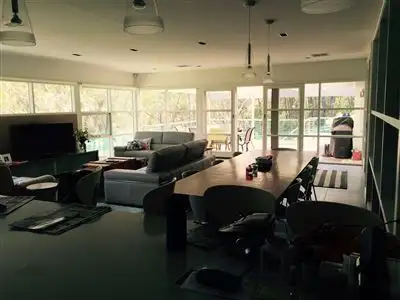
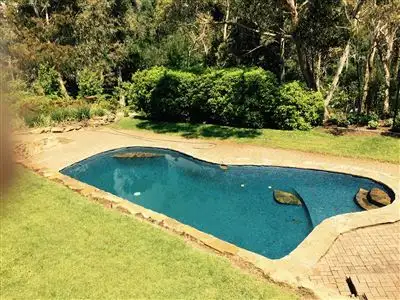
+2
Sold
Address available on request
Copy address
$1,350,000
- 4Bed
- 2Bath
- 4 Car
- 8600m²
House Sold on Fri 26 Feb, 2016
What's around Stirling
Get in touch with the agent to find out the address of this property
House description
“"Gums n Roses"”
Property features
Other features
Property condition: Excellent Property Type: House House style: Contemporary Garaging / carparking: Double lock-up Construction: Brick Joinery: Aluminium, Double glazing Roof: Colour bond Walls / Interior: Brick Flooring: Tiles and Carpet Window coverings: Blinds Property Features: Other (Cellar) Kitchen: Designer, Dishwasher, Double sink, Gas bottled, Pantry and Finished in (OtherCaesar Stone) Living area: Open plan Main bedroom: King and Built-in-robe Bedroom 2: Double Bedroom 3: Single Bedroom 4: Single Extra bedrooms: Study Main bathroom: Spa bath Laundry: Separate Views: Rural Outdoor living: Deck / patio Fencing: Fully fenced Land contour: Flat to sloping Grounds: Landscaped / designer Sewerage: EnvirocycleBuilding details
Area: 480m²
Land details
Area: 8600m²
Interactive media & resources
What's around Stirling
Get in touch with the agent to find out the address of this property
 View more
View more View more
View more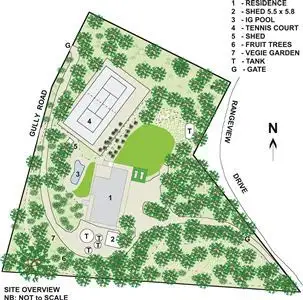 View more
View more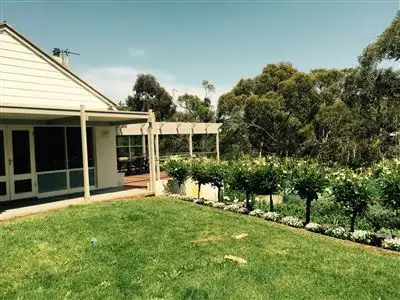 View more
View moreContact the real estate agent

Sharon Reeves
Harcourts Adelaide Hills
0Not yet rated
Send an enquiry
This property has been sold
But you can still contact the agent, Address available on request
Nearby schools in and around Stirling, SA
Top reviews by locals of Stirling, SA 5152
Discover what it's like to live in Stirling before you inspect or move.
Discussions in Stirling, SA
Wondering what the latest hot topics are in Stirling, South Australia?
Similar Houses for sale in Stirling, SA 5152
Properties for sale in nearby suburbs
Report Listing
