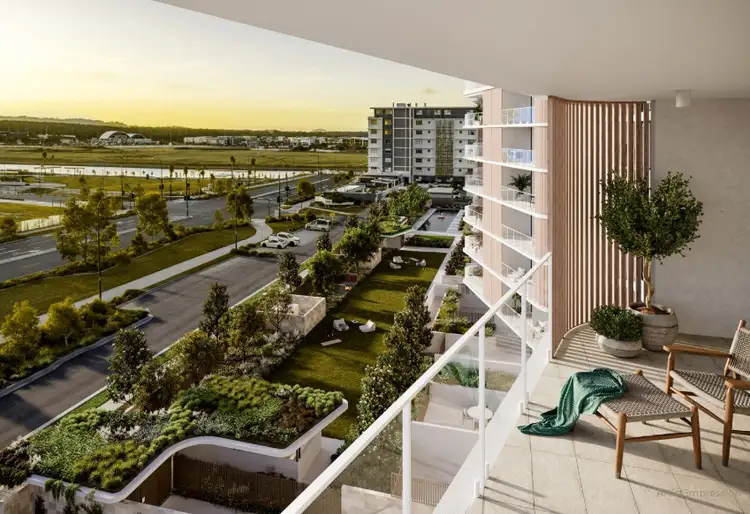*Please be advised that some lots/units may need confirmation of pricing and availability. Kindly ensure to check pricing and availability first by emailing or phoning us*
Introducing a new architectural landmark on the Sunshine Coast that combines luxury residential apartment living with an enviable coastal lifestyle. Perfectly positioned on the tranquil shores of Lake Kawana, these spacious 3-bedroom residences set a new standard in premium waterfront living.
Each apartment features open-plan layouts with seamless indoor–outdoor flow, flawless finishes, and generous proportions designed for both style and practicality. Residents enjoy expansive balconies capturing lake, ocean, or park views, while modern interiors reflect a commitment to contemporary architecture and low-maintenance living.
Here lifestyle is as impressive as the design. From kayaking, paddleboarding, and lakeside walks to dining at nearby cafés and restaurants, every day brings new opportunities for recreation and relaxation. Residents have exclusive access to resort-style facilities including a 1000m² open-garden entertainment park with a 25m lap pool, shallow water lounges, communal BBQs, and fire pit, plus a private dining room and an extraordinary rooftop terrace with panoramic lake, ocean, and hinterland views.
Located at the heart of Birtinya’s thriving health and lifestyle precinct, offering unrivalled convenience. Just minutes from Sunshine Coast University Hospital, Ramsay Health Private, the Stockland Shopping Centre, Home Central Kawana, and pristine Bokarina Beach, residents are connected to the very best the region has to offer.
With its premium location, world-class amenities, and carefully considered design, these 3-bedroom apartments are more than a home — it’s an opportunity to live a waterfront lifestyle of sophistication, connection, and wellbeing.
Size From: 118m2
Disclaimer:
All images, floor plans, and price information are provided as a guide only and are subject to change without notice. Illustrations and visual representations may include upgraded finishes, furnishings, and features that are not part of the standard inclusion. Floor plans are indicative only and may vary during development due to design considerations, compliance requirements, or construction updates.
Prices are correct at the time of publication and are subject to availability and change. Interested parties must confirm availability, pricing, and specifications with Red & Grey Realty prior to making any purchase decision.
Red & Grey Realty does not guarantee the accuracy of information provided by third parties and recommends that all buyers conduct their own due diligence. This information does not constitute legal, financial, or investment advice.
Property Code: 167








 View more
View more View more
View more View more
View more View more
View more
