Designed to impress, this exceptional tri-level residence is expertly crafted with luxury finishes and an abundance of space. This outstanding home is located high on a hill, enjoying stunning treetop views out to the city lights and beyond.
It's location close to Swanbourne Primary School, within walking distance of Scotch College, a short drive to Claremont Quarter, pristine beaches and the CBD, makes this property an attractive family proposition.
With an understated and elegant street presence, the home is something to behold once inside. From the moment you step through the bespoke timber front door into a beautifully spacious foyer, luxury awaits. American white oak flooring, marble, stone, travertine and lacquered cabinetry combine with feature wallpaper, willowy soft curtains and dramatic lighting to stunning effect.
Built by Humphrey Homes to a meticulous standard, this huge home offers over 700sqm of incredible space (including alfresco, balconies, porch, garage, covered access and storerooms). Every room is beautifully proportioned with soaring ceilings and huge expanses of glass, creating a light-filled paradise. An entertainer's delight, you will have difficulty choosing between the theatre room, designer pool area, outdoor alfresco dining space or substantial games room on the lower level to share with friends and family.
In terms of living, the home is separated into four bedrooms and two bathrooms on the upper level; living areas on the middle level and a guest bedroom, third bathroom, cellar, home office/gym and games room on the lower level.
The sprawling master suite upstairs encompasses its own private lounge that opens out to a balcony with spectacular skyline views, a huge master bedroom, lavish ensuite with an opulent freestanding bath and a much envied WIR with extensive custom-built cabinetry. The three remaining bedrooms on this level are all generous in size and close to the main bathroom.
The fully-equipped theatre and private formal dining area are located near the front entrance. There is a powder room at the bottom of the staircase before a wide entrance way draws you through to the main living zone. Here your family will gather around the expansive designer kitchen, enjoying meals together either at the informal dining space adjacent or in the alfresco dining area which connects to the living room through huge sliding glass doors. Kids can busy themselves in their own dedicated and spacious activity room nearby.
The kitchen is immaculate, with luxury appliances, streamlined timber and off white cabinetry and expansive stone bench tops. A huge scullery offers vast amounts of extra cabinetry, bench space and sink, plus access through to the laundry.
Guests can enjoy their own separation on the lower level. This section also encompasses a cellar, large home office or gym, a third bathroom and massive games room that opens out to the garden area and pool, making it an ideal relaxation zone.
Expertly crafted and finished to the highest standard, there is little left to do in this home other than make it your own.
Some of the many features include:
- Five bedroom, three bathroom, two powder rooms, tri-level home
- Stunning city skyline views
- Substantial 641sqm block
- Theatre room and huge games room
- Home office or gym
- Luxurious parents retreat
- Formal and informal dining
- Huge designer kitchen with scullery
- Large kids activity/study room off kitchen
- Gas heated pool, outdoor shower, shed and separate change room/toilet
- Double remote-controlled garage with direct, secure and convenient access into the home
- Amazing storage options
- Adjustable shutters to balconies
- C-Bus Lighting, alarm, electronic blinds (living room) and reverse cycle air conditioning
- Security cameras
- Outdoor alfresco with cedar lined ceiling and built in kitchen with sink and BBQ
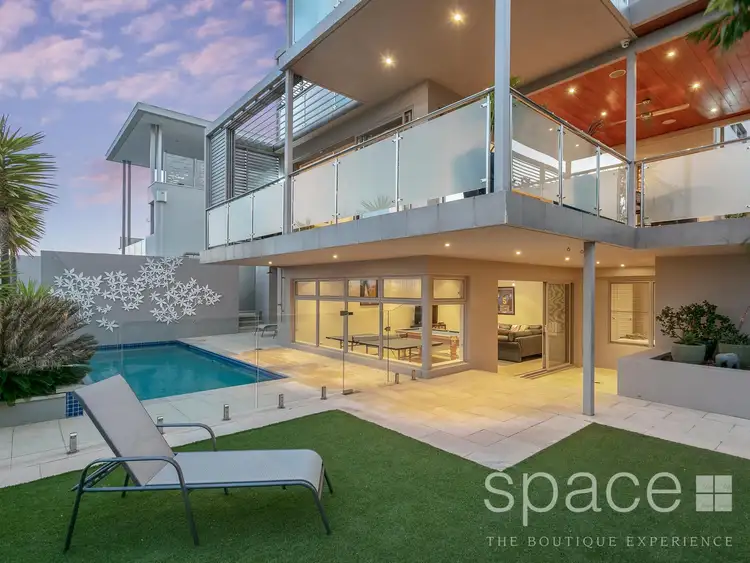
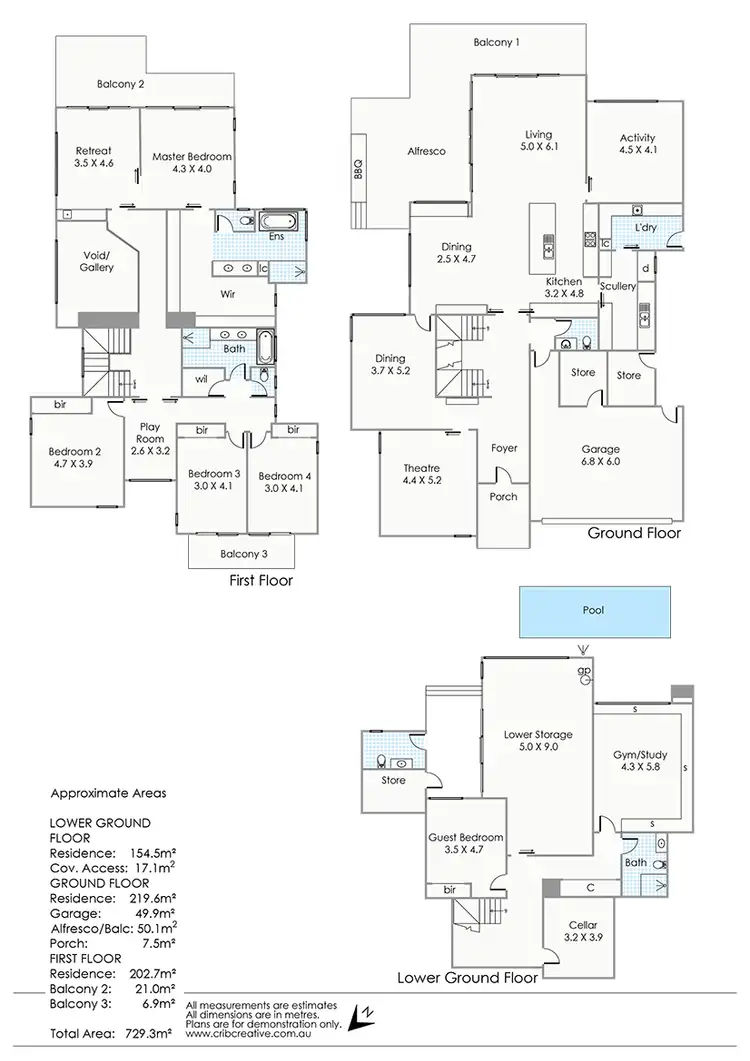
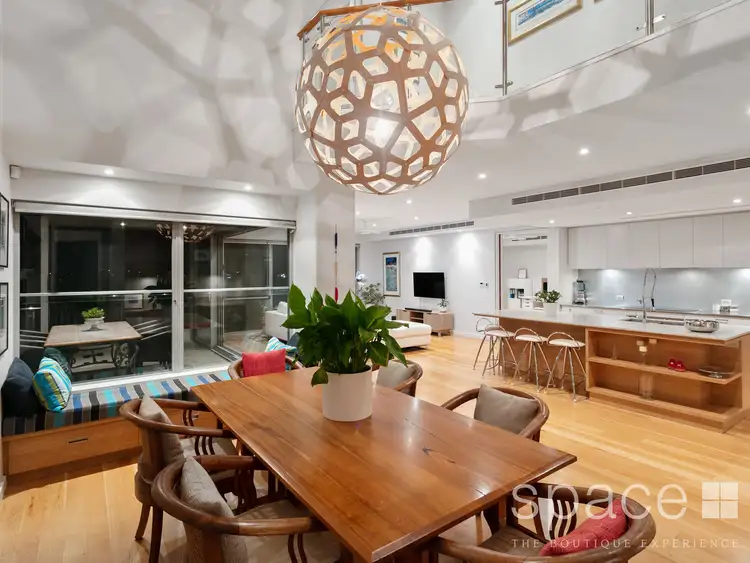
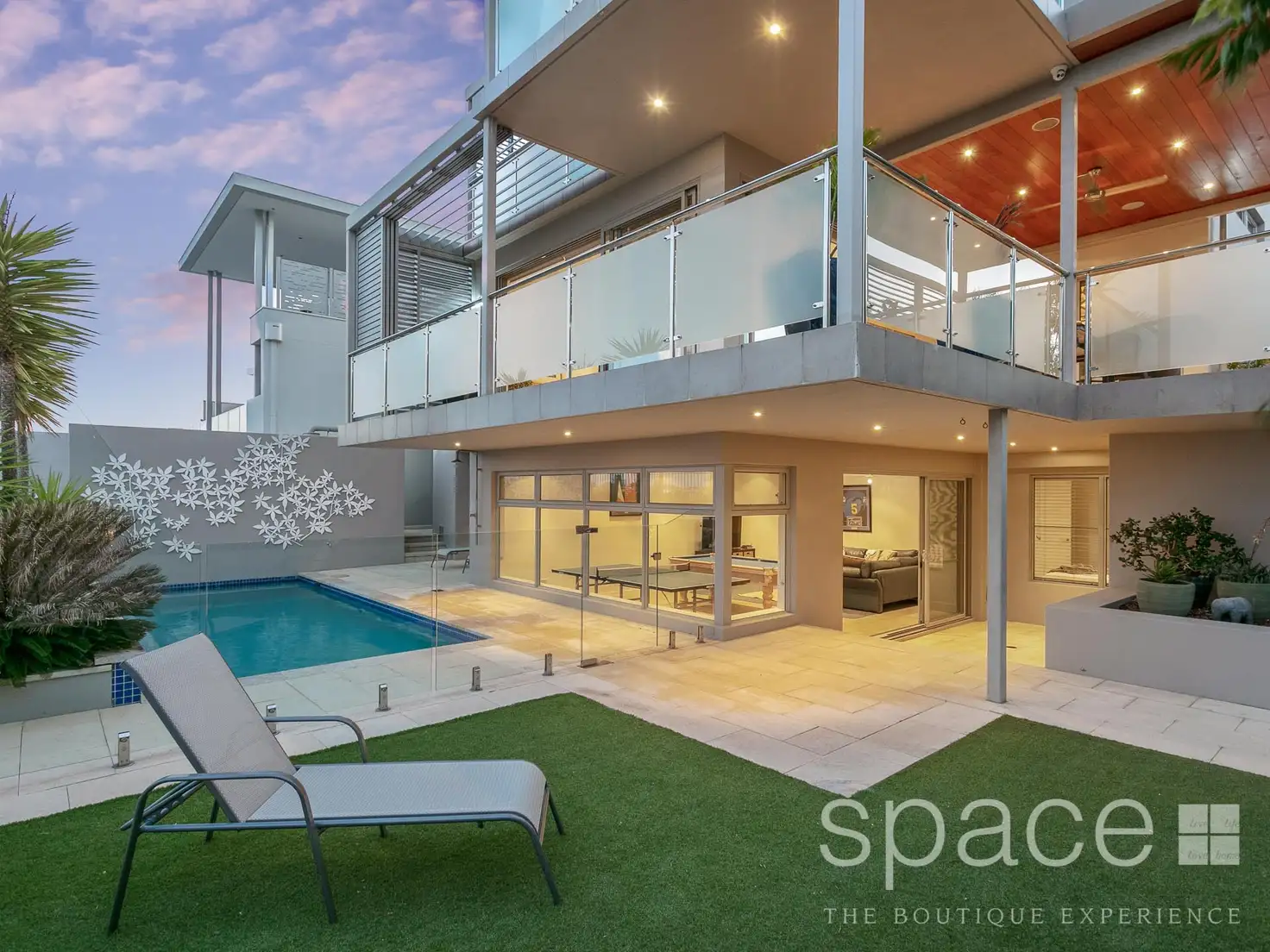


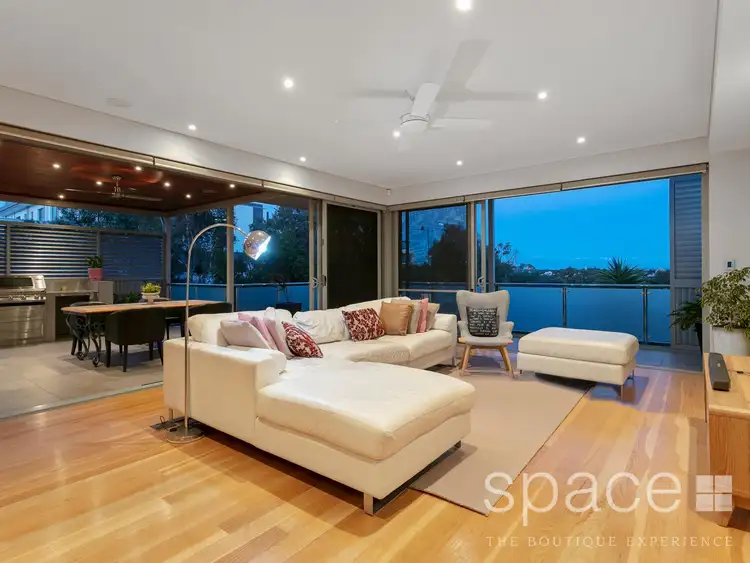
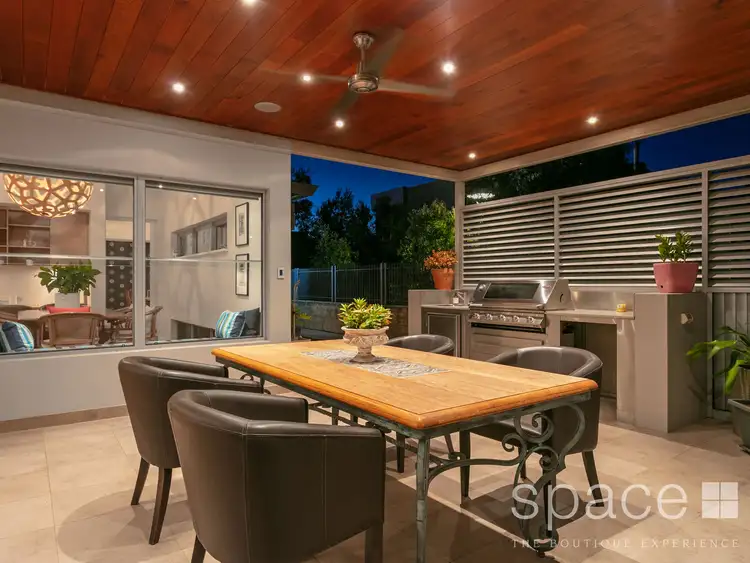
 View more
View more View more
View more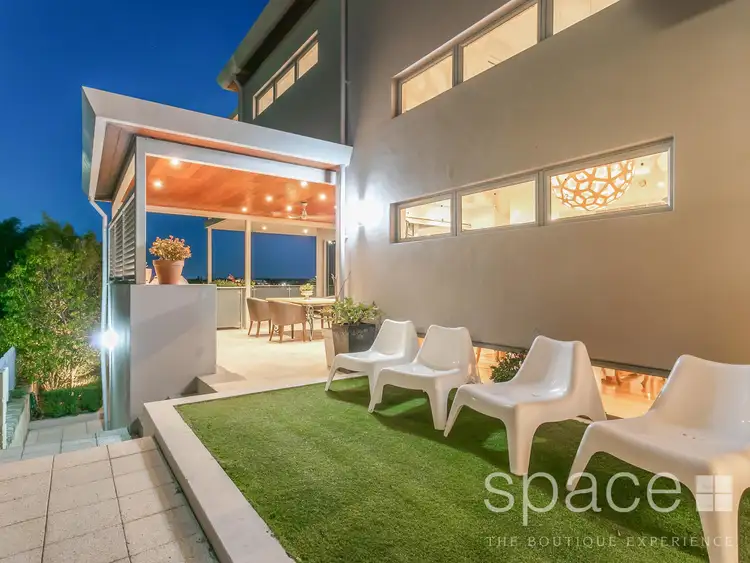 View more
View more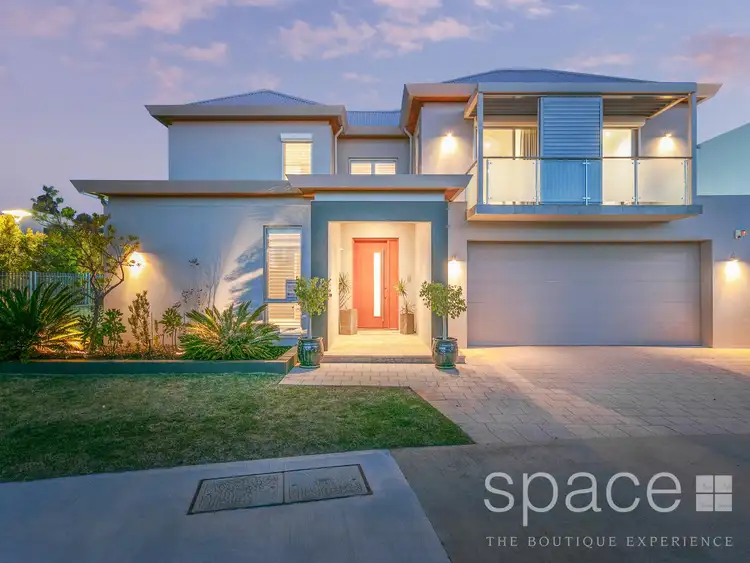 View more
View more
