Not a cent has been spared or a corner cut in achieving this total and truly sensational transformation, which has taken this solid residence from “has been” to “high end”!
The very solid, but out-dated red brick has completely disappeared behind a sexy new concrete rendered finish.
The home has been extended and walls here, there and everywhere have been removed to create vast light filled open plan living and a more practical and in keeping with today's lifestyle more modern and free flowing floor-plan.
The property has a completely new roofline to accommodate the extension and radical changes inside and accordingly the old white roof has gone with a more contemporary coloured new Colorbond roof now in its place.
The interior boasts amazing quality and achieves genuinely straight out of the pages of a magazine good looks.
A statement making white kitchen and truly stunning rich timber floorboards throughout set against crisp white walls set the tone for fresh living, lovely crisp lines and great flow.
The knock out interior is not the only show stopper though with true 3 car, lock up garaging plus an attached carport giving you cover for 4 vehicles or an amazing man cave and outdoor area.
There's brilliant side vehicle access to the backyard and a ton of off street parking in addition to the colossal garaging too, you can thank the good frontage and large almost 700m2 block for that.
That said there's also still a lovely size lawn for kids or grandkids or the family pet to enjoy with plenty of room for a trampoline, swing set and future pool if desired too.
Being 1 level, you can't be too old or too young to enjoy living here and therefore it's a home that you won't outgrow or need to down size from either giving it great longevity as well.
There's a ton of water and sand only minutes stroll away with Frenchman's Beach just behind you via the Caves Beachside Estate and with Salts Bay, the Channel and Black Neds Bay in front of you via Ross Street, which is just across the road. Your choice of boat ramps also lay only minutes away by car.
So let's head back inside now and treat you with a description of this delicious interior!
First let's head on to the spacious, North facing front porch, where you can sit and catch the cool Nor Easterly summer breeze and also soak in the warmth of delightful winter sun , it's the perfect all season spot to read, have a coffee or glass of wine or just day dream while the world goes by.
Step inside through the gorgeous feature timber and glass front door and enjoy the genuine foyer like feel, as no one can see through to your living unless you invite them in.
A proper hallway provides you with true distinction between your living and bedrooms and bathrooms too, which works well with younger or older kids still at home. The hall also provides the opportunity for substantial built in linen and storage cupboards too, which you can never have too much of.
The front bedroom like all the other bedrooms boast plush carpet and ceiling fans to capture the fabulous Nor Easterly breeze and to circulate warm air in the winter too.
The second, third and fourth bedrooms will all fit double or queen size beds and feature built in robes, while the large master bedroom also boasts a fantastic over-sized walk in robe, sexy down-lighting, a picturesque outlook to the backyard and an even sexier, lovely and spacious ensuite with floor to ceiling tiling, suspended vanity and frameless glass shower .
Also situated off the main hallway you'll discover the gorgeous main bathroom, which gives the ensuite a genuine run for its money with its also floor to ceiling tiling, suspended feature vanity and frameless glass shower, which is separate from
the freestanding feature bath.
The high ceilings and generous rooms mean great natural light is a feature throughout the entirety of the home too, which is always a welcome quality. The brand new windows and doors throughout have also been designed to allow as much natural light in as possible.
Coming away from the bedrooms and bathrooms wing, discover substantial open plan living with a softly lit LED down lit interior with ample room for the largest of lounge suites and likewise the biggest of dining settings.
The piece-de-resistance kitchen features an island bench and lots of fabulous drawers with a freestanding stainless steel cooker, stainless steel range-hood, stainless steel dishwasher, plumbing for a water fridge, big pantry and an appliance centre too.
The stunning kitchen enjoys a great connection and outlook to the casual dining and easy living open lounge room, but it also opens out directly on to a covered hardwood side deck, which is another addition to your outdoor living, complimenting the already mentioned covered front porch and generous pergola set up off the garage.
The deck opens up to the backyard and healthy lawn, with lots of driveway not just offering great parking but also lots of area for kids to ride their bikes, scooters and skate boards too.
Side gates mean the kids and pets can be contained too making the backyard nice and safe as well.
Not often do opportunities like this present themselves, usually properties around here go to market needing extensive renovations or even knocking down and re-building or they have been renovated on the cheap for a quick sale, rather than deliberately planned around quality and an enduring and enjoyable to live in design like this one has.
It's so rare to find something so fresh and contemporary and of such good quality for sale, this is an amazing property to call home, it's a delight to inspect and it's a privilege to sell.
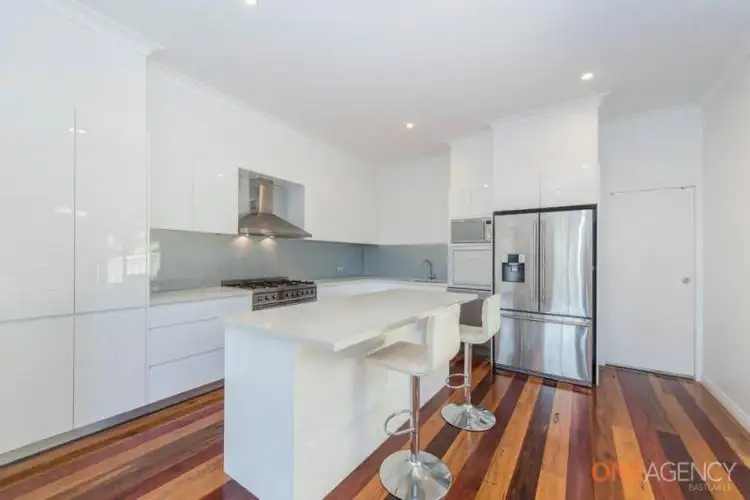
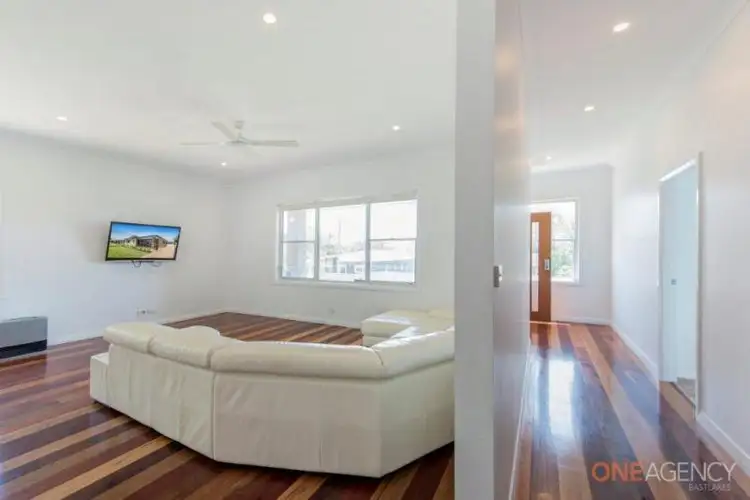
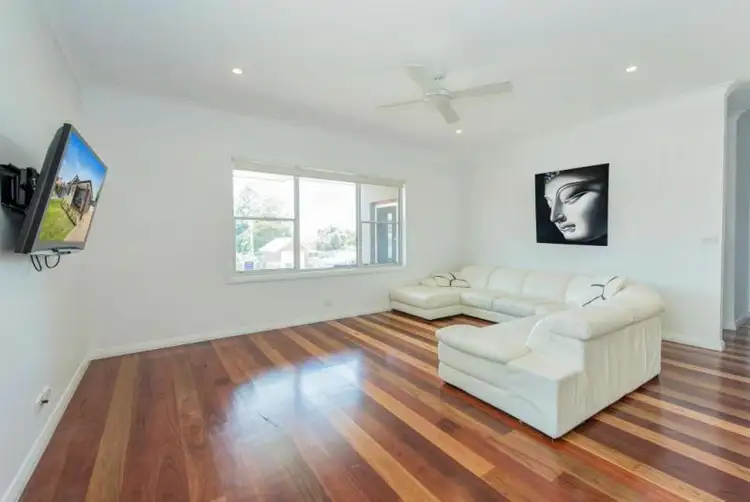
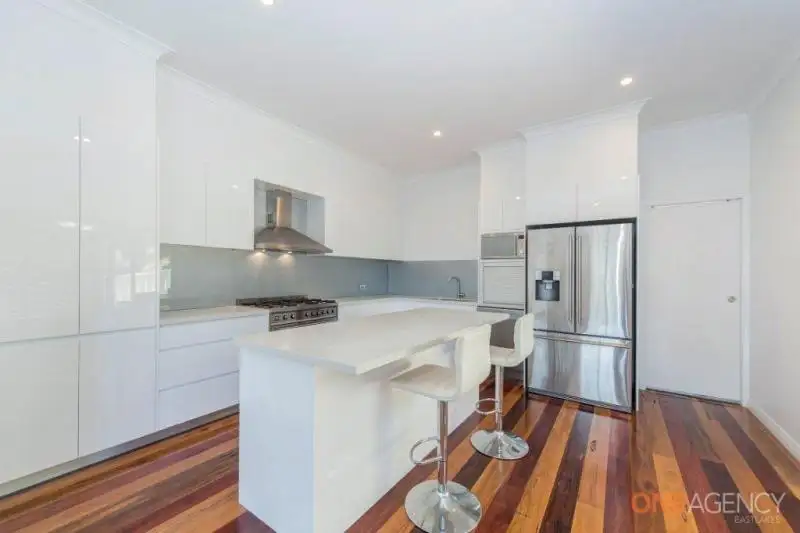


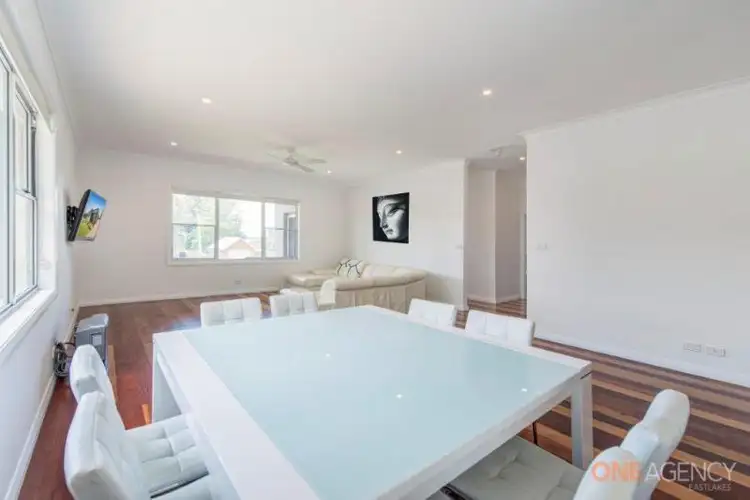
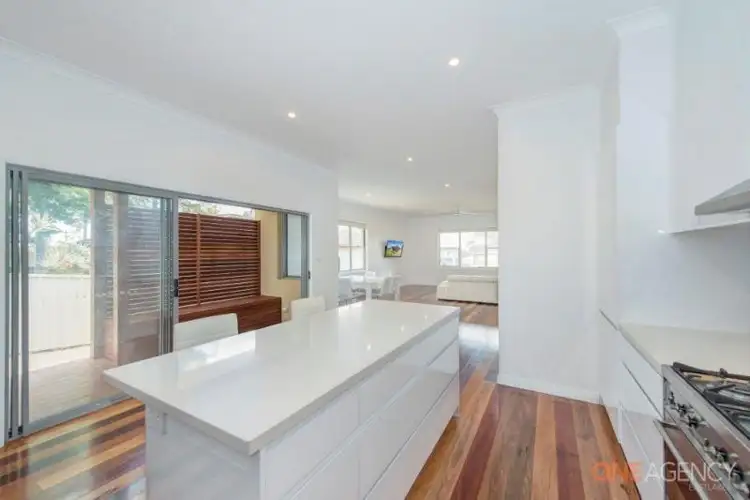
 View more
View more View more
View more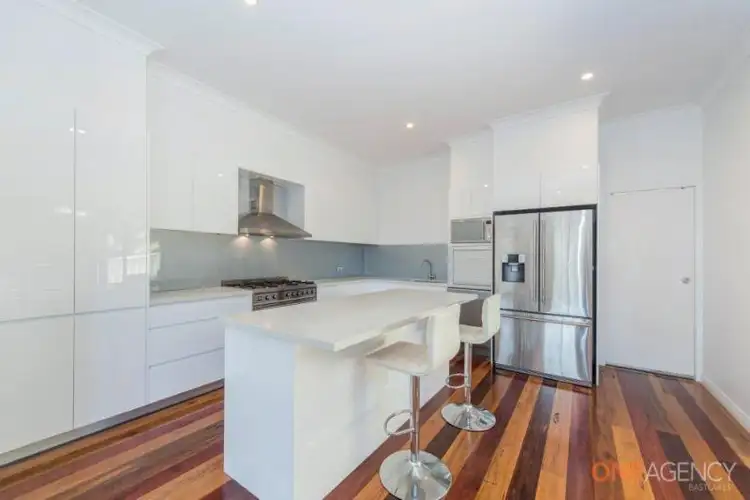 View more
View more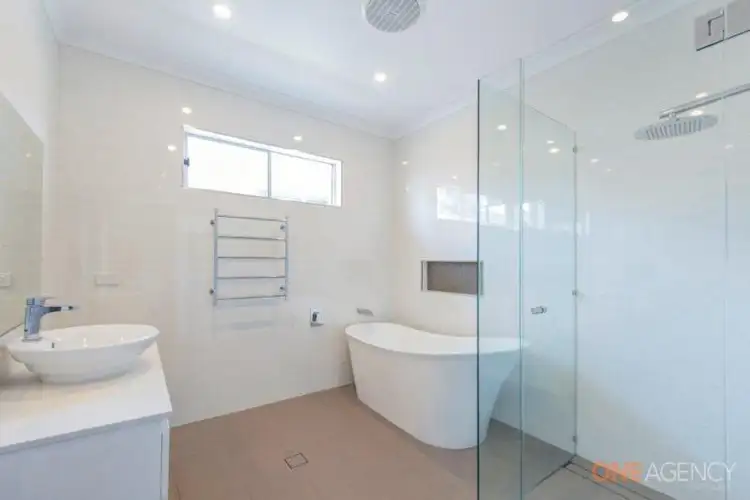 View more
View more
