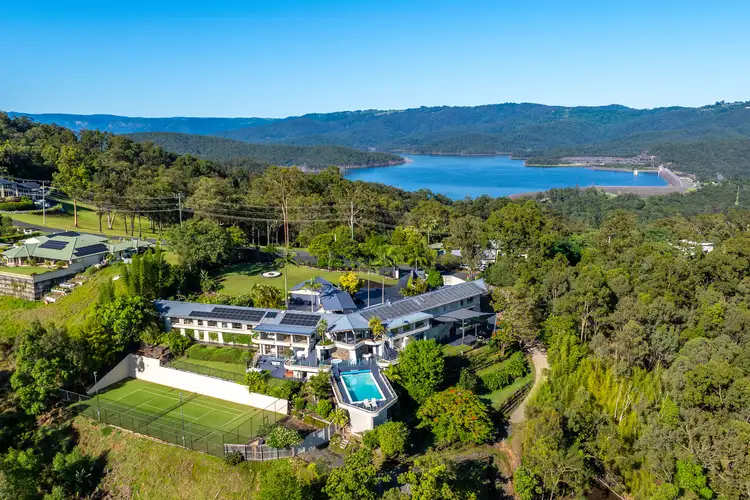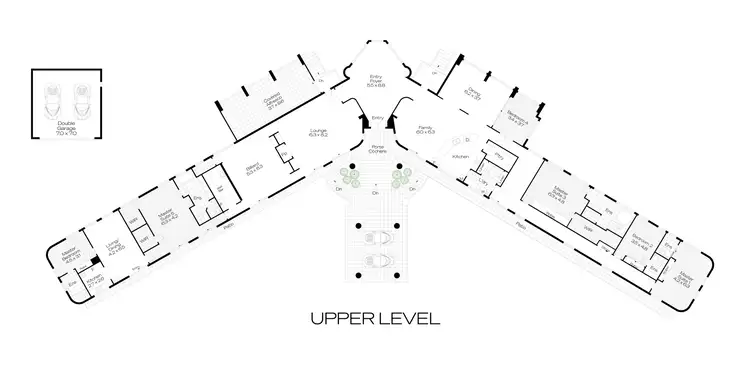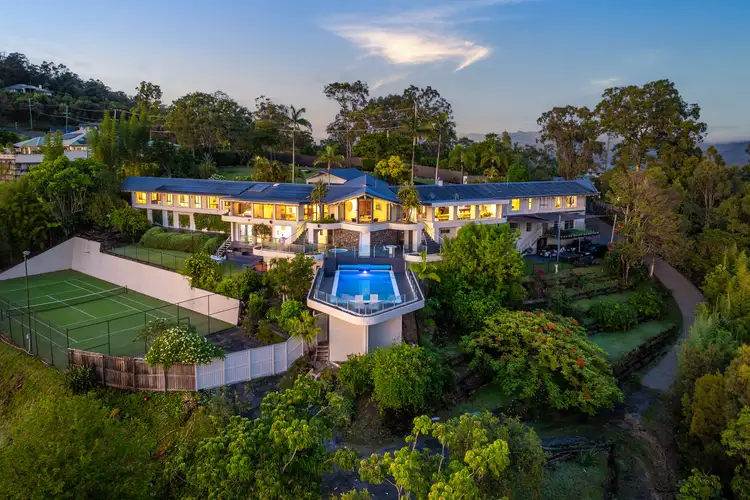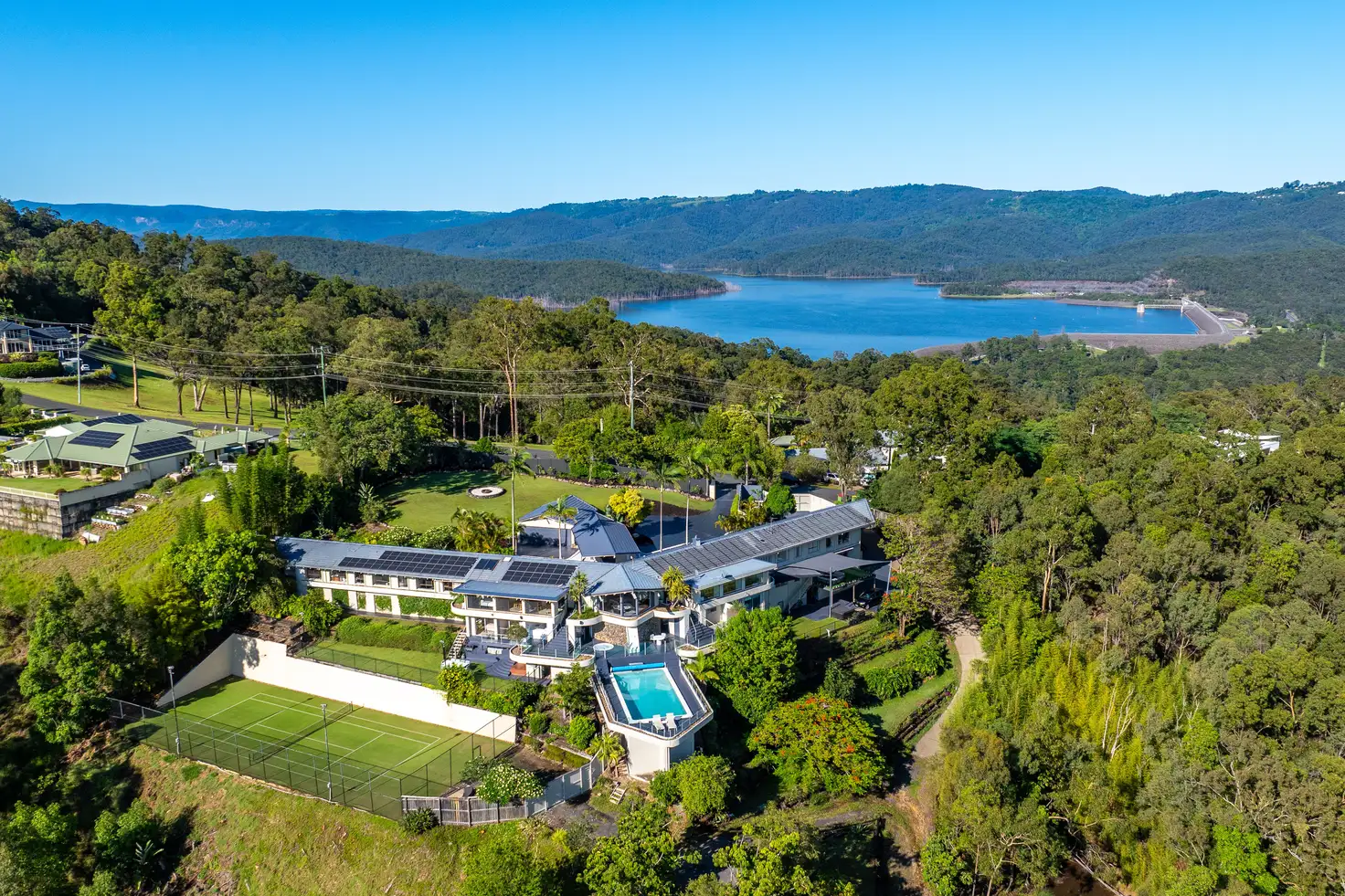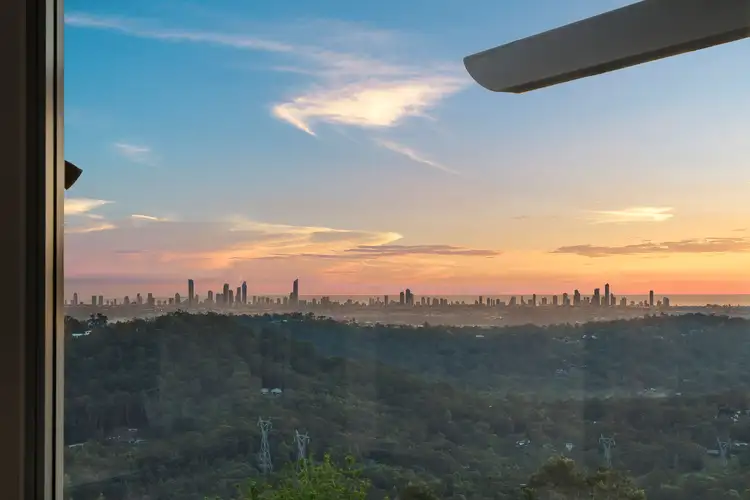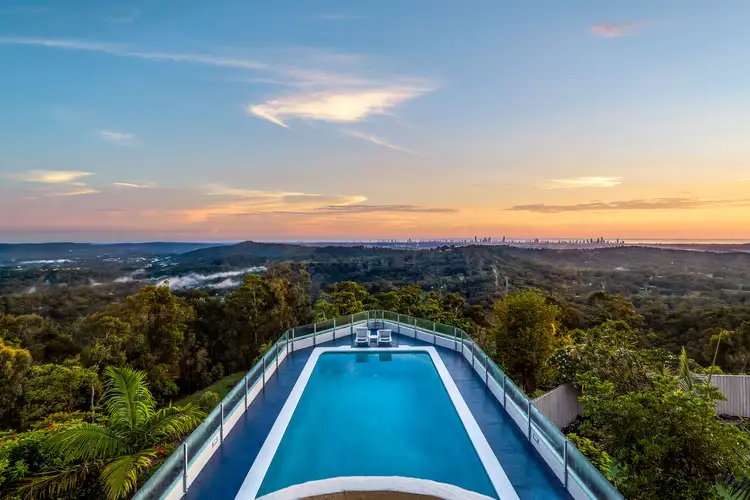To apply, submit an enquiry and you'll receive the application link via email.
To enquire via phone, call 1300 815 051 and enter code 9228
UNIQUE HINTERLAND ESTATE WITH BREATHTAKING VIEWS !
The ultimate lifestyle opportunity awaits at ‘Wings Retreat’, a landmark acreage property offering resort-level accommodation and spectacular views of the skyline and ocean.
Situated along a premier hinterland street, the property stretches across almost eight private acres of leafy bushland, traversed by walking, Mountain Bike and Motorbike tracks, and crowned with a stunning main residence.
Showcasing unique architectural design, intricately carved double timber doors push back to reveal a central hotel-style lobby with exposed beam pitched ceilings, curved-edged doorways and bold picture windows framing the incomparable views.
The home’s main attraction, however, is a cantilevered pool and deck on the lower level that extends from the hillside, like the bow of a yacht about to set sail for the horizon. The space is a true retreat for those wanting to unwind or entertain guests. Alternate between the pool, sauna and spa, before gathering at the bar or lawn area overlooking a champion-size tennis court.
The Highlights:
Landmark estate comprising 3.21ha with multi-functional, multiple-level residence in coveted Tallai address
Prime northeast-facing sloping block offering unrivalled panoramic views of the city skyline and ocean, Sunrises are incredible!
Private eight-acre bushland setting featuring mountain biking and walking tracks; gardens comprise natural rockeries, Fruit Trees , mature shrubbery, vegetable patches
Solid core-fill block construction; design features include cantilevered pool; exposed beam and pitched ceilings; rounded doorways and windows; double-glazed, soundproof picture windows; louvres; polished timber flooring
Elevated and extended alfresco leisure and entertaining space with timber decking, stunning cantilevered 11.2m x 5m heated saltwater pool, built-in spa, New 14 person sauna, wet bar/kitchen, powder room, storage; steps down to built-in BBQ kitchen/seating area; additional freestanding spa on lower level
Floodlit championship-size tennis court
Expansive wine cellar and Cigar Room
Full-size billiards table and accessories
Statement central, brick wood-burning fireplace and wood store
Banks of sliders throughout giving access to external entertaining and alfresco spaces
Daiken zoned and split system air conditioning; ceiling fans throughout
Parking for multiple cars in a mix of secure lock-up garages, gated car ports and open driveway
Fully fenced; secure entry gated driveway; porte cochere; Security Cameras and intercom system
Crimsafe Security Screens, roller blinds, curtains throughout
Commercial-grade water treatment system
Four 33,000L water tanks
Brand new Commercial 30KVA 3 Phase Generator that comfortably runs the whole property.
Freshly Painted inside and Out
Newly Styled with new furniture throughout
This home is Fully Set up, with everything you need, ready to move straight in
MAIN RESIDENCE
Entry foyer, leading to multiple living spaces set out across two wings
Open-plan kitchen, dining and living room; kitchen has curved island with stone benchtops, double sink, dishwasher, 90cm Smeg oven and six-burner gas stove top, walk-in pantry
Eight bedrooms; four are master size with built-in or walk-in wardrobes and ensuites with shower, vanity and toilet; one ensuite also has built-in bath; another has a built-in stone spa bath; three further bedrooms on pool level
To enquire via phone, call 1300 815 051 and enter code 9228
