Bianca Basile and Coastal are proud to present this Tamborine Mountain Estate. To explore the story behind this property, view our special mini documentary here: https://youtu.be/3yqEiC6LEBU?si=arhPmu1P8ivETbuN
Welcome to "Pond Hall" Tamborine Mountain - more than a property, a story. A rare estate steeped in character, history, and artistry-formerly home to a well-known distillery-this 3.3-acre sanctuary offers four dwellings, enchanting gardens, and an atmosphere unlike any other on Tamborine Mountain.
With two grand driveways, mature trees, and a gated entrance, this one-of-a-kind offering combines lifestyle, business potential, and multi-generational flexibility in an unforgettable setting.
At the heart of the estate is a charming brick-and-timber main residence, wrapping around a lagoon-style pool with waterfalls, spa, and rock features. Every room flows to the outdoors, where secret gardens, sculptures, bridges, and even a private train track wind through the trees.
Whether hosting weddings, running a boutique Airbnb, or seeking a magical retreat, this property has been curated to delight and surprise.
Inside the main house, you'll find soaring timber ceilings, sunlit living zones, handcrafted finishes, and bedrooms opening to the garden or wraparound decks. The chef's kitchen features a gas cooktop, timber benches, and sunrooms. The home also includes a grand foyer, formal and casual dining, and four ensuited bedrooms-including a master retreat with balcony views and direct access to the upper-level office.
At the centre is the Games Room-a rustic yet refined space with floating floors, timber bar, antique beams, glass sliding doors, chandeliers, and feature lighting. Ideal for entertaining, it includes a bathroom, large walk-in pantry, and optional full upstairs accommodation.
Additional Cottages:
The Gatehouse: Downstairs bar/tasting room, secure apothecary, bathroom, upstairs loft with 2 bedrooms, kitchenette, Juliette balconies. Ideal for guests or Airbnb.
The Music Room: Fully self-contained with timber loft, Juliette balconies, bathroom, soaring ceilings, split-system air-conditioning, ceiling fans, and built-in cabinetry.
Art Studio: Large workspace with storage, sinks, benching; separate upper-level office connects to main house-perfect for creatives or small-scale production.
Gardens: Winding pathways, bronze sculptures (valued over $200,000), ponds with bridges, cubby house, gazebo, outdoor firepit, and whimsical features create a dreamlike backdrop, perfect for weddings or family gatherings. Relax in the gazebo, wander avocado and citrus trees, or watch koi beneath the bridges-pure mountain magic.
Property Features:
- 3.3 acres fenced and landscaped
- 4 self-contained dwellings (Main House + 3 cottages)
- 8 Bedrooms + 7 Bathrooms + multiple living zones + cellar
- Distillery + Tasting room with commercial features
- Lagoon pool with spa, waterfall, and timber decking
- Rock waterfall pond and feature fountains
- Chef's kitchen with gas cooktop, timber benches & sunrooms
- Formal and casual dining, games room with bar, lounge with fireplace
- Wraparound deck with ceiling fans and garden access from every room
- Firepit, BBQ area, Pizza oven, undercover entertaining & secret pathways
- Bore water tank with full filtration
- 5-car insulated garage with workshop, tool shed & wood shed
- 30 x 25.9 Shed with steel shelving and mezzanine
- Large laundry with outdoor access and storage
- Two grand driveways for separate access
- Business & Lifestyle Potential:
- Previously operated as a distillery
- Ideal for holiday accommodation, wellness retreat, artist's residence, or event venue
- Established gardens used for weddings or private events
- Separate buildings allow income potential or multi-generational living
- Ample parking, insulated commercial shed with kitchen & powder room
Sustainable & Smart Features:
- Bore water system with filtration + 5 x 30,000 Litre tanks
- 90 Solar Panels - 45kW battery
- 6.5 KVA Generator
- Air conditioning (split systems) + ceiling fans throughout
- Wood fireplace in main residence
- Variety of materials sourced from historic Brisbane Wharf
- Double screen doors and security screening on all windows
- Mixture of concrete, timber, and brick flooring throughout
Location:
- Iconic Tamborine Mountain road
- 3.2km to Gallery Walk
- 1.2km to grocery stores, restaurants, cafes, fitness and medical services
- 250m to Tamborine Mountain College
- 24km to M1 motorway (Brisbane & Gold Coast)
- 41km to Surfers Paradise
- Easy access to Gold Coast and Brisbane International Airports
Tamborine Mountain offers a lifestyle that feels worlds away. Wake to birdsong, breathe crisp air, and enjoy stunning scenery. Nature and community thrive here, blending privacy and pace with nearby amenities-award-winning wineries, cafés, markets, trails, and lookouts.
School Catchment:
- Tamborine Mountain State School
- Tamborine Mountain State High School
- Tamborine Mountain College
With timeless architecture, rich character, and sprawling grounds, 87-91 Beacon Road is a living experience where history and creativity meet.
Our team can advise on Fixed Lease or Short Term/Holiday letting and management. Rental appraisals and management available on request.
For further information or to arrange a private or virtual inspection, contact listing Agent: Bianca Basile - Mob. 0477 888 195.
Disclaimer: We have in preparing this information used our best endeavours to ensure that the information contained herein is true and accurate but accept no responsibility and disclaim all liability in respect of any errors, omissions, inaccuracies or misstatements that may occur. Prospective purchasers should make their own enquiries to verify the information contained herein.

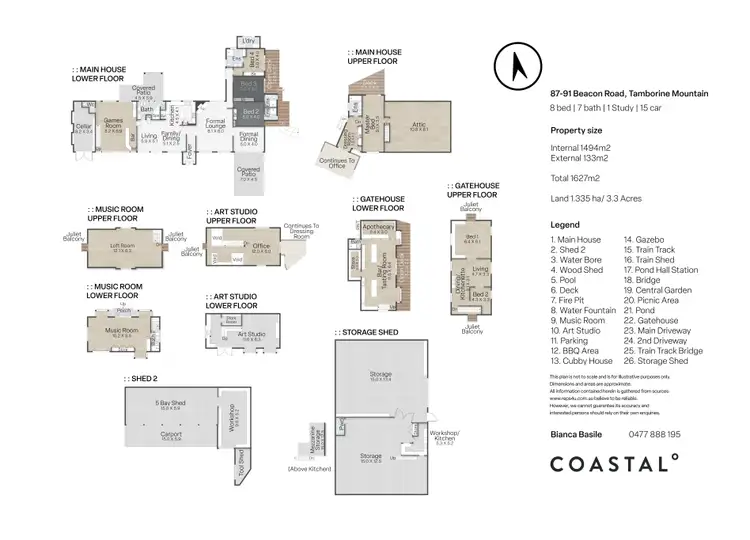
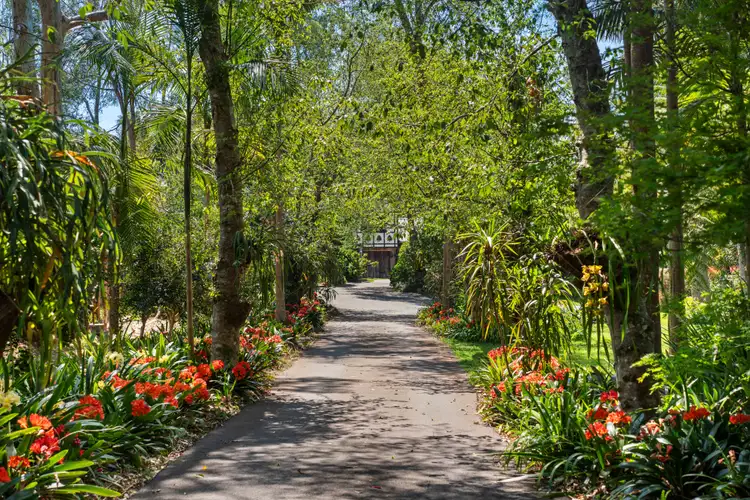
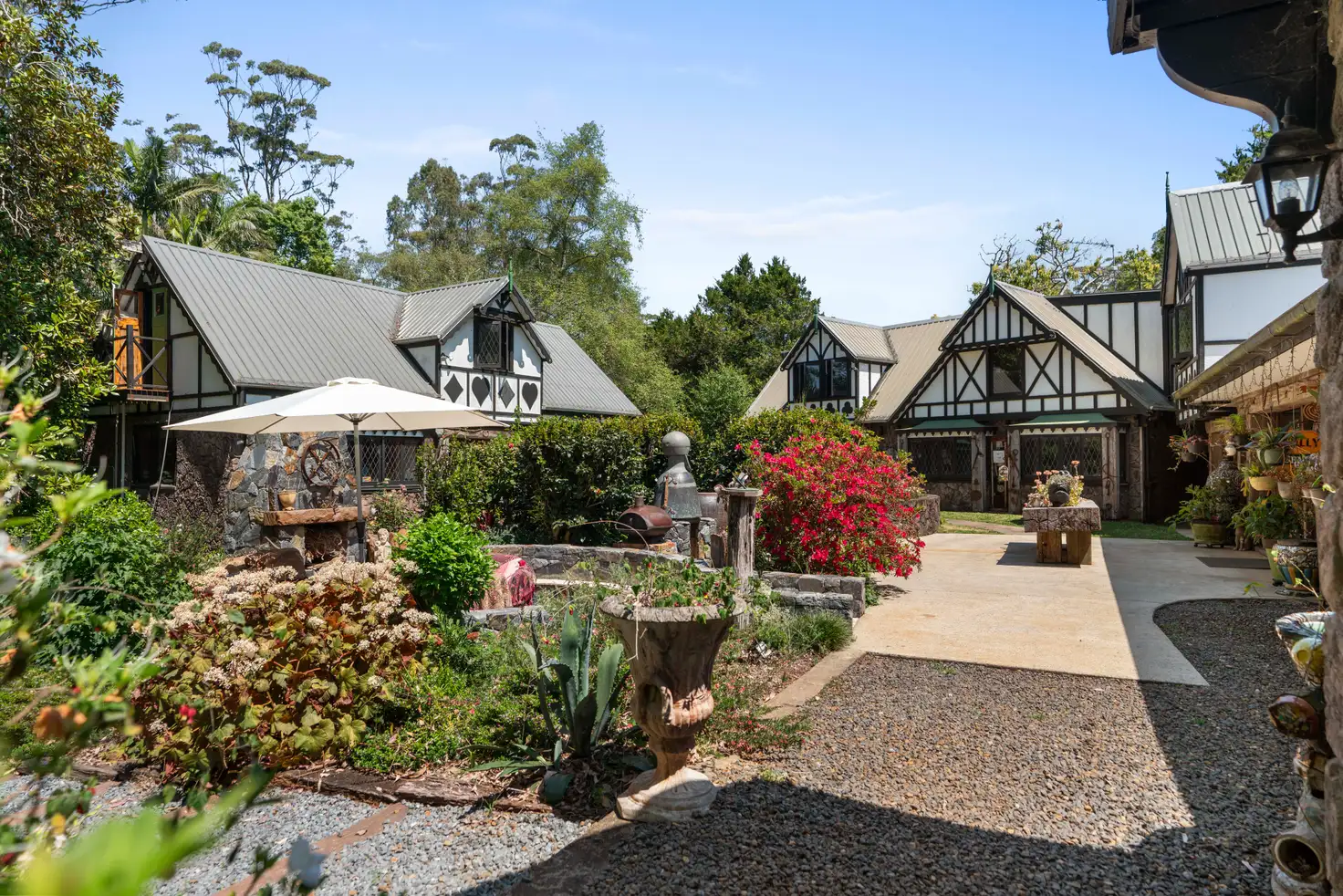


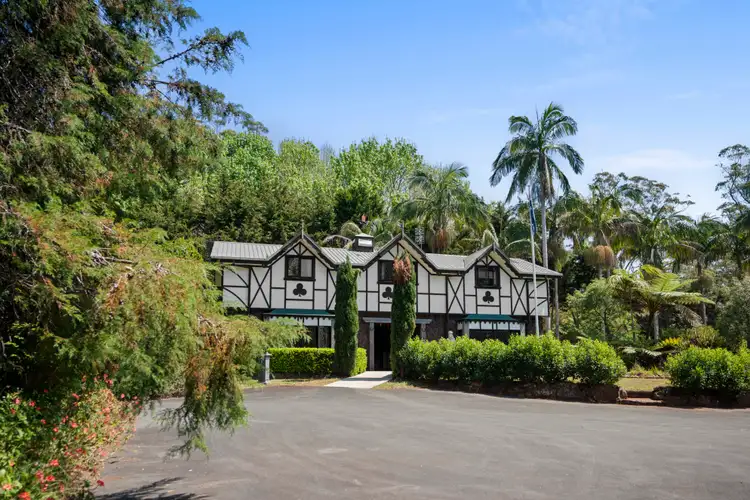
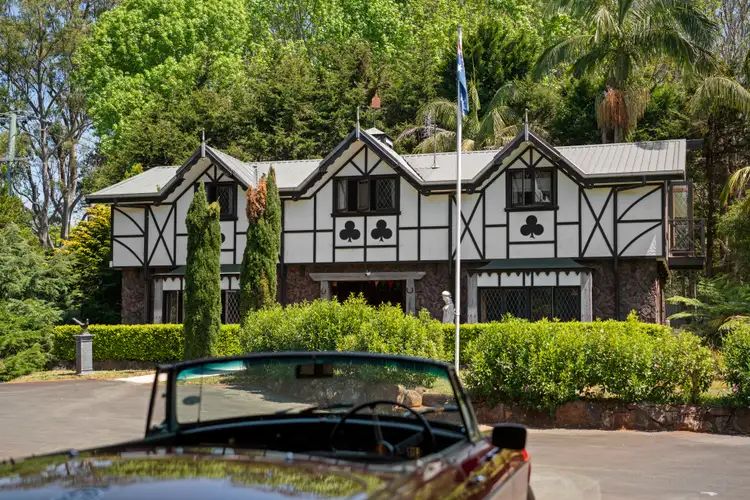
 View more
View more View more
View more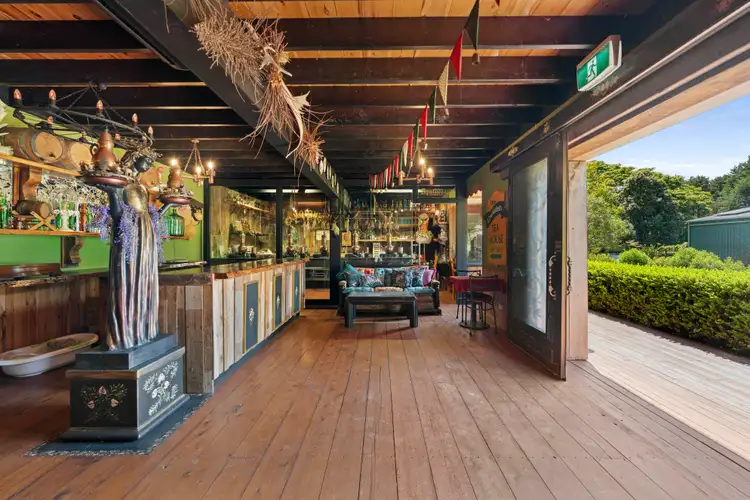 View more
View more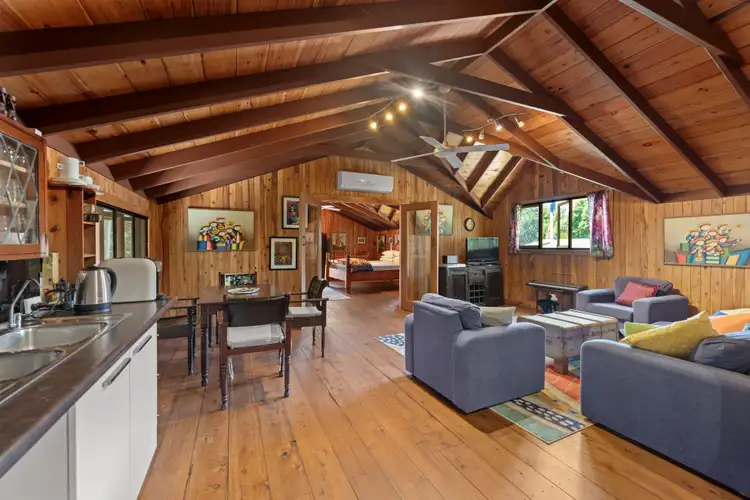 View more
View more
