$653,700
4 Bed • 2 Bath • 2 Car • 263m²
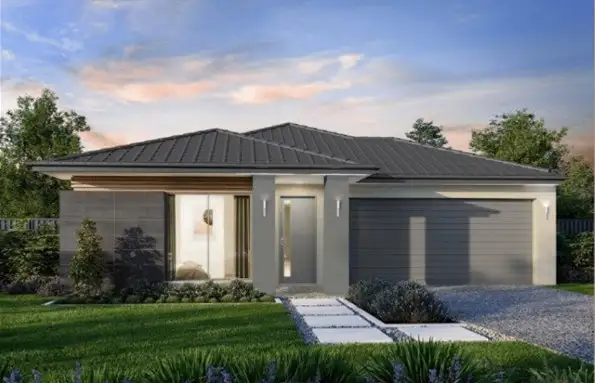

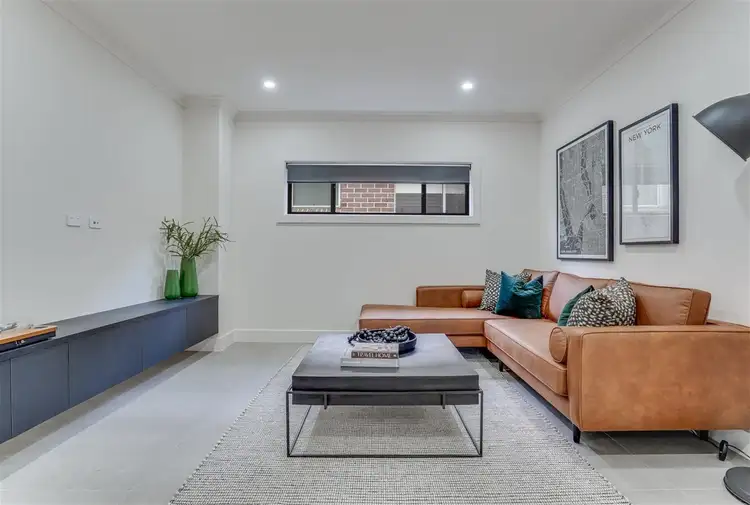
+2
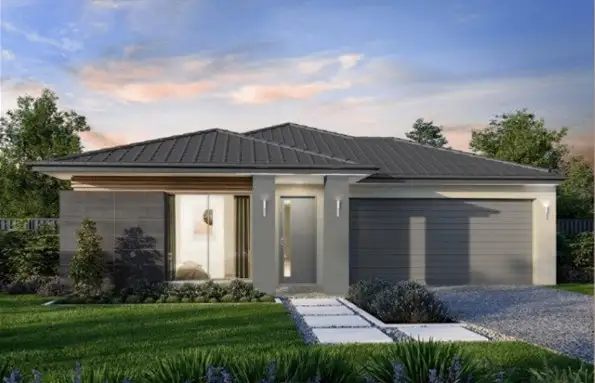


+2
Address available on request
Copy address
$653,700
- 4Bed
- 2Bath
- 2 Car
- 263m²
House for sale
What's around Tarneit
Get in touch with the agent to find out the address of this property
House description
“House and land! Attention savvy investors!”
Building details
Area: 171m²
Construction
NewLand details
Area: 263m²
Property video
Can't inspect the property in person? See what's inside in the video tour.
Interactive media & resources
What's around Tarneit
Get in touch with the agent to find out the address of this property
Inspection times
Contact the agent
To request an inspection
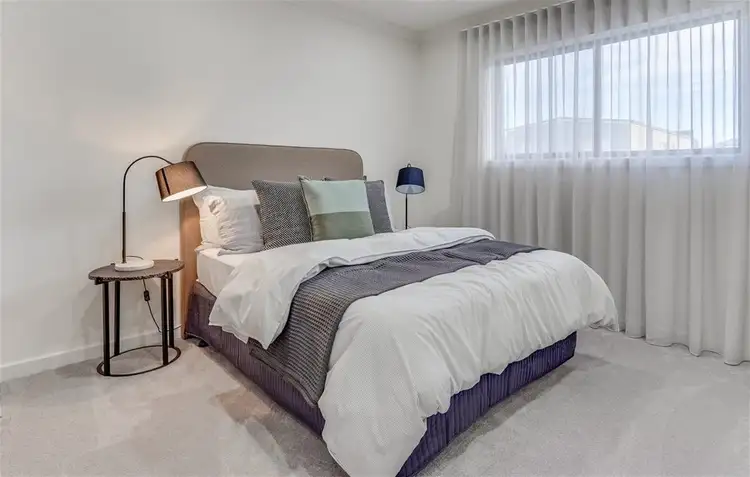 View more
View more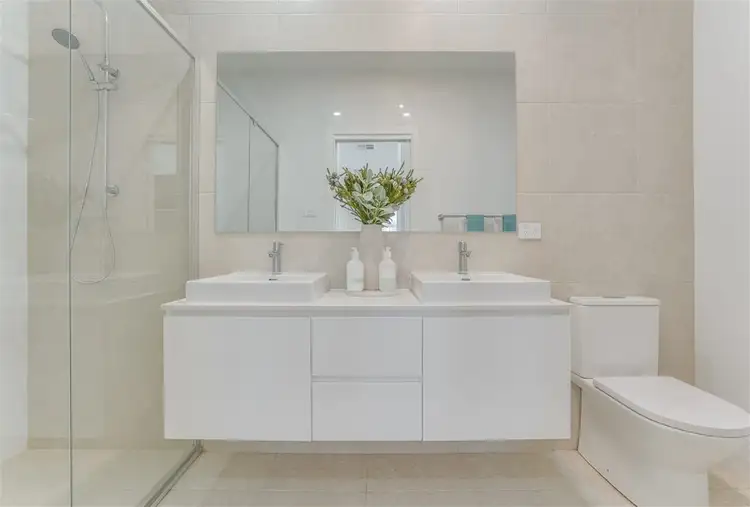 View more
View more View more
View more View more
View moreContact the real estate agent

Joseph Mourtada
Oxbridge National
0Not yet rated
Send an enquiry
, Address available on request
Nearby schools in and around Tarneit, VIC
Top reviews by locals of Tarneit, VIC 3029
Discover what it's like to live in Tarneit before you inspect or move.
Discussions in Tarneit, VIC
Wondering what the latest hot topics are in Tarneit, Victoria?
Similar Houses for sale in Tarneit, VIC 3029
Properties for sale in nearby suburbs
Report Listing
