$620000 - $650000
4 Bed • 2 Bath • 2 Car • 263m²
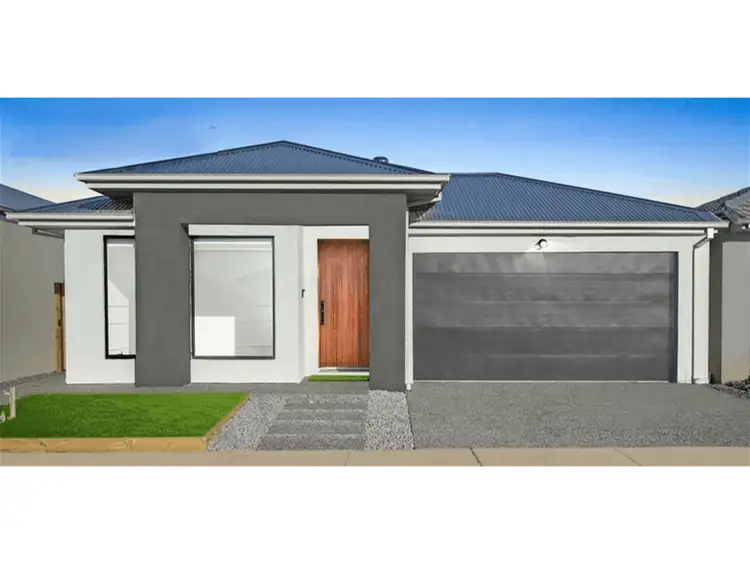
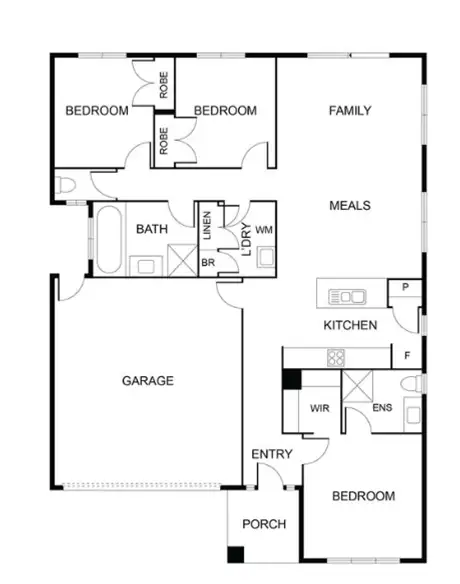
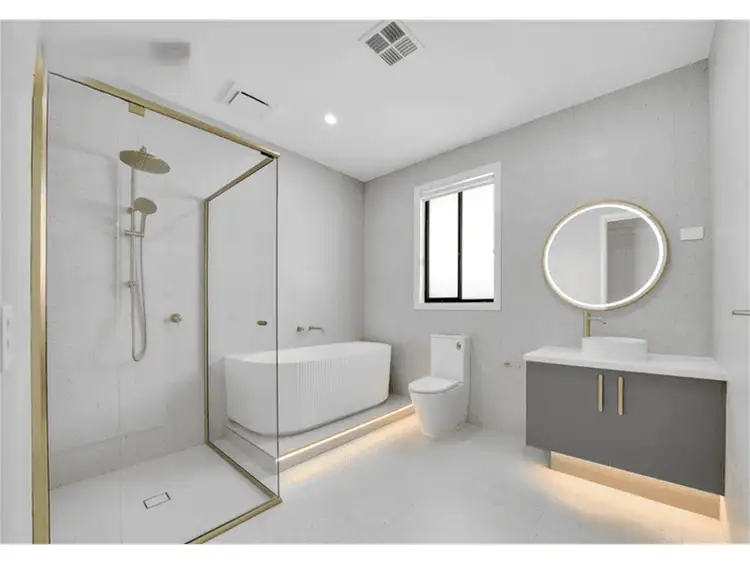
+4
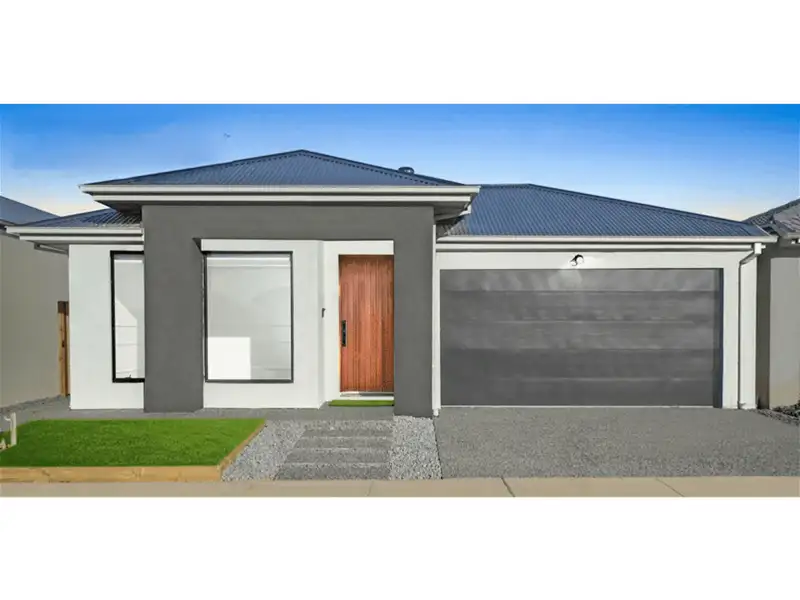


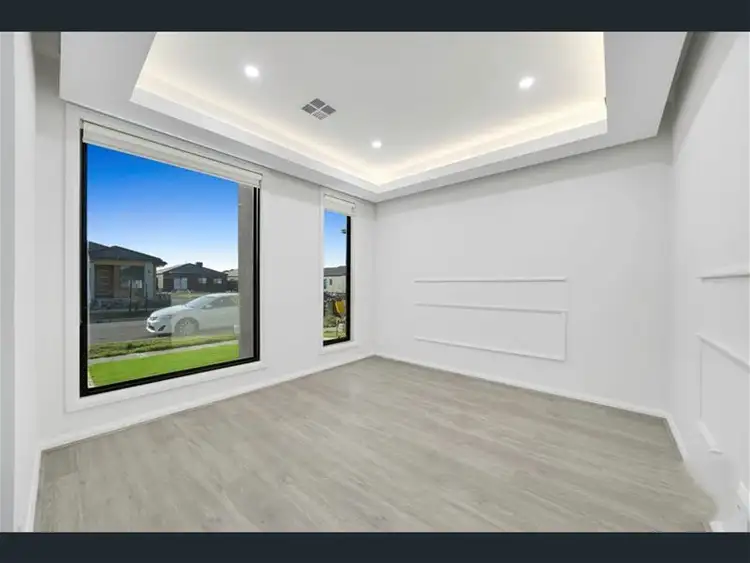
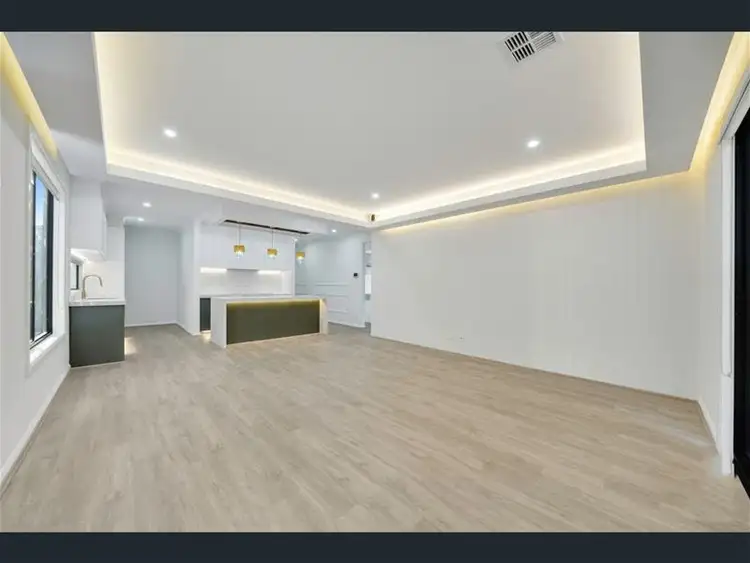
+2
Address available on request
Copy address
$620000 - $650000
- 4Bed
- 2Bath
- 2 Car
- 263m²
House for sale
What's around Tarneit
Get in touch with the agent to find out the address of this property
House description
“"Stunning Modern Home for Sale in Desirable Tarneit Location - Don't Miss This Opportunity!"”
Property features
Other features
reverseCycleAirConBuilding details
Area: 167.22m²
Construction
NewLand details
Area: 263m²
Interactive media & resources
What's around Tarneit
Get in touch with the agent to find out the address of this property
Inspection times
Contact the agent
To request an inspection
 View more
View more View more
View more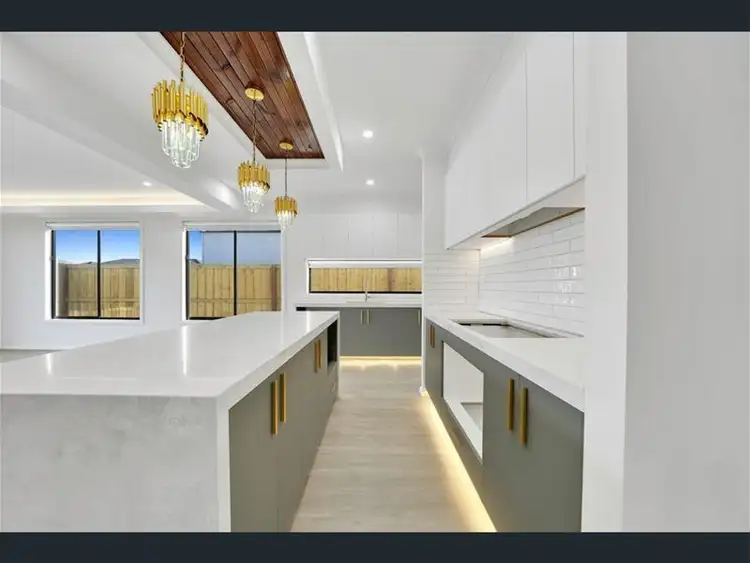 View more
View more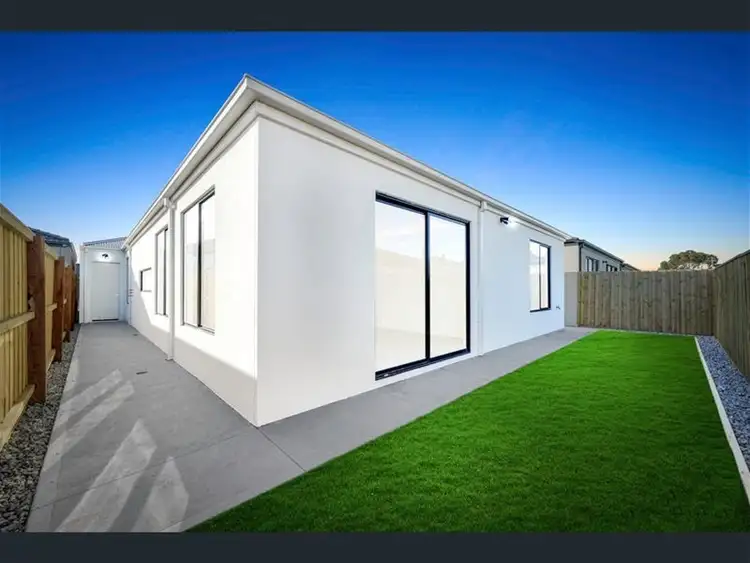 View more
View moreContact the real estate agent

Luke Malcolm
Oxbridge National
0Not yet rated
Send an enquiry
, Address available on request
Nearby schools in and around Tarneit, VIC
Top reviews by locals of Tarneit, VIC 3029
Discover what it's like to live in Tarneit before you inspect or move.
Discussions in Tarneit, VIC
Wondering what the latest hot topics are in Tarneit, Victoria?
Similar Houses for sale in Tarneit, VIC 3029
Properties for sale in nearby suburbs
Report Listing
