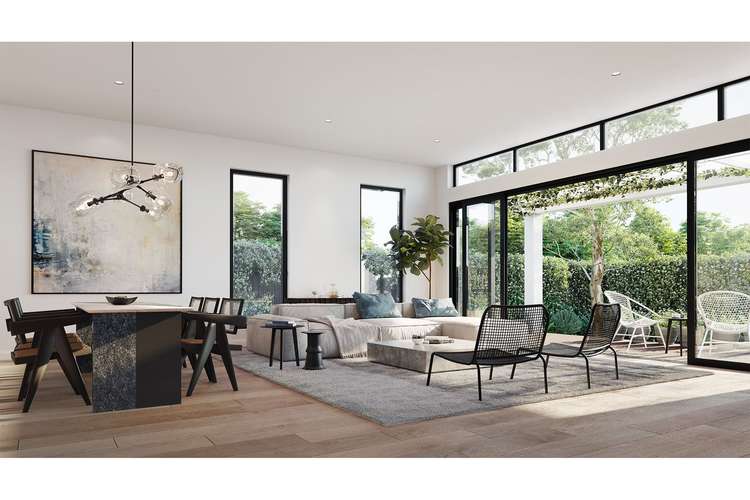$2,250,000 BRAND NEW, Finishing in just 2-3 month! INSPECT NOW!
4 Bed • 5 Bath • 2 Car • 460m²
New








Address available on request
$2,250,000 BRAND NEW, Finishing in just 2-3 month! INSPECT NOW!
Home loan calculator
The monthly estimated repayment is calculated based on:
Listed display price: the price that the agent(s) want displayed on their listed property. If a range, the lowest value will be ultised
Suburb median listed price: the middle value of listed prices for all listings currently for sale in that same suburb
National median listed price: the middle value of listed prices for all listings currently for sale nationally
Note: The median price is just a guide and may not reflect the value of this property.
What's around Templestowe
Get in touch with the agent to find out the address of this property
Townhouse description
“Stunningly Luxurious. Massive Inside and out! No expense has been spared.”
The ultimate in modern luxury living, in the highly sought-after suburb of Templestowe. Located in the heart of Templestowe, these townhouses are just a stone's throw from Serpell Primary School and EDSC, shopping precincts, and entertainment reserves. Perfect choice whether you're looking for a spacious family home or an investment opportunity with high rental returns.
The townhouses have been meticulously designed and crafted to offer the perfect blend of style and functionality, with open-plan living areas that flow seamlessly onto expansive outdoor entertaining spaces. Kitchen with prestige stone bench-tops and splash-backs and full premium appliances.
The bedrooms are generously proportioned and offer plenty of natural light, providing a peaceful retreat after a long day. All bedrooms are impressive with luxurious ensuite bathrooms, walk-in robes. Master bathroom with free standing bathtub and double vanities, the luxurious spa-like atmosphere will make you feel like you're on vacation every day.
The landscaped backyard is the perfect spot for hosting summer barbecues or simply lounging in the sun, while the balcony off the master suite offers breathtaking views of the surrounding area.
The Inclusions are all incredibly high-end and no expense has been spared. please enquire for a full inclusion list.
Top-Rated School Zones:
*Serpell Primary School | Score 100 No.1 Primary School (400m): 5 mins' walk
*East Doncaster Secondary College | Top 10 Public School (2km): 5 mins' drive
Surrounding Facilities:
The Pines Shopping Centre (3km): short driving for grocery shopping, pharmacy and banks etc.
Doncaster Westfield (4.1km): 7 mins driving for Shopping and entertainments
To Melbourne CBD (22.3km) : 30 mins driving via M3 or bus 295/907
To Box Hill (7.2km): 12 mins driving via Station St. or bus 279
Serpells Community Reserve (300m): 5 mins walking to dog off leash area and tennis club.
Ruffey Lake Park (1.8km): within 10 mins biking for Ruffey Creek trails, playground and BBQ area.
Note: Due to being off the plan, the renders and pictures are a good representation. All due diligence has been taken to ensure as much accuracy as possible.
Property features
Alarm System
Broadband
Built-in Robes
Deck
Dishwasher
Ducted Cooling
Ducted Heating
Ensuites: 2
Floorboards
Fully Fenced
Intercom
Outdoor Entertaining
Remote Garage
Study
Toilets: 5
Other features
High-End fixtures and fittings. Massive amount of land Big Internal space with just under 30sq of living space!, isANewConstructionBuilding details
Land details
Documents
What's around Templestowe
Get in touch with the agent to find out the address of this property
Inspection times
 View more
View more View more
View more View more
View more View more
View moreContact the real estate agent

Matthew Gordon
Oxbridge - National
Send an enquiry

Nearby schools in and around Templestowe, VIC
Top reviews by locals of Templestowe, VIC 3106
Discover what it's like to live in Templestowe before you inspect or move.
Discussions in Templestowe, VIC
Wondering what the latest hot topics are in Templestowe, Victoria?
Similar Townhouses for sale in Templestowe, VIC 3106
Properties for sale in nearby suburbs
- 4
- 5
- 2
- 460m²