Price Undisclosed
4 Bed • 3 Bath • 3 Car • 4058m²
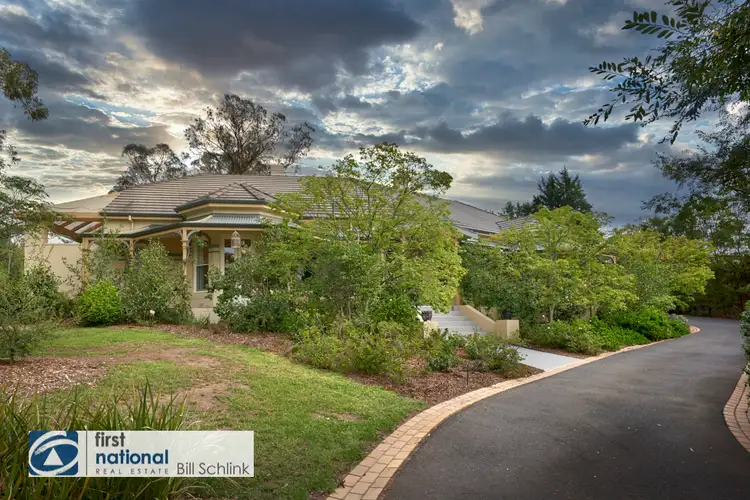
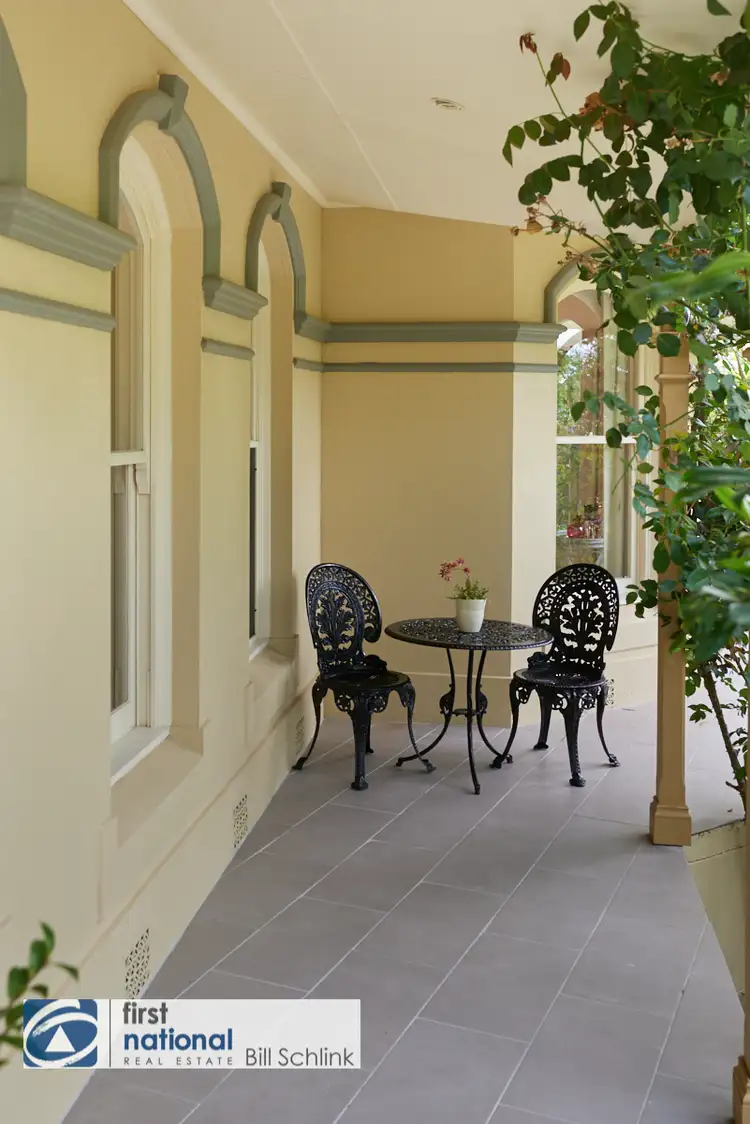
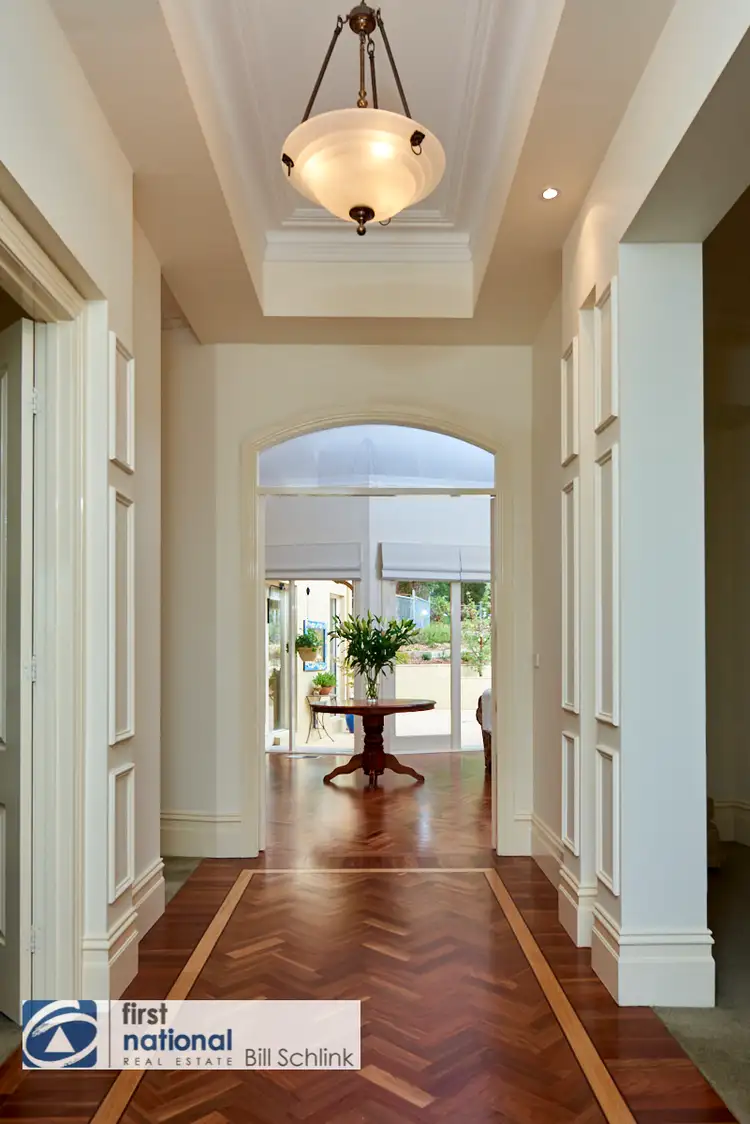
+20
Sold
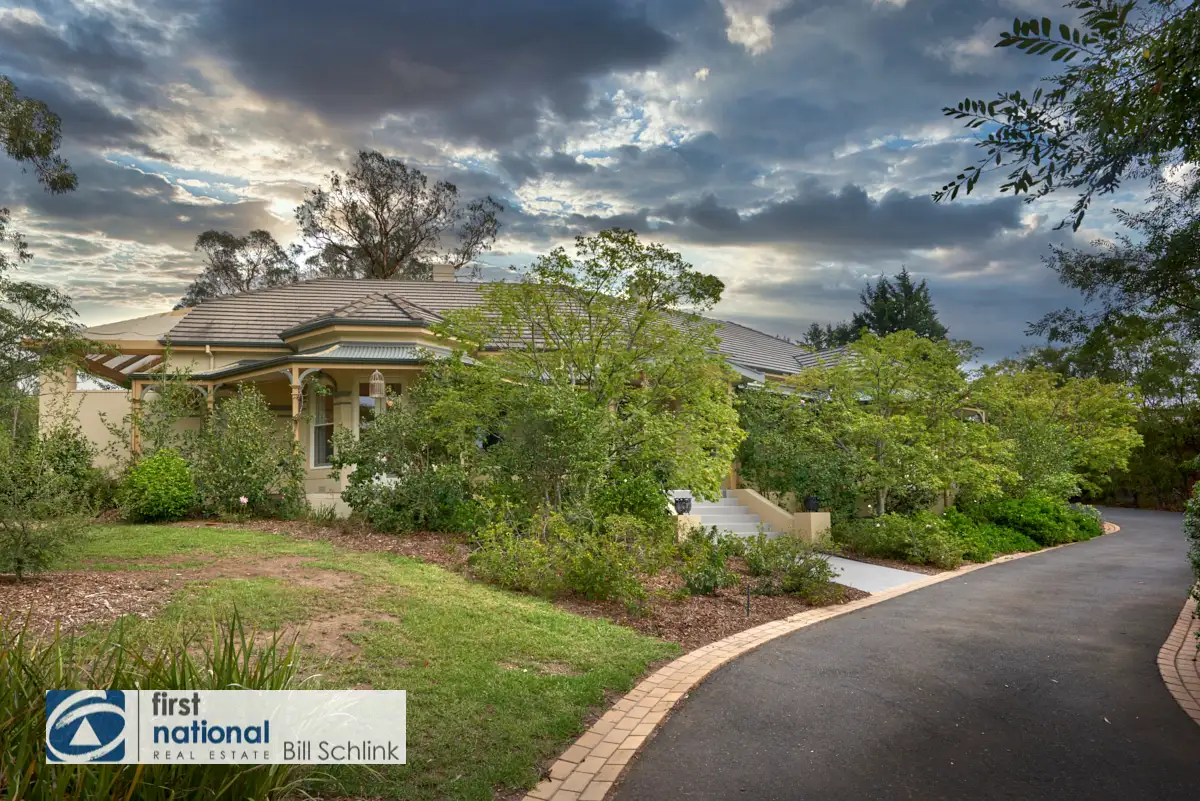


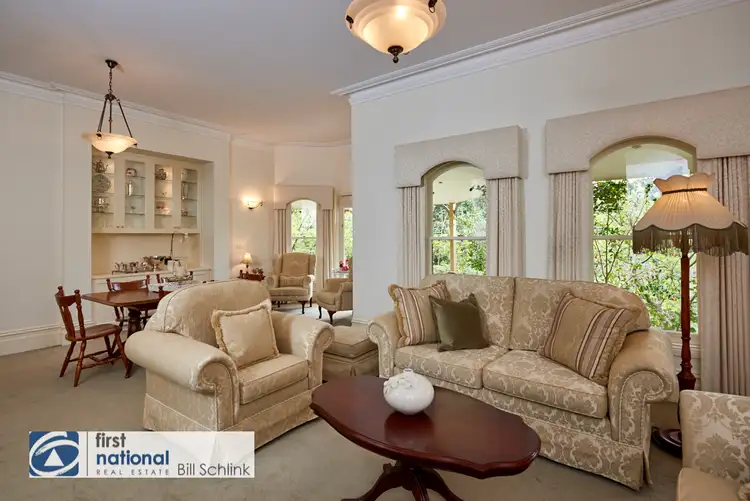
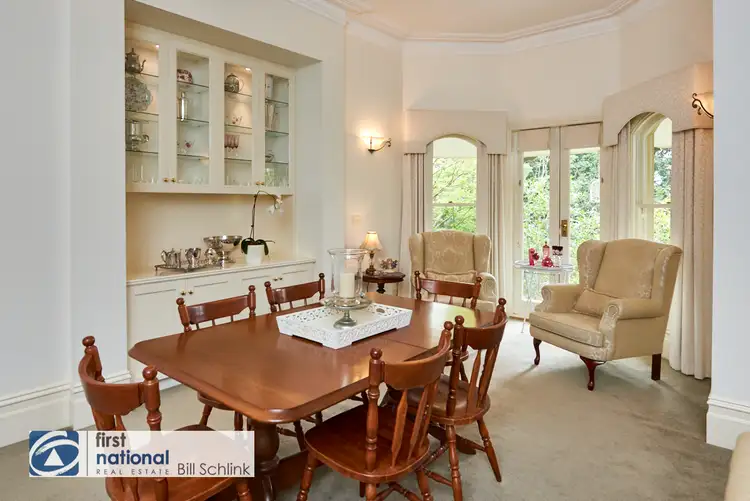
+18
Sold
Address available on request
Copy address
Price Undisclosed
- 4Bed
- 3Bath
- 3 Car
- 4058m²
House Sold on Thu 23 Apr, 2020
What's around Templestowe
Get in touch with the agent to find out the address of this property
House description
“SINGLE STOREY MASTERPIECE”
Property features
Land details
Area: 4058m²
What's around Templestowe
Get in touch with the agent to find out the address of this property
 View more
View more View more
View more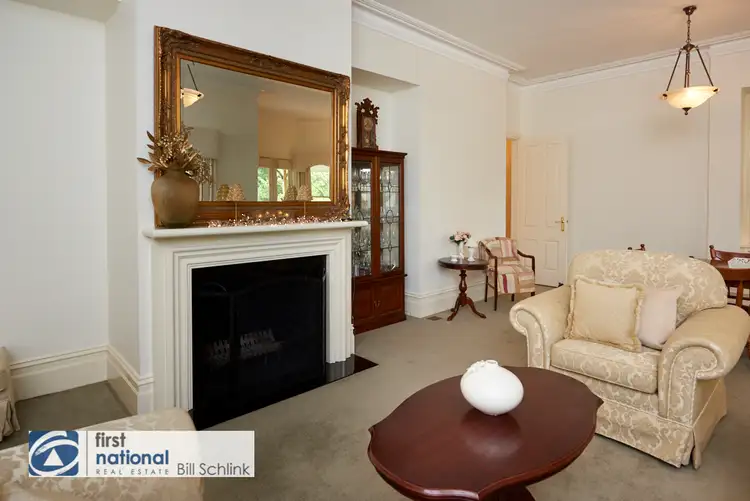 View more
View more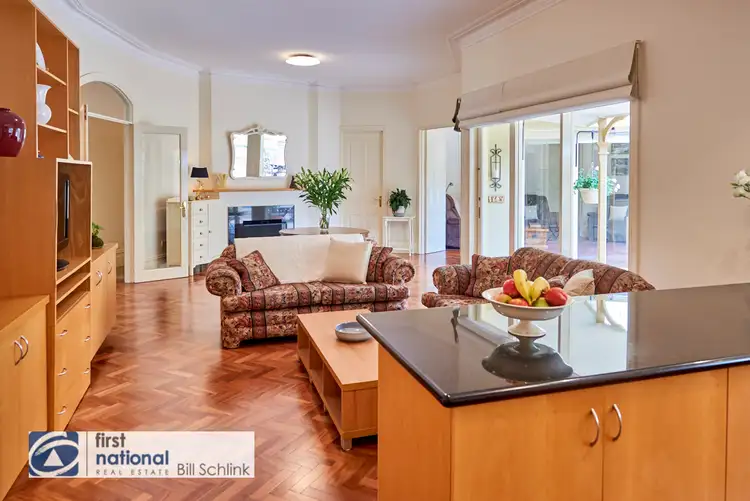 View more
View moreContact the real estate agent

Tina Wu
First National Real Estate Bill Schlink
0Not yet rated
Send an enquiry
This property has been sold
But you can still contact the agent, Address available on request
Nearby schools in and around Templestowe, VIC
Top reviews by locals of Templestowe, VIC 3106
Discover what it's like to live in Templestowe before you inspect or move.
Discussions in Templestowe, VIC
Wondering what the latest hot topics are in Templestowe, Victoria?
Similar Houses for sale in Templestowe, VIC 3106
Properties for sale in nearby suburbs
Report Listing
