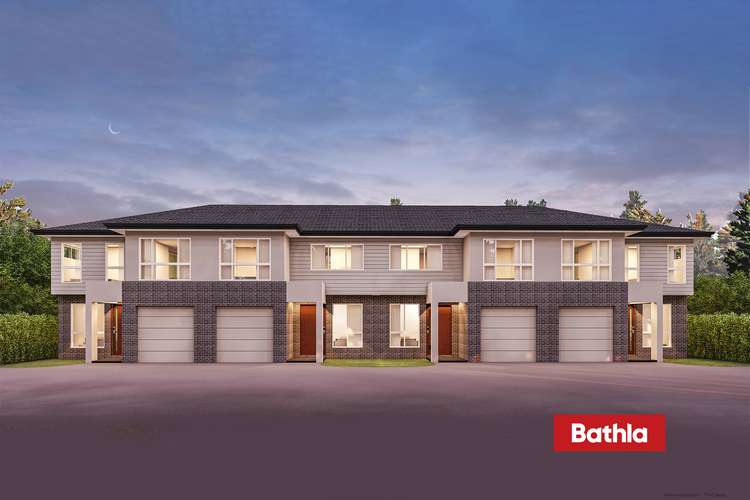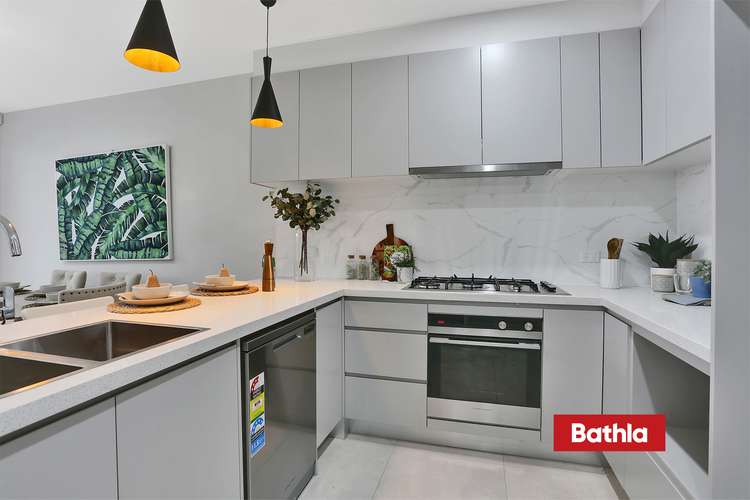Contact Agent
5 Bed • 3 Bath • 1 Car
New








Th 5 / 36 Wilson Road ( Proposed Address ), Acacia Gardens NSW 2763
Contact Agent
- 5Bed
- 3Bath
- 1 Car
Townhouse for sale
Home loan calculator
The monthly estimated repayment is calculated based on:
Listed display price: the price that the agent(s) want displayed on their listed property. If a range, the lowest value will be ultised
Suburb median listed price: the middle value of listed prices for all listings currently for sale in that same suburb
National median listed price: the middle value of listed prices for all listings currently for sale nationally
Note: The median price is just a guide and may not reflect the value of this property.
What's around Wilson Road ( Proposed Address )

Townhouse description
“5 Bedroom Townhouse in Acacia Gardens | Under Construction”
The Bathla Group is proud to present this brand new Townhouse situated in the prestigious location of the North West suburb, Acacia Gardens. This easy care & modern living, townhome is set within a quiet and sought-after boutique location boasting a generous double storey design. The free flowing light filled interiors & overlooking backyard with very private access.
An excellent opportunity, this residence is ideal for astute investors and busy modern families looking for a lifestyle of luxurious comfort and convenience. Its superb location has T-way buses on its doorstep, a short walk to Quakers Hill East Public School, both the M7/M2 motorways, local shopping centres, parklands, and buses, and minutes from Norwest Business Park, Parklea markets, and sports grounds.
The dream house offers the following stunning features:
* Open plan living area consisting of family and dining room integrating with outdoor living
* Quality kitchens offering stone benchtops and premium stainless appliances
* Generous bedrooms all with built-in robes
* Main bedroom with ensuite
* Hybrid flooring in kitchen/living/dining area
* Main Bathroom & Ensuite: Provide Full height tiling
* LED downlights to the whole house
* Semi-frameless shower screens in the main bathroom and ensuite
* Gas hot water heater, a natural gas heating point within the house
* Air conditioning
* Video Intercom, Concrete driveway, Clothesline, Letterbox
* Remote operated garage door
Locations highlights:
1) approx. 1 min drive to Quakers Hill East Public School
2) approx. 2 min drive to Waite Reserve
3) approx. 3 min drive to Quakers Hill Shopping Centre
4) approx. 5 min drive to Quakers Hill Station
5) approx. 5 min drive to Quakers Hill High School
(Source: Google Maps)
For inspection and more details please get in touch with our sales team.
* Disclaimer: Images used are for display purposes only, finishes, and products are subject to final approval.
Interested parties should not rely on these particulars as representations of fact but must instead satisfy themselves by inspection or otherwise.
Property features
Alarm System
Broadband
Built-in Robes
Dishwasher
Floorboards
Fully Fenced
Intercom
Remote Garage
Reverse Cycle Aircon
Other features
0, reverseCycleAirCon, isANewConstructionWhat's around Wilson Road ( Proposed Address )

Inspection times
 View more
View more View more
View more View more
View more View more
View more