Elevated in both simple refinement and timeless beauty, The Clermont Residences are an elegant signature of architectural excellence.
Crafted for a life of serenity amid leafy boutique villages and shimmering bays, these four exclusive residences are nested in verdant landscaped gardens sculpted for complete seclusion, making each dwelling a private oasis fringed by nature.
These expansive four-level townhouses, designed by renowned architects Bureau SRH and SJB interiors, provide a seamless transition between inviting outdoor terrace and gardens and elegant interior living spaces.
+ 4 beautifully appointed bedrooms, 3.5 sophisticated bathrooms
+ Oversized double garage plus storage with private elevator access to every level
+ Vast floor-to-ceiling windows and a stunning glass skylight ceiling
+ Indoor/outdoor living on every level, crowned by an expansive rooftop terrace with views
+ Kitchen features full height joinery, marble splashbacks and sculptural granite benchtops
+ Sub-Zero and Wolf appliances, butler’s pantry and integrated fridge
+ Sculptural lighting, video intercom, ducted air conditioning and number plate recognition in driveway
+ Opportunity to create a bespoke residence with optional extras including fireplace, full height wine fridge, second dishwasher and integrated microwave
The Clermont’s location provides effortless access to the East’s Harbour foreshore, stunning beaches and secluded bays, enabling a life edged by nature and serenity. Stylish and upmarket Double Bay village sits mere minutes away, as does the high-fashion precinct at Bondi Junction, Bondi Beach and Woollahra's chic, lushly canopied Queen Street. Highly regarded public and private schools are plentiful and easily accessible, such as Cranbrook School, The Scots College, Kincoppal, Kambala, and Ascham School.
Surrounded by artfully curated gardens and designed for modern living, each dwelling is a private and tranquil retreat in Sydney’s most luxe locale.
Enquire now for further information on this prestigious Sydney address.
PROJECTS DISCLAIMER
Completed apartments may vary from the images or computer-generated renders shown. All descriptions, dimensions, references to conditions and necessary permutations for use and other details are given in good faith and are believed to be correct. Changes may be made during the development and dimensions, fixtures, fittings, finishes and specifications are subject to change without notice. Any intending purchaser should not rely on them as a promise, warranty, or statement or representation of fact, and must satisfy themselves by inspection or otherwise to the correctness of each item, and where necessary seek appropriate professional advice. The developer and their related companies, representatives and agents accept no responsibility or liability for any loss, damage or claim of whatsoever nature suffered by any person or persons seeking to rely in any information, representation, projection, opinion or other statement provided herein.
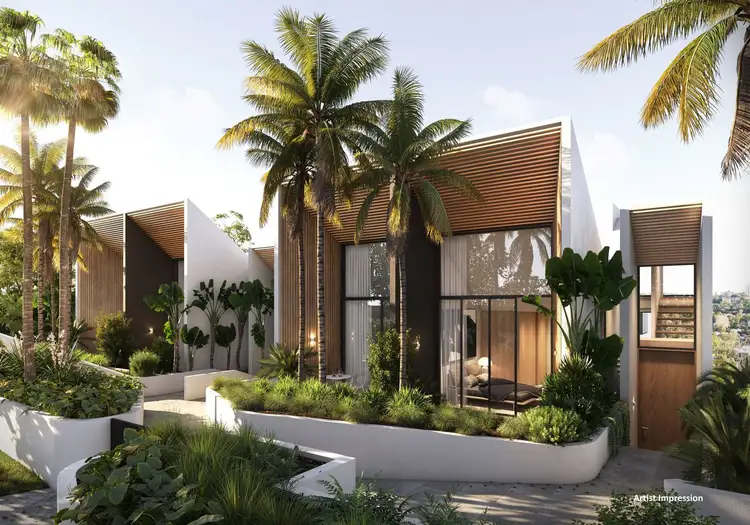
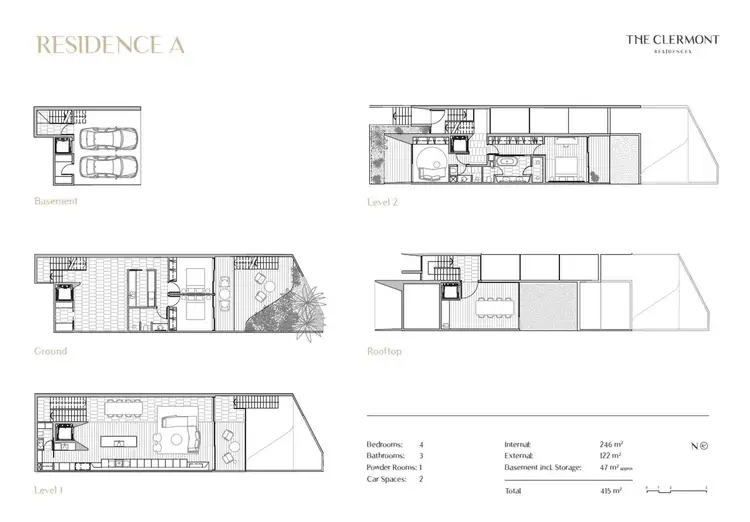
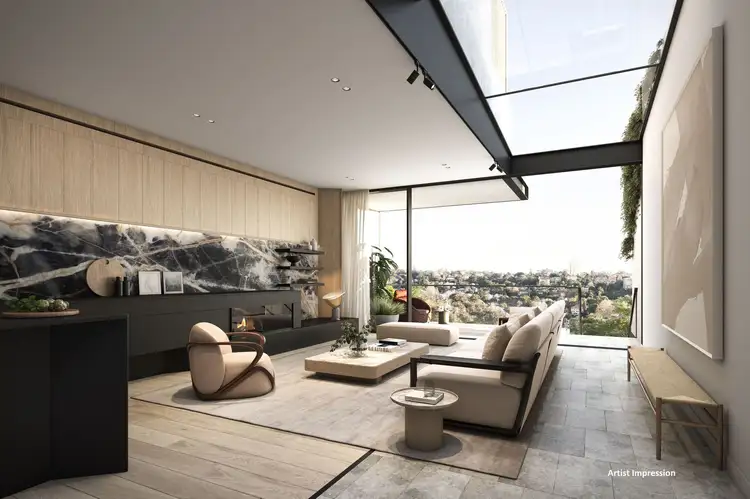
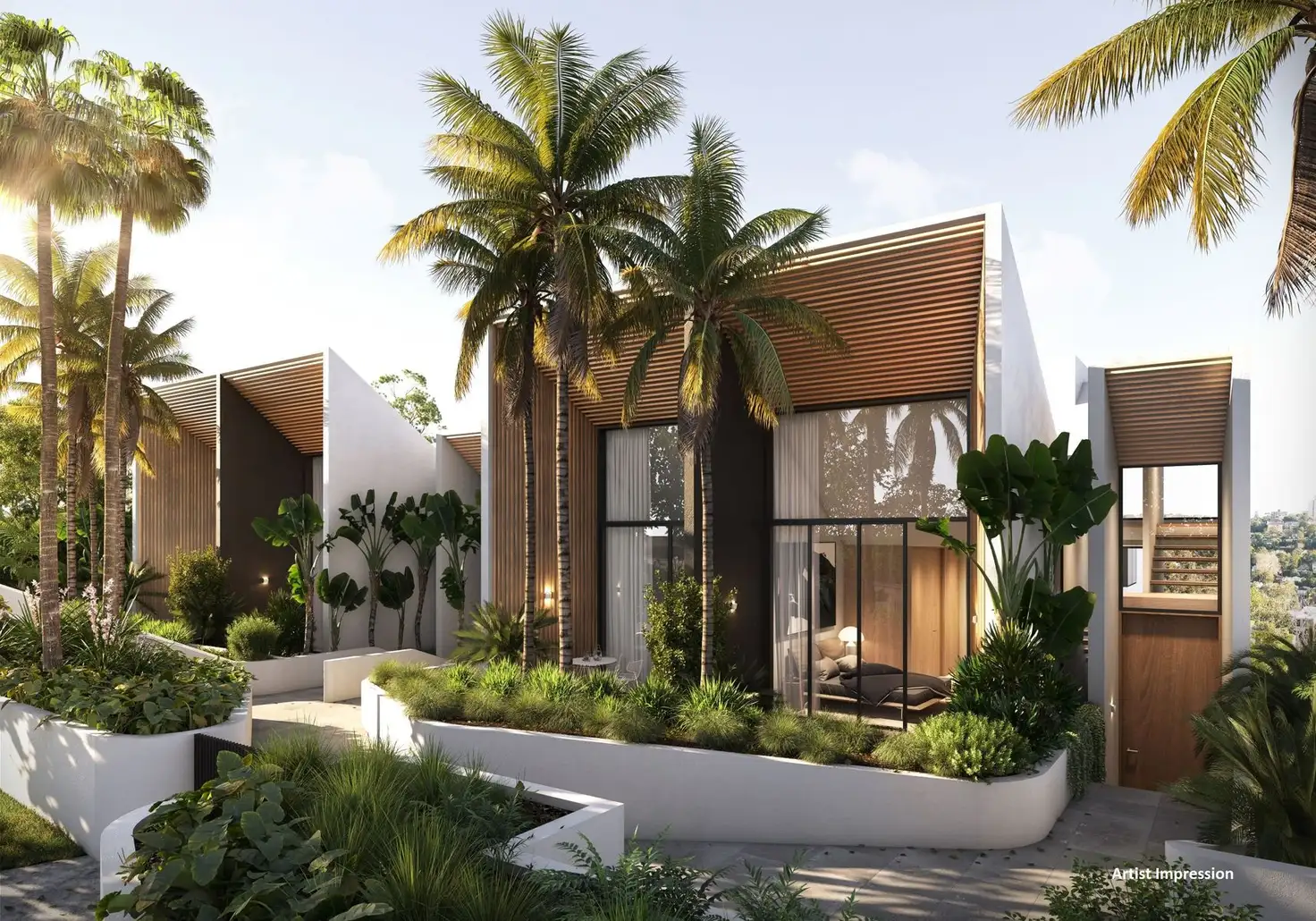


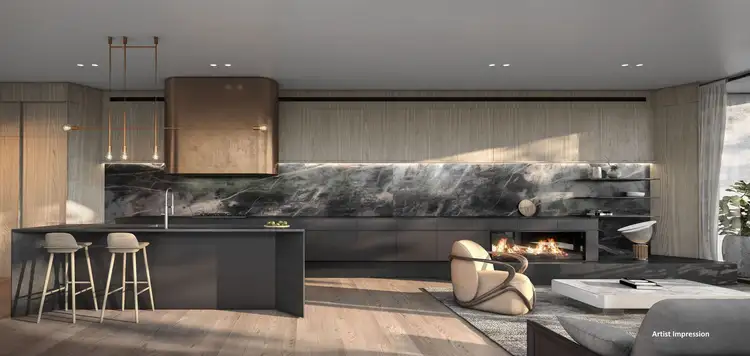
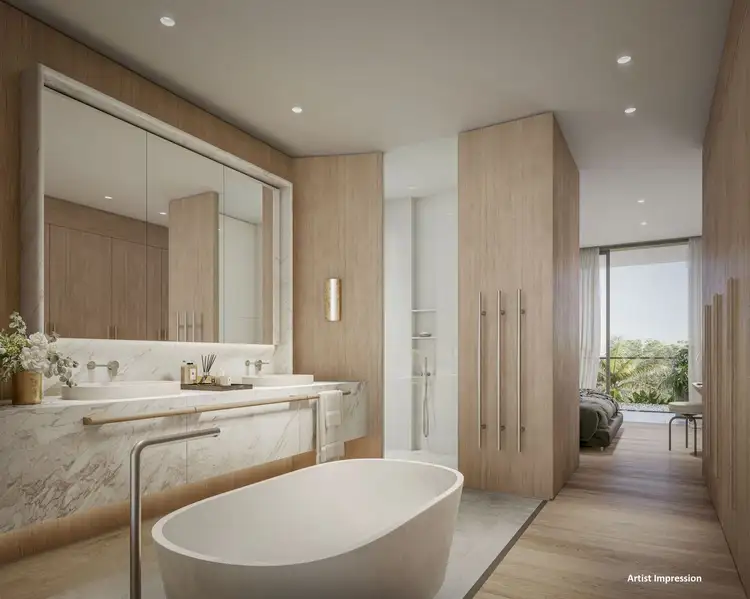
 View more
View more View more
View more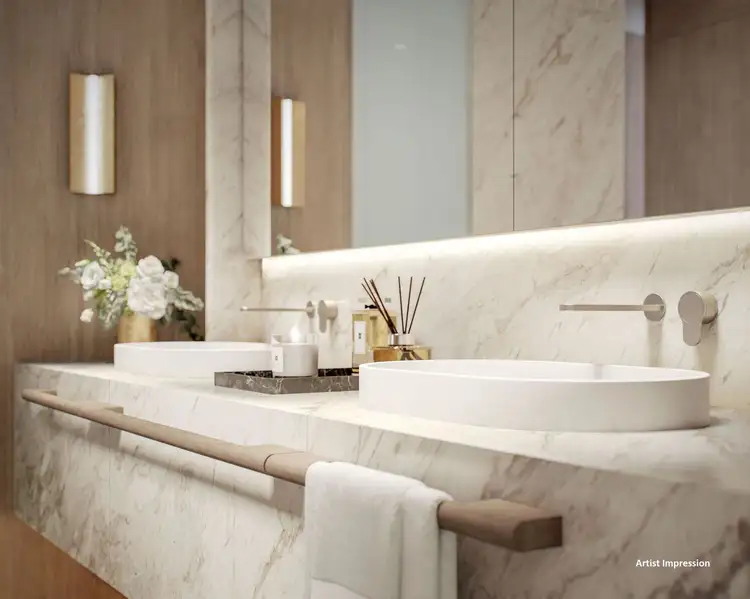 View more
View more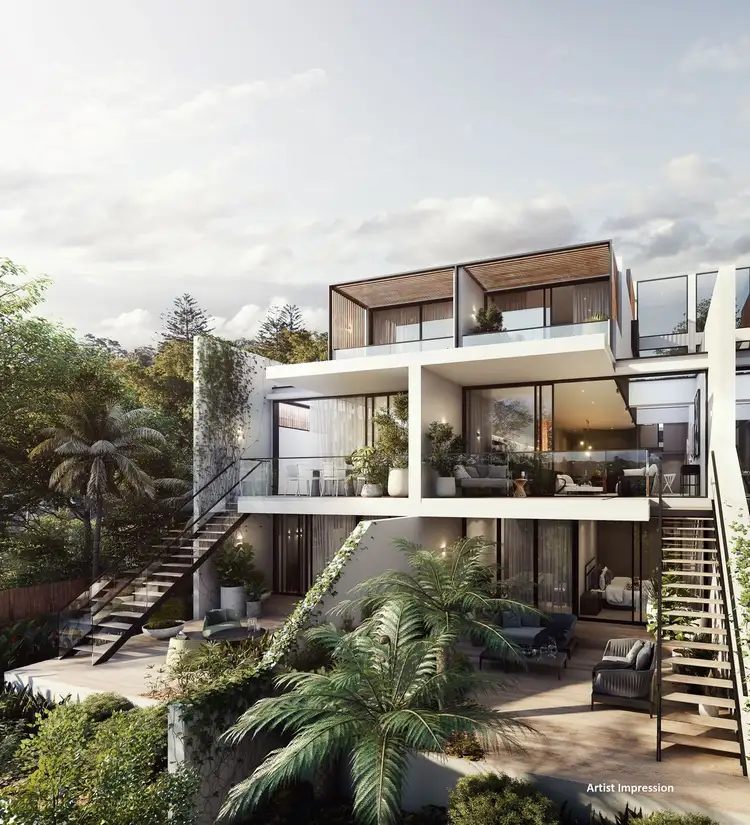 View more
View more
