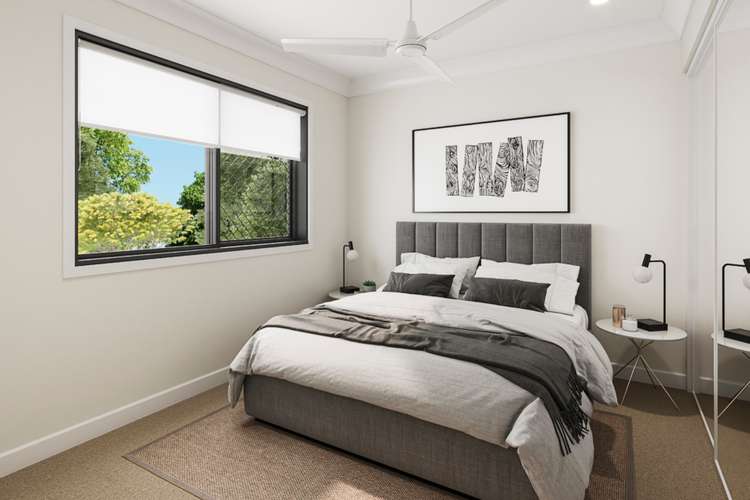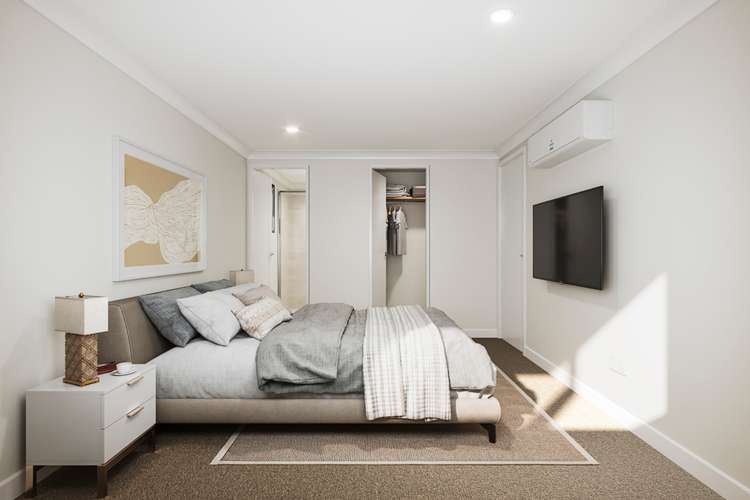FOR SALE
3 Bed • 2 Bath • 2 Car
New








Address available on request
FOR SALE
- 3Bed
- 2Bath
- 2 Car
Townhouse for sale
Home loan calculator
The monthly estimated repayment is calculated based on:
Listed display price: the price that the agent(s) want displayed on their listed property. If a range, the lowest value will be ultised
Suburb median listed price: the middle value of listed prices for all listings currently for sale in that same suburb
National median listed price: the middle value of listed prices for all listings currently for sale nationally
Note: The median price is just a guide and may not reflect the value of this property.
What's around Thornlands
Get in touch with the agent to find out the address of this property
Townhouse description
“EXQUISITE HOME WITH FUNCTIONAL LIVING SPACES AND SLEEK STYLING”
Introducing this exquisite home with functional living spaces and sleek styling. Every detail has been carefully crafted to create a modern and elegant living experience.
As you step into the ground floor, you'll be greeted by luxurious vinyl flooring, providing a seamless and durable foundation for your daily activities. Moving upstairs, the first floor and staircase are adorned with high-quality and durable carpet, ensuring comfort and style throughout.
The bathrooms are beautifully tiled, with a captivating feature tile wall in the shower, adding a touch of sophistication. The stone benchtops in the kitchen not only exude elegance but also provide a durable surface for your culinary endeavors. Complementing the overall aesthetic is an organic, natural timber, and white color palette, creating a serene and inviting atmosphere.
The kitchen boasts crisp, white tile splashback, perfectly accentuating the sleekness of the space. Enjoy the convenience of Technika appliances, including a stainless steel dishwasher, a 60cm 4-zone touch control ceramic cooktop with an undermount range hood, and a 60cm multifunctional oven.
The bathroom and ensuite feature custom-made mirrored vanity cabinets, offering both functionality and style. Adorning the vanity units are stone benchtops, elevating the overall design. Additionally, the custom-made cabinets under the benchtops provide maximum storage, ensuring clutter-free living spaces.
Classic chrome tapware and bathroom accessories add a timeless touch, while the inclusion of shower niches enhances convenience and practicality. In bedrooms without walk-in wardrobes, mirrored sliding wardrobe doors create an illusion of space and add a touch of elegance.
For year-round comfort, the master bedroom and main living area are equipped with reverse cycle air conditioning, while fans are installed in all bedrooms and living spaces.
Step outside and be greeted by a fully landscaped private outdoor alfresco area, perfect for entertaining or simply unwinding in nature's embrace. The remote control lock-up garage ensures convenience and security.
Stay connected with USB charging stations, while being NBN ready allows for high-speed internet connectivity. For added peace of mind, security screens and roller blinds are installed on all windows and sliding doors.
Please note that the provided photos and renders are purely conceptual and may not accurately reflect the final outcome. Don't miss the opportunity to own this exceptional home where functional living spaces seamlessly blend with sleek styling.
Other features
0, isANewConstructionWhat's around Thornlands
Get in touch with the agent to find out the address of this property
Inspection times
 View more
View more View more
View more View more
View more View more
View moreContact the real estate agent

Vince Castrigno
Oxbridge - National
Send an enquiry

Nearby schools in and around Thornlands, QLD
Top reviews by locals of Thornlands, QLD 4164
Discover what it's like to live in Thornlands before you inspect or move.
Discussions in Thornlands, QLD
Wondering what the latest hot topics are in Thornlands, Queensland?
Similar Townhouses for sale in Thornlands, QLD 4164
Properties for sale in nearby suburbs
- 3
- 2
- 2