Nestled within the burgeoning suburb of Thornton, 30 Guthrie Crescent is a contemporary investor’s gem, marrying modern aesthetics with practical living. This three-bedroom, two-bathroom residence, standing on a generous plot of 480 square metres, represents an exceptional opportunity for those seeking to capitalise on the buoyant rental market.
The property exudes curb appeal, its brick and Colourbond roof façade drawing the eye, setting the stage for the stylish finishes within. Inside, the modern build unfolds with a harmonious blend of tiled and carpeted flooring, complemented by ceiling fans and a state-of-the-art ducted air-conditioning system for year-round comfort.
At its core, the open-plan kitchen, living, and dining areas cater to the rhythm of contemporary lifestyles, with seamless integration ideal for both relaxation and social gatherings. The chef's kitchen is the heartbeat of the home, equipped with 20mm stone benchtops, high-end appliances, gas cooking, an inviting island bench with a breakfast bar, and abundant storage solutions.
Each of the three bedrooms is a sanctuary of comfort, featuring ceiling fans, ducted air conditioning, and built-in robes, while the master suite is enriched with a walk-in robe and a private ensuite. Natural light bathes the interior, with glass sliding doors in the living area framing views of the inviting outdoor alfresco space, where one can indulge in dining and entertaining against the backdrop of a meticulously maintained grassed backyard.
Further enhancing the property's appeal is a double car garage with internal access, instant gas hot water, and the eco-friendly addition of a 1.5KW Photo Voltaic solar system. This home is tailored for the astute investor seeking a turnkey solution in a sought-after locale, promising both yield and growth in Thornton’s thriving community.
Lease Details:
- Current lease in place with HIGH QUALITY DHA tenants until 22/03/2029 with GUARANTEED RENTAL INCOME, even if the property is vacant.
- Nine year fixed term lease with Defence Housing Australia.
- Option to renew for period of 36 months after fixed term.
- Lease commenced 23rd of March 2020, ends 22nd of March 2029.
- Approximate rental return $630 per week as per 31/12/23 valuation.
- Maintenance, end of lease clean and repairs are completely taken care of by DHA.
Outgoings:
Council Rates: $2,470.19 approx. per annum.
Water Rates: $705.69 approx. per annum.
Rental Return: $630 per week.
Property Highlights:
- Immaculately presented home with a light filled open plan living/dining area.
- 6 Star energy efficient home with fully ducted dual zone air-conditioning and ceiling fans throughout.
- Large kitchen featuring quality appliances, 20mm stone benchtops, gas cooktop, ample storage + a breakfast bar.
- Three generously sized bedrooms with quality carpet and ceiling fans, two with BIR, the master with an ensuite.
- Delightful covered alfresco overlooking the lovely, low maintenance yard.
- Attached double car garage with internal access, 1.5KW Photo Voltaic solar system + an instantaneous gas hot water system to improve energy efficiency.
Whilst all care has been taken preparing this advertisement and the information contained herein has been obtained from sources, we believe to be reliable, PRDnationwide Hunter Valley does not warrant, represent, or guarantee the accuracy, adequacy, or completeness of the information. PRDnationwide Hunter Valley accepts no liability for any loss or damage (whether caused by negligence or not) resulting from reliance on this information, and potential purchasers should make their own investigations before purchasing.
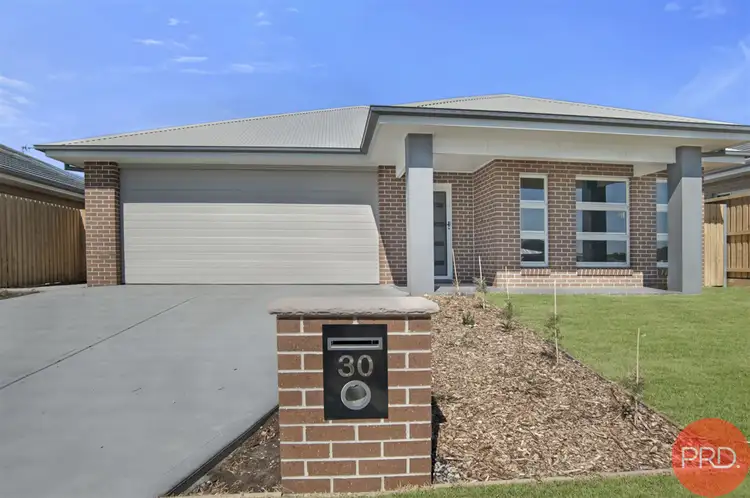
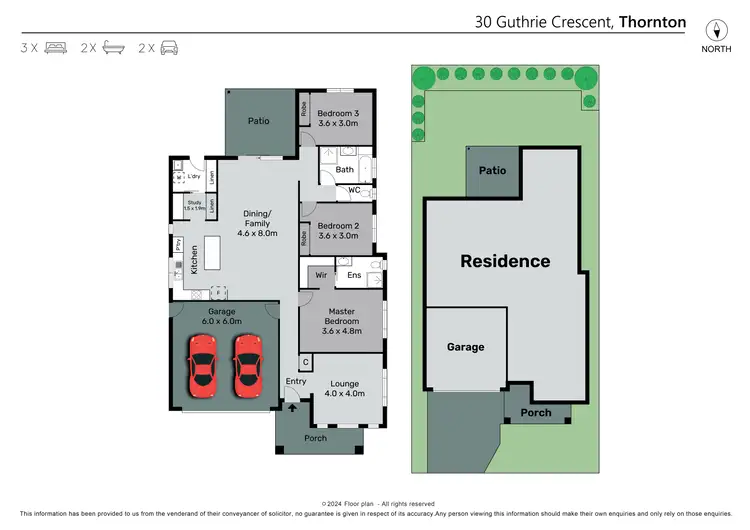
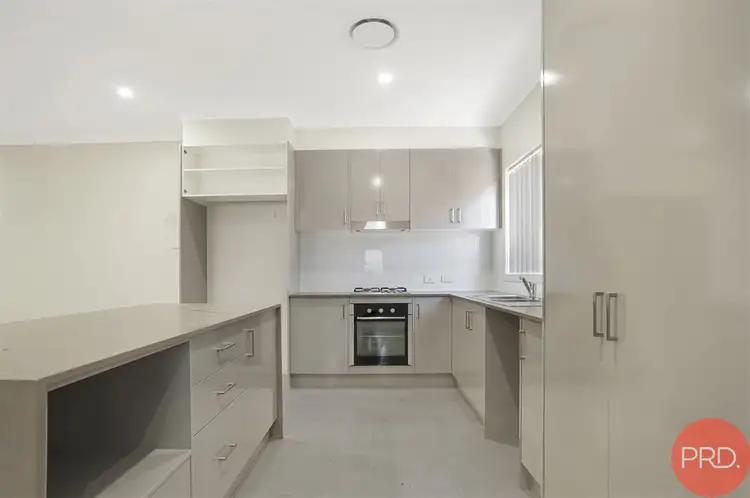
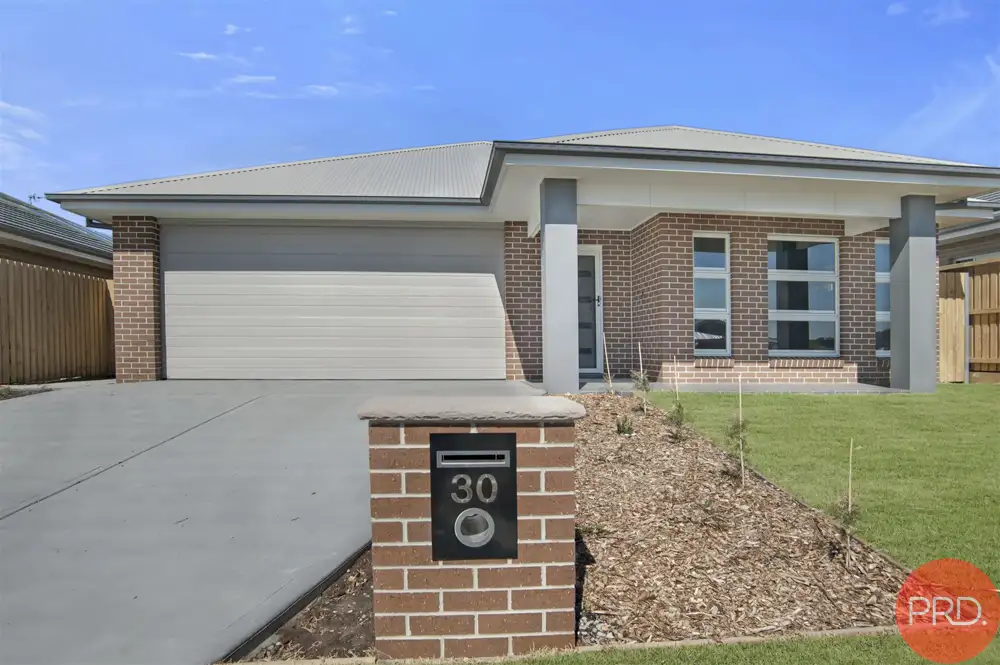



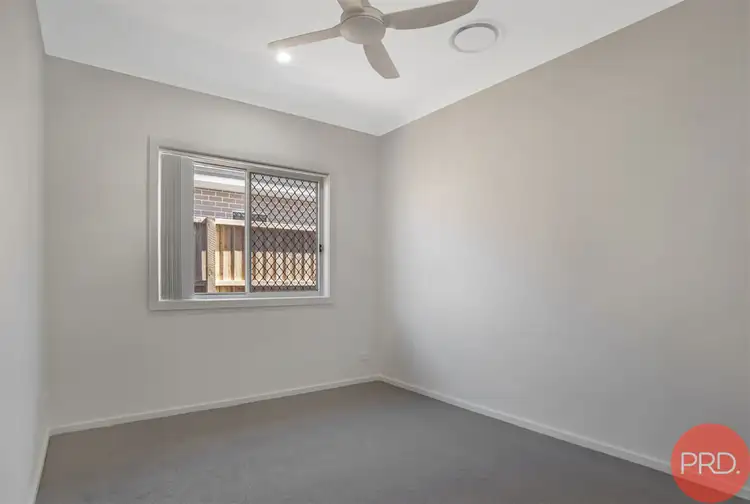
 View more
View more View more
View more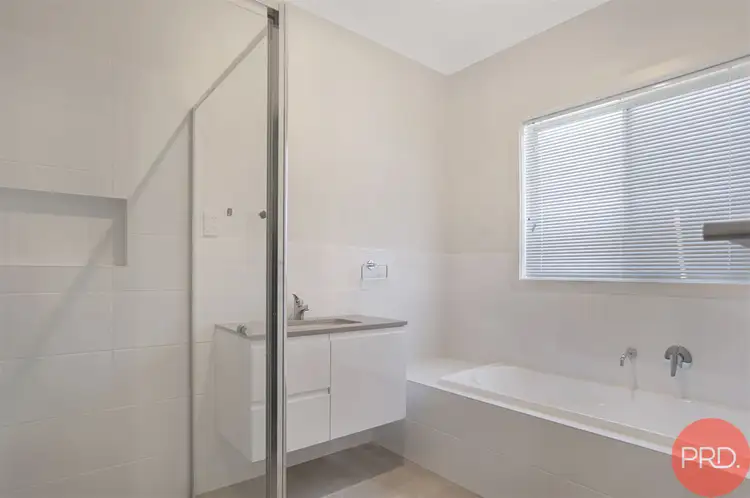 View more
View more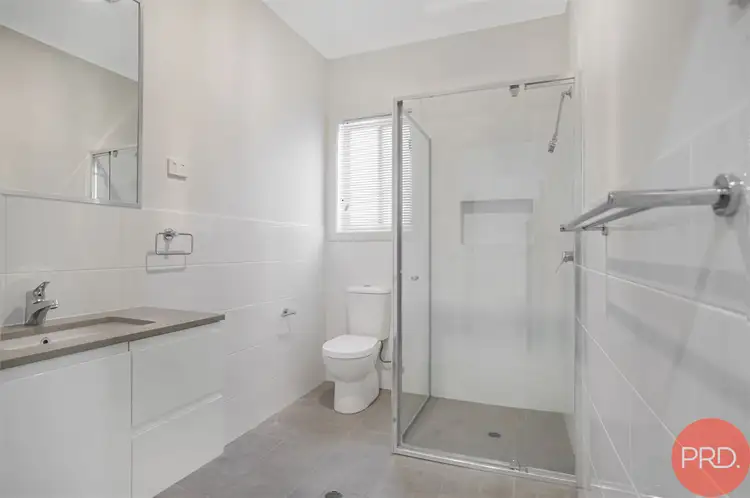 View more
View more