INVESTORS ONLY! DHA DEFENCE HOUSING SALE - ADDRESS ON REQUEST.
Lease Details:
- Current lease in place with HIGH QUALITY DHA tenants until 22/03/2029 with GUARANTEED RENTAL INCOME, even if the property is vacant.
- Nine year fixed term lease with Defence Housing Australia.
- Option to renew for period of 36 months after fixed term.
- Lease commenced 23rd of March 2020, ends 22nd of March 2029.
- Approximate rental return $680 per week as per January 2025 valuation.
- Maintenance, end of lease clean and repairs are completely taken care of by DHA.
Property Highlights:
- Immaculately presented home with a light filled open plan living/dining area.
- 6 Star energy efficient home with fully ducted dual zone air-conditioning and ceiling fans throughout.
- Large kitchen featuring quality appliances, 20mm stone benchtops, gas cooktop, ample storage + a breakfast bar.
- Three generously sized bedrooms with quality carpet and ceiling fans, two with BIR, the master with an ensuite.
- Delightful covered alfresco overlooking the lovely, low maintenance yard.
- Attached double car garage with internal access, 1.5KW Photo Voltaic solar system + an instantaneous gas hot water system to improve energy efficiency.
Outgoings:
Council Rates: $2,579.20 approx. per annum
Water Rates: $807.48 approx. per annum
Rental Return: $680 approx. per week
Perfectly positioned in the family friendly suburb of Thornton, stands this impressive three bedroom home, offering spacious low maintenance living coupled with an ideal location, within moments of schooling, shopping and Thornton train station.
Upon arrival, an appealing brick and Colorbond roof façade provide a pleasing first impression, with a lovely grassed lawn and front patio, adding to the warm welcome.
Spaciously designed, the home presents a generously sized open plan living area, modern in design with a fresh paint palette and ducted air-conditioning throughout, for added comfort.
The kitchen features quality appliances including a built-in oven, 20mm stone benchtops, and a gas cooktop, sure to please the resident cook. There is ample cupboard storage for all your kitchen appliances, plenty of bench space for your food preparation needs, and a breakfast bar, ideal for casual dining.
Moving through the home you'll find three bedrooms, two enjoying the convenience of built-in robes including the master, which also has an ensuite for added convenience. All bedrooms enjoy ceiling fans and carpet, providing a luxurious feel underfoot.
Servicing these rooms is the main bathroom located nearby which includes a stylish vanity with a 20mm stone benchtop, a bathtub and a shower.
Glass sliding doors in the living area provide a connection to the yard where you will find a lovely covered alfresco, perfect for dining and entertaining, overlooking the low maintenance grassed backyard.
Packed with added extras, this impressive house also includes an attached double car garage with internal access, instant gas hot water, plus a 1.5KW Photo Voltaic solar system.
Locations do not get much better than this, with local shopping, schooling, recreational facilities and public transport just moments away and a short drive to both Maitland's heritage CBD and the refurbished Green Hills shopping centre, offering all your everyday needs and more within easy reach!
Make no mistake, a home of this nature is sure to attract a large volume of enquiries. We encourage our buyers to contact the team at Clarke & Co Estate Agents without delay to secure their inspections.
Why you'll love where you live;
- A short 5 minute drive to Thornton train station.
- 5 minutes to Thornton shopping centre.
- Located just 10 minutes from the newly refurbished destination shopping precinct, Green Hills shopping centre, offering an impressive range of retail, dining and entertainment options right at your doorstep.
- A short drive from Maitland Private Hospital, the NEW Maitland Hospital, gyms, pubs, restaurants, cinemas & so much more!
- Across the road from Thornton Wirraway Park.
- 15 minutes to Maitland's heritage CBD.
- A short 10 minute drive to the charming village of Morpeth, offering boutique shopping and cafes.
- 25 minutes to the scenic drive from Williamtown RAAF Base.
- 35 minutes to the city lights and sights of Newcastle.
- 35 minutes to the gourmet delights of the Hunter Valley Vineyards.
Disclaimer:
All information contained herein is gathered from sources we deem to be reliable. However, we cannot guarantee its accuracy and interested persons should rely on their own enquiries.
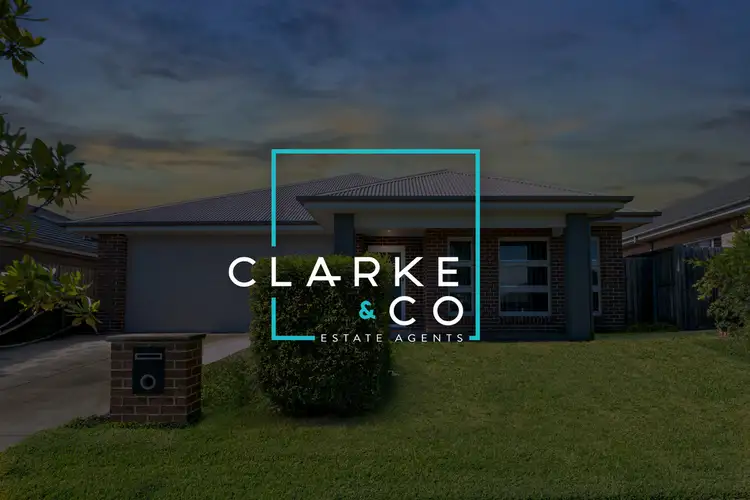
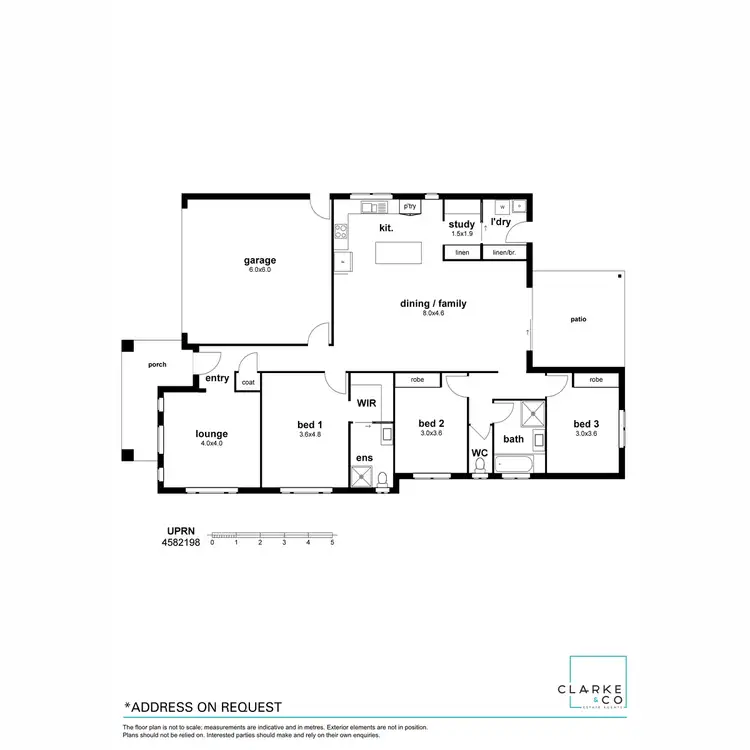
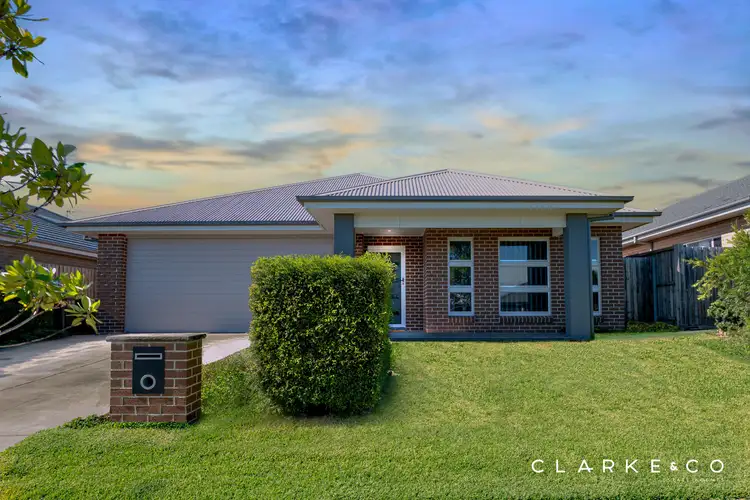




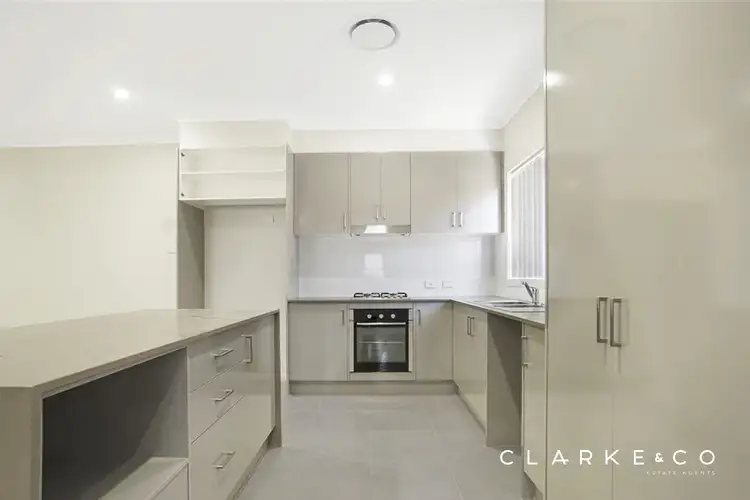
 View more
View more View more
View more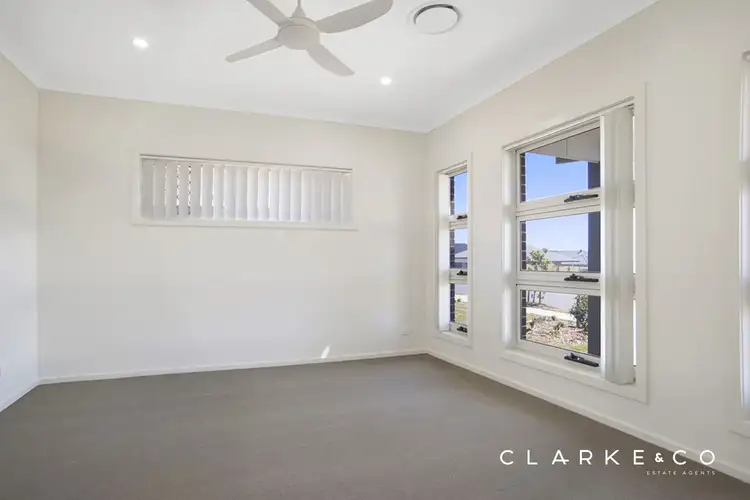 View more
View more View more
View more
