“A Hidden Treasure”
This gorgeous 3-Bedroom, 2-Bathroom home, on a 370sqm block at the end of a cul-de-sac sac, features polished timber floors, high ceilings, plumbed in 3,000 Ltr rainwater tank and storage galore.
The well designed open plan Family and Living area is overlooked by the Kitchen area with stone benchtops, electric oven, gas cooktop and heaps of storage and lead out to the spacious Alfresco area under the main roof.
A separate wing houses the 3 Bedrooms, all with robes. The oversized Master bedroom has an ensuite with twin basins, large shower and wc. The minor bedrooms are serviced by the family bathroom that includes an extra deep bath & separate shower.
Out the front sits double lockup carport, separate lockable storage room and an expansive brick paved area for additional parking.
Completed in 2010 and positioned at the rear of the block, your new home offers both privacy and security, with the convenience of the Galleria shopping precinct and the many dining options at Coventry Markets, along with a range of parks to relax and enjoy, all within walking distance.
Be quick to secure this private, secure & easy care home.
At a Glance;;
o Central Kitchen with stone benchtops, electric oven, gas cooktop and heaps of storage.
o Large open plan Living Area with wooden floors & high ceilings.
o Master Bedroom with walk in robe and ensuite bathroom with twin basin vanity, large shower and w/c
o Generous sized minor Bedrooms with built in robes
o Main bathroom with vanity, shower & separate bath
o Rear Alfresco with low maintenance garden
o 3,000ltr rainwater tank plumbed into the house
o Split system air-conditioning & fans throughout most of the home
o Large laundry with built in storage space and access out to a separate drying area
o Triple door linen press
o Lock up storage room
o Double carport with automatic roller door
Built 2010
370sqm block
Council Rates - approx. $1,450pa
Water Rates - approx. $1,260pa

Air Conditioning
Family, Insulation, Kitchen/Dining, 1 Storey, Water Closets
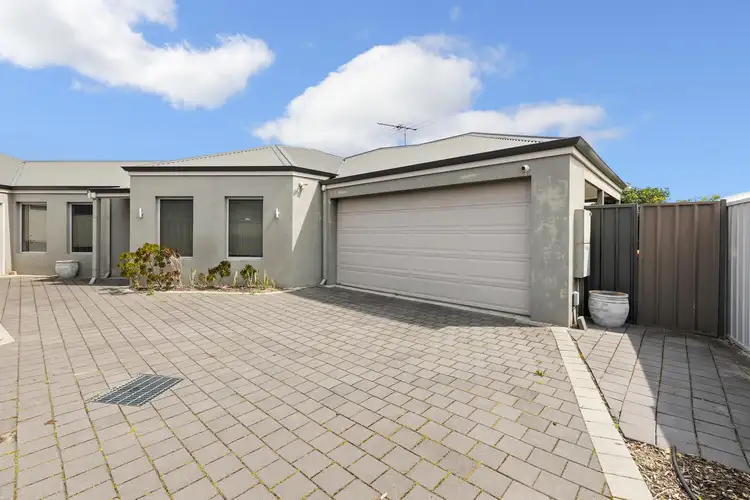
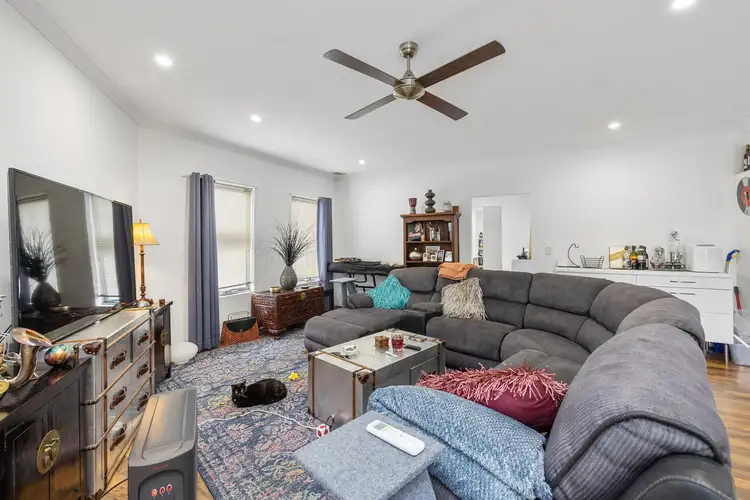
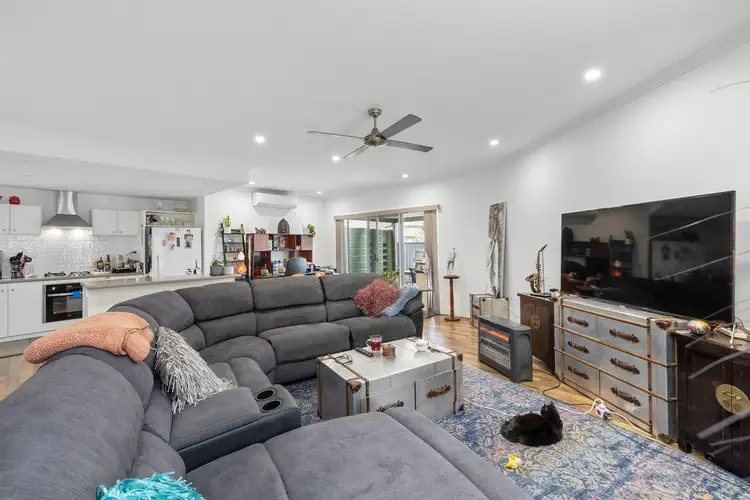
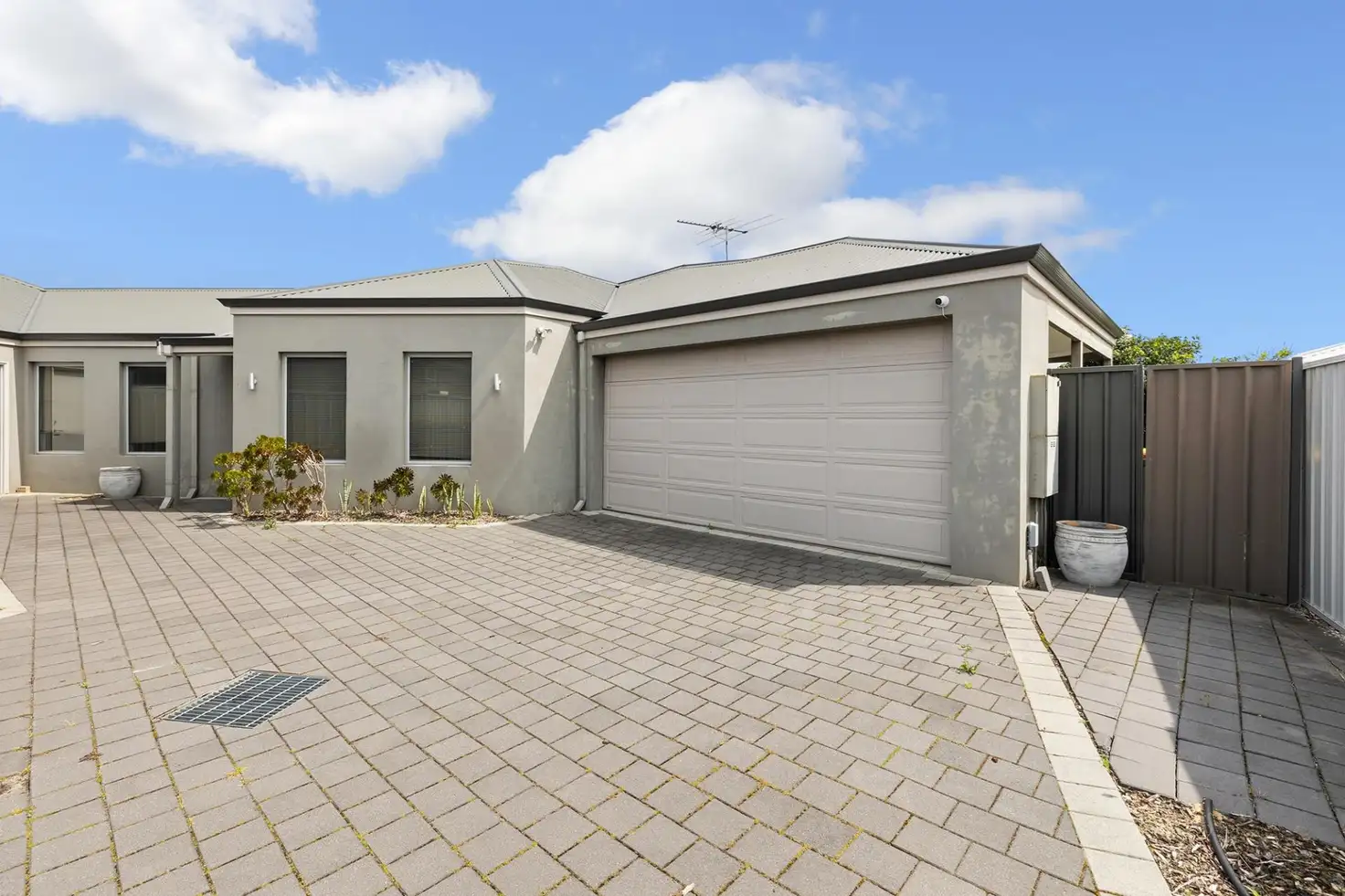


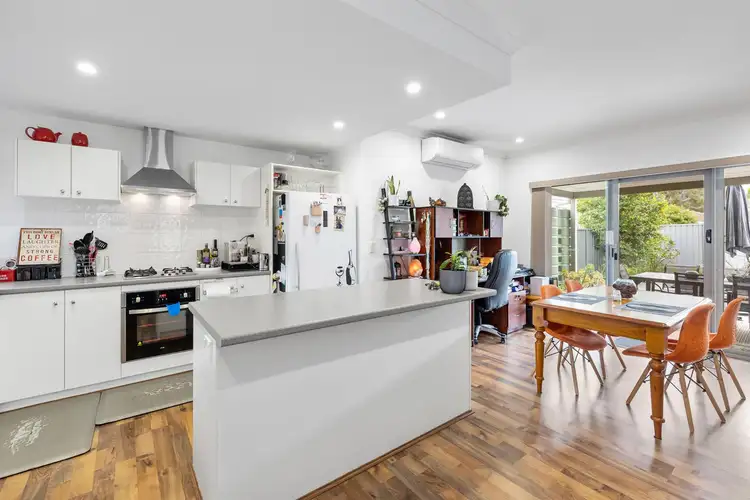
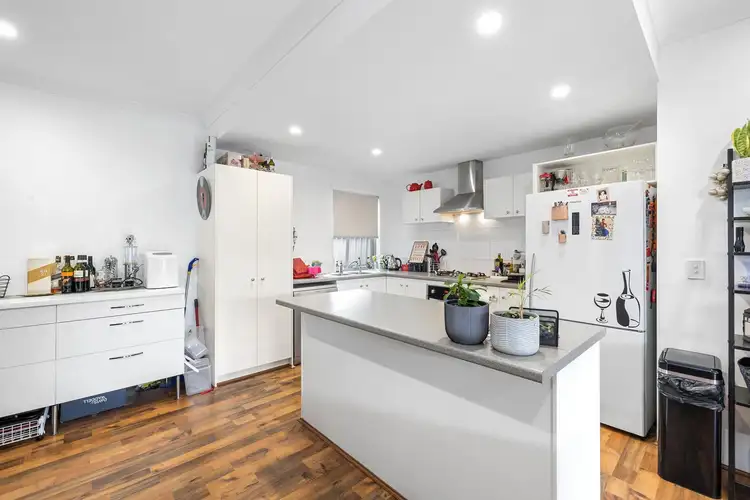
 View more
View more View more
View more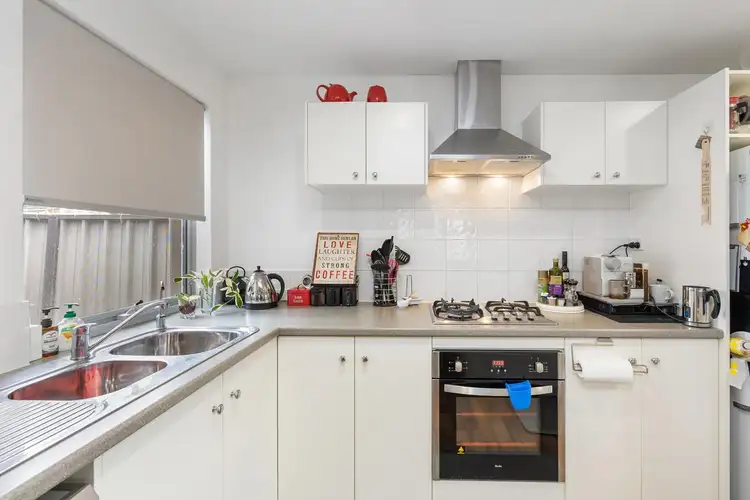 View more
View more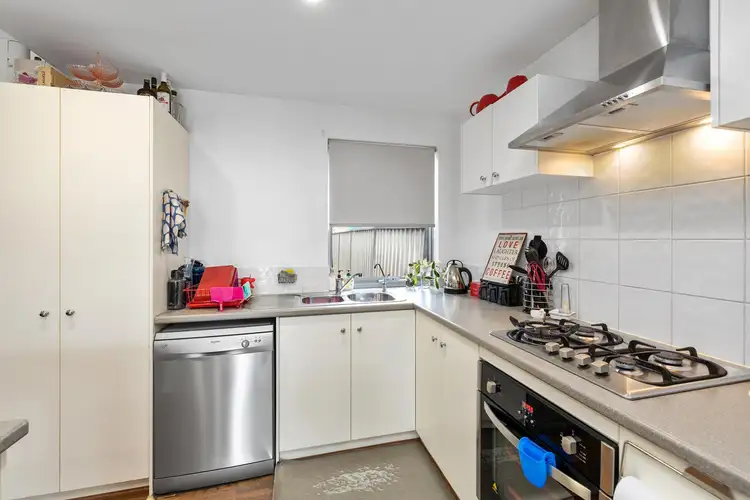 View more
View more

