Ray White Salisbury is proud to present 4 Hillbank Road Hillbank.
THE LOCATION
Set in a quiet and peaceful street in the ever-popular suburb of Hillbank, this property is perfectly positioned to enjoy a lifestyle of comfort and convenience. Located just moments from Saints Shopping Centre and Elizabeth Shopping Centre, you'll have a range of retail, dining, and essential services right at your fingertips.
Commuting is made easy with multiple nearby bus stops and access to the Salisbury Interchange, offering direct connections to the Adelaide CBD approximately 22km away.
Surrounded by quality schools including Salisbury Heights Primary, Salisbury Park Primary, and Elizabeth Vale Primary, this location is ideal for growing families. You're also close to a variety of local parks and reserves, perfect for outdoor activities and weekend relaxation.
For peace of mind, both Lyell McEwin Hospital and Calvary Central Districts Hospital are within easy reach, providing quality healthcare when you need it.
THE RESIDENCE
Welcome to 4 Hillbank Road, Hillbank - a stunning modern residence that perfectly blends comfort, space, and contemporary style on a generous 577m² allotment. Built in 2018, this beautifully presented home offers low-maintenance living with a spacious, family-friendly design-ideal for families, first-home buyers, or savvy investors.
From the moment you arrive, you're greeted by a sleek, modern façade and double garage, setting the tone for the stylish interior that awaits. Inside, the home showcases a neutral grey, white, and black colour palette, glossy tiled flooring, downlights throughout, and ducted heating and cooling for year-round comfort.
One of the standout features is the solar panel system with Tesla battery, ensuring energy efficiency and energy bills that are always in credit-a huge bonus for the environmentally and budget-conscious buyer.
At the heart of the home lies the open-plan kitchen, dining, and living area, bathed in natural light and designed for effortless modern living. The stylish kitchen features stainless steel appliances, a striking black tiled splashback, and an extended breakfast bar-perfect for casual meals or entertaining guests. This flows seamlessly into the spacious living and dining areas, offering ample room for family gatherings or relaxed nights in.
There are four generously sized bedrooms, including a private master suite complete with a walk-in robe and a sleek ensuite. The remaining bedrooms are serviced by a modern central bathroom, finished with on-trend black tile accents and contemporary fixtures.
Step outside to discover a generous backyard with lush lawn and a fully automated sprinkler system-the ideal space for kids, pets, or weekend entertaining.
FEATURES
• Built In 2018
• Double Garage
• Tiled Throughout
• Long Breakfast Bar
• Abundant Natural Light
• Downlights Throughout
• Flexible Lounge Or Retreat
• Ducted Heating And Cooling
• Generous Backyard With Lawn
• 10 KwH Solar Panels / Tesla Battery
• Stylish Bathrooms With Modern Fixtures
• Open Plan Kitchen, Dining And Living Area
• Main Bedroom With Walk-In Robe And Ensuite
• Modern Kitchen With Stainless Steel Appliances
• Automated Sprinkler System Front and Backyard
This is a fantastic opportunity to secure a versatile and well-maintained home in a sought-after location. For all enquiries, please contact Thomas Korte or Annika Talbot.
Regarding price. The property is being offered to the market by way of Auction. We will supply recent sales data for the area which is available upon request via email or at the open inspection.
Disclaimer: Every care has been taken to verify the correctness of all details used in this advertisement. However, no warranty or representation is given or made as to the correctness of information supplied and neither the owners nor their agent can accept responsibility for errors or omissions. Prospective purchasers are advised to carry out their own investigations. All inclusions and exclusions must be confirmed in the contract of sale.
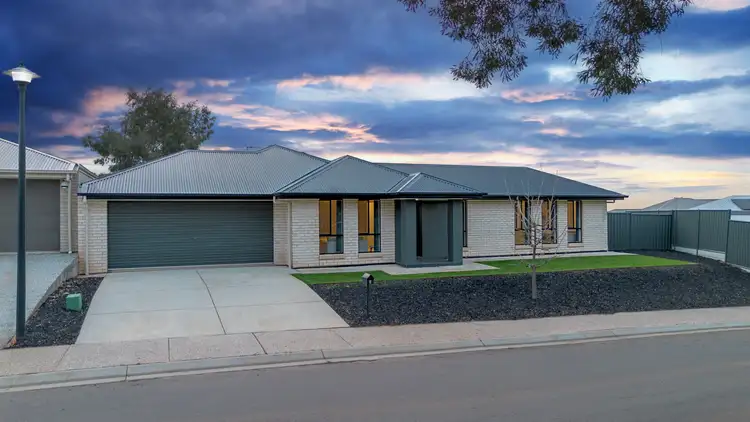
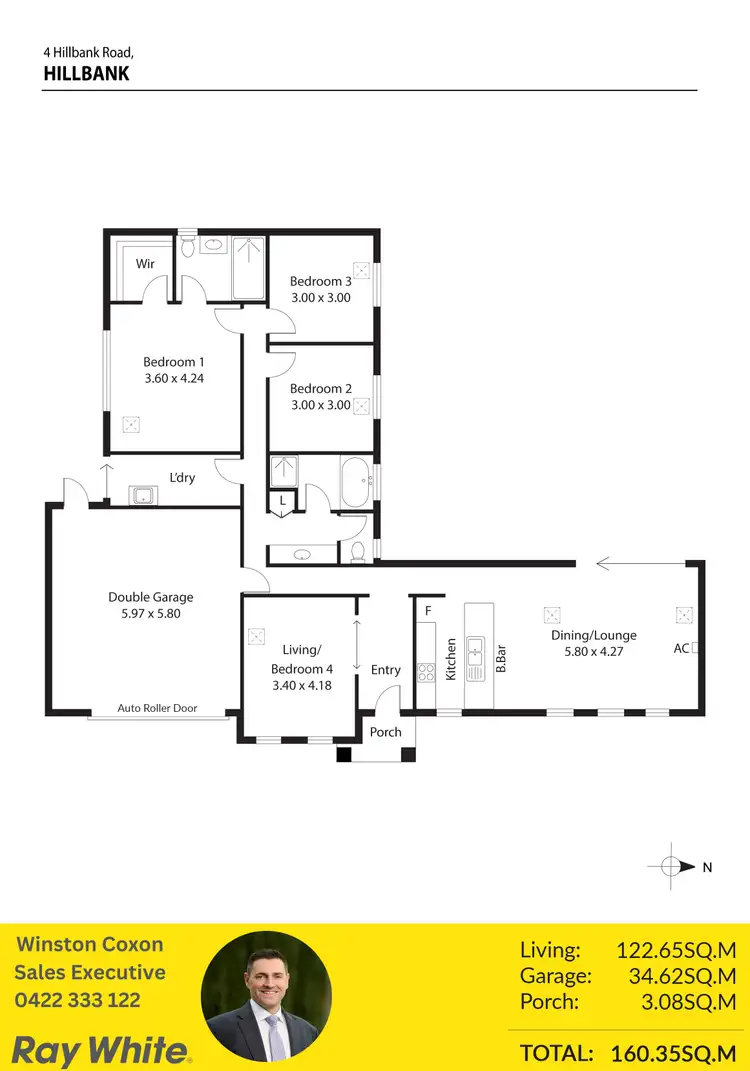
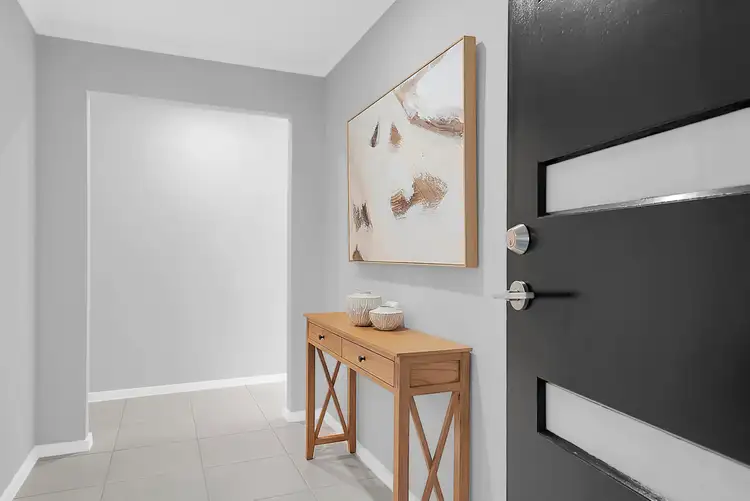
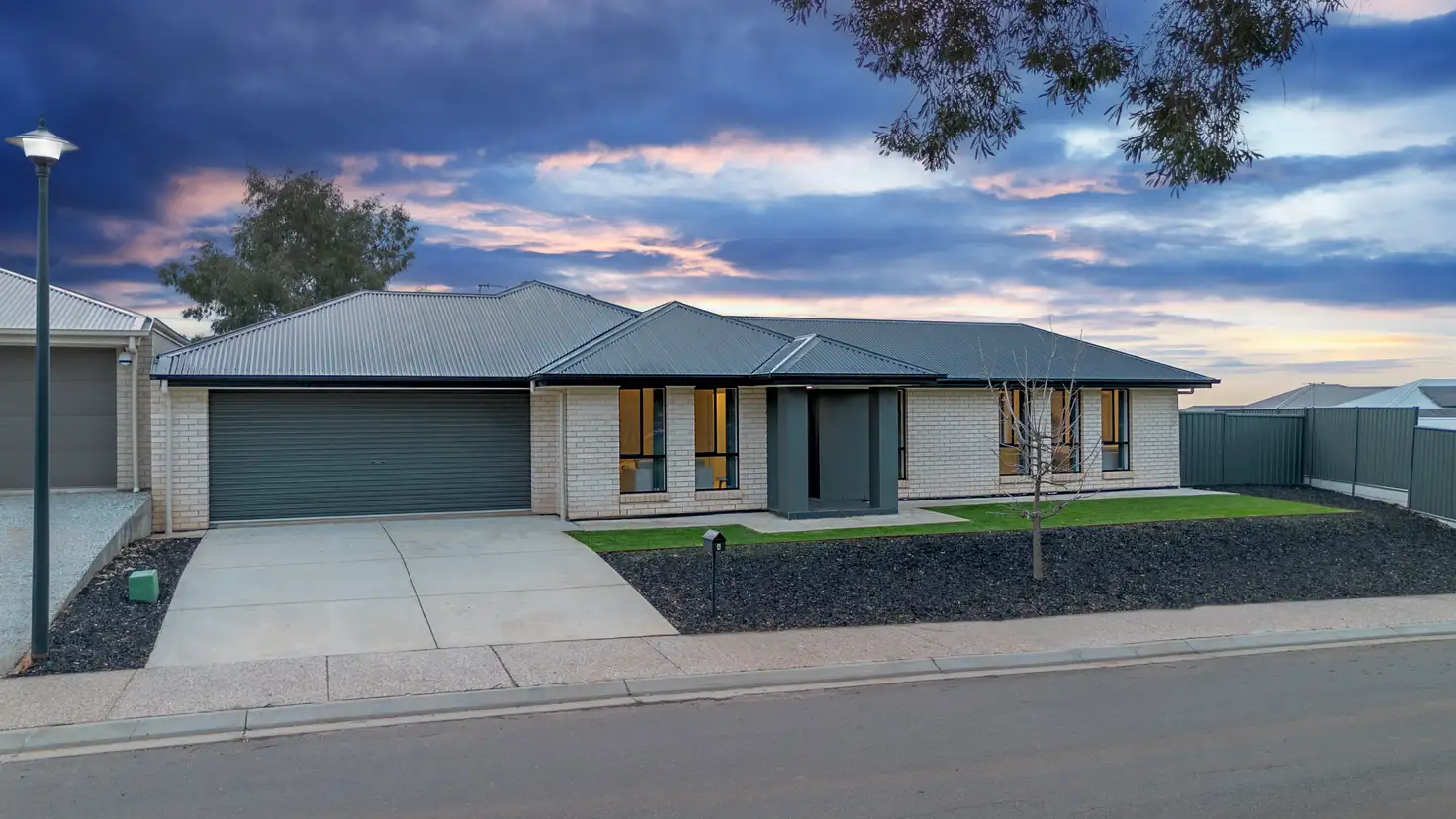


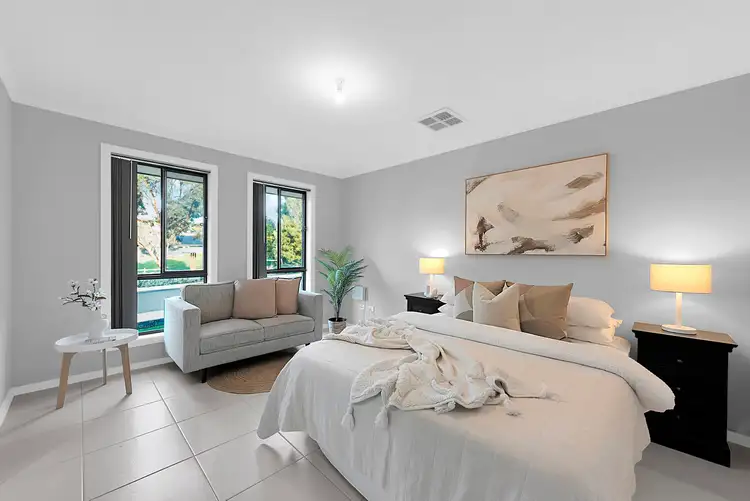
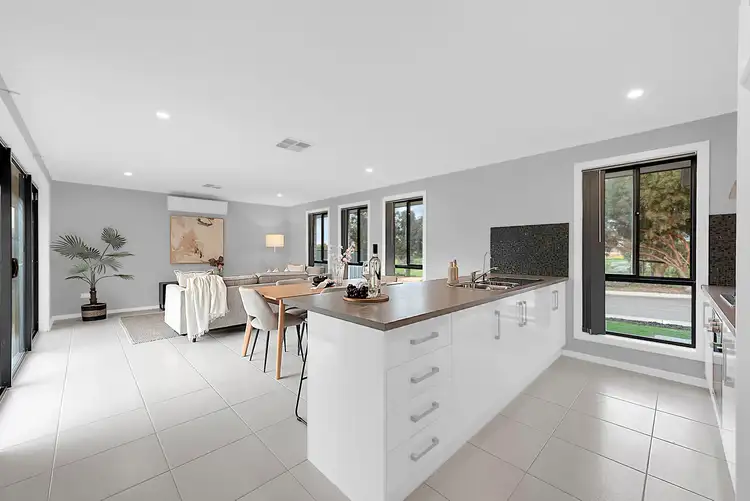
 View more
View more View more
View more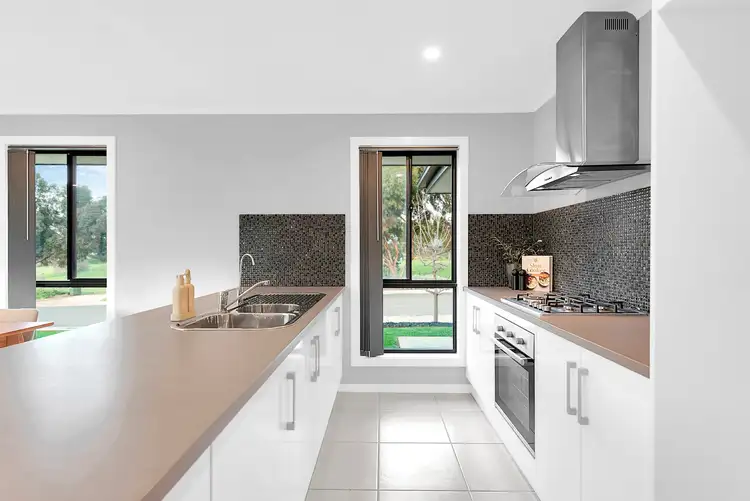 View more
View more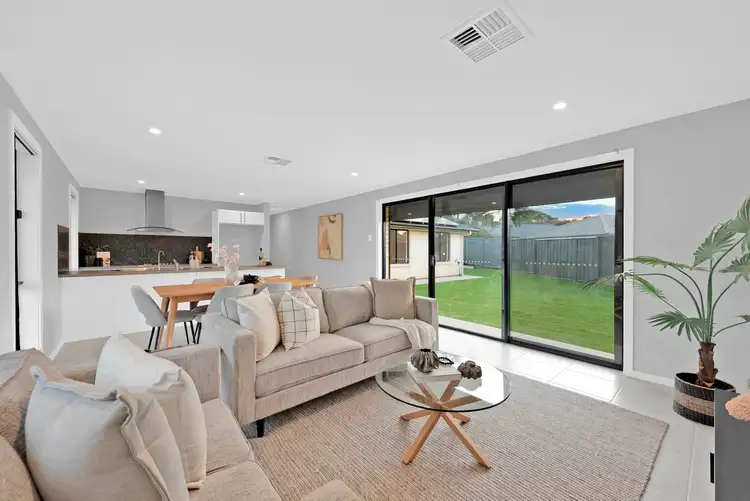 View more
View more
