“The Ultimate Top-house”
As Good as it Gets. The Top House is located 1klm off of Crows Nest Road on the Port Elliot Victor Harbor Border. One of the Fleurieu's most prestigious addresses & most impressive genuine 360 degree view. Perfectly placed to absorb visions from Lake Alexandrina, beyond The Coorong, along the Fleurieu Coastline of Goolwa, Middleton & Port Elliot, out for miles of blue ocean & down upon Victor Harbor, past Encounter Bay & on to the hills of Hindmarsh Valley. Breathtaking & truly 360 degrees of spectacles.
Only 5minutes from Port Elliot, 10 from Victor Harbor & just 50minutes from Adelaide.
Inspection by Appointment Only.
Situated on 7.67 acres of newly & entirely fenced land, comprising 2 grazing paddocks, a suitable domestic compound & a secure house block. Studded with gum trees, decorated with colourful native birdlife & home to resident Kangaroo & indigenous birds of prey. The property includes a massive 15metre x 12metre with 4metre high clearance barn-style colorbond implement shed, along with an excellent supply of pumped bore water plus approximately 120,000litres of rain water.
Solar powered electric gates provide easy-going entrée to your property & a subsequent pair to your homestead driveway.
Sterling Homes have provided the ultimate in comfort & luxury, plus intending every window to seamlessly frame its scene. Impeccably design & quality throughout, enter into 5metre vaulted ceilings, exquisite porcelain floor tiles, contemporary lighting & immediate picturesque views over Victor Harbor. Your designer kitchen boasts both stone benchtops & top of the range appliances. A stunning dining area & the beautiful ground floor living space equally capture gorgeous rural, ocean & cityscape views. A sumptuous master suite with generous robe, opulent tiling, double vanities & dual his & her shower. All quality fittings & tap-ware furnish the guests vanity & w.c., good levels of space & storage equip your laundry room. Oversized double garage with direct home entry. 2 sheltered outdoor entertaining areas both lay claim to move varied ocean & landscape views, all wrapped by thousands of distinctive block pavers completes the ground floor accommodation.
Solid timber staircase to the first floor sizeable living & entertaining area, triple aspect & leading to 2 further alfresco entertaining areas. The scenes from both have to be viewed to be believed, the windows & french doors to a balcony from the living room offers an awe-inspiring countryside outlook. The 7metre by 31/2 metre principal balcony delivers a birds eye picture of all you look over & for miles & miles beyond. Guest bedrooms & your home office are all dual aspect with a combination of plantation shutters & picture windows. Coordinated tiling, tap-ware & porcelains furnish the upstairs bathroom.
Nothing to lose by inspecting please call Paul: 0457 307 387 Joanne: 0407 524 401
For more photography, please see Property No 7882146
http://www.realestate.com.au/property-lifestyle-sa-victor+harbor-7882146
Featured: Architecturally Designed?Sterling Homes
Vaulted Double Height Ceilings - High Ceilings - All are Walls Insulated
Ducted & Zoned Reversed-cycled Air-conditioning - Instant Gas Hot Water Service
High Gloss Porcelain Floor & Wall Tiling - Fully Tiled Bathroom Suites
900mm Gas Cooktop & Electric Oven - Mains Plumbed Refrigerator
Stone Benchtops - Drawer Storage - Integral Wine fridge
Mount Lofty T.V. Reception - Picture Windows - Plantation Shutters
His & Her Ensuite - 3 WC?s - 3 Vanities - 3-way Garage -
4 Outdoor Entertaining Areas - 2 Undercover - 2 Balconies
3.10Hectare - 7.67Acre - 2 Grazing Paddocks - 1 Domestic Compound
Fully Fence - Cyclone Fencing - Steel Gates - 2 Timber Solar Powered Gates
15m x 12m x 4m High Clearance Barn Style Colorbond Shedding
120,000L of Plumbed Rainwater - Bore Water Pumped at 600G per Hour
Envirocycle Septic System - Extensive Block Paving
Hard & Gravel Driveways (No Dirt Roads) - Easily Accessed
5minutes to Port Elliot - 10minutes to Victor Harbor - 50minutes to Adelaide
Finest Views.

Air Conditioning

Toilets: 3
Built-In Wardrobes, Garden, Secure Parking, Formal Lounge, Separate Dining, Terrace/Balcony
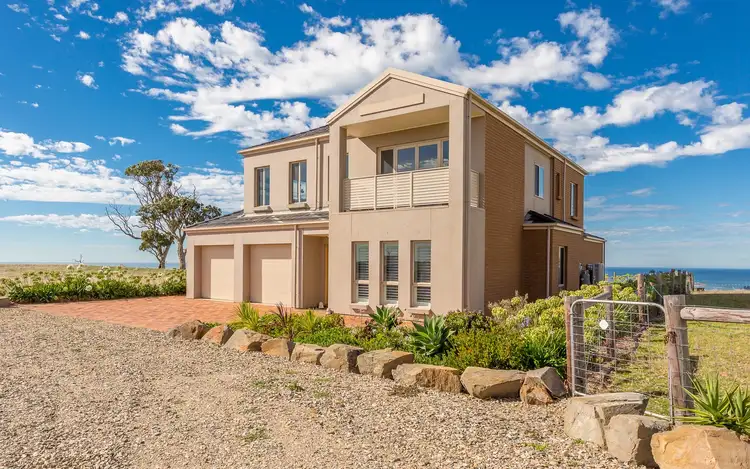
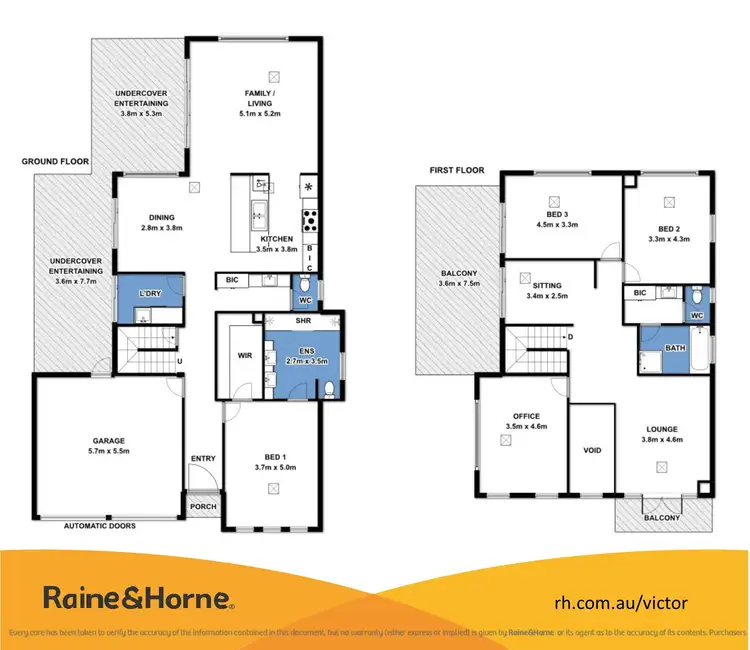
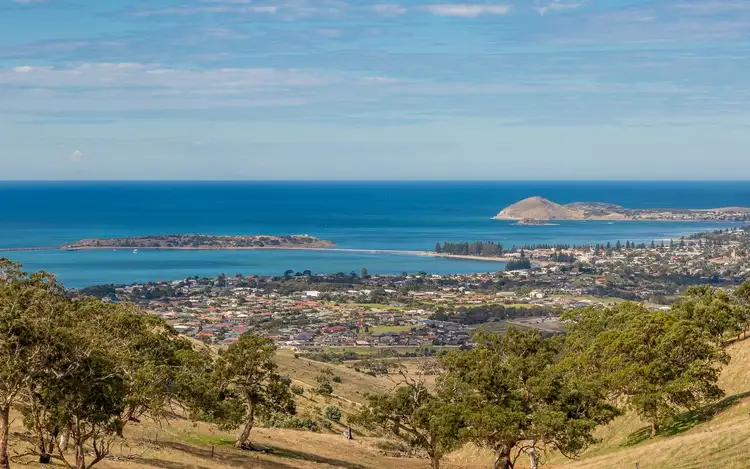
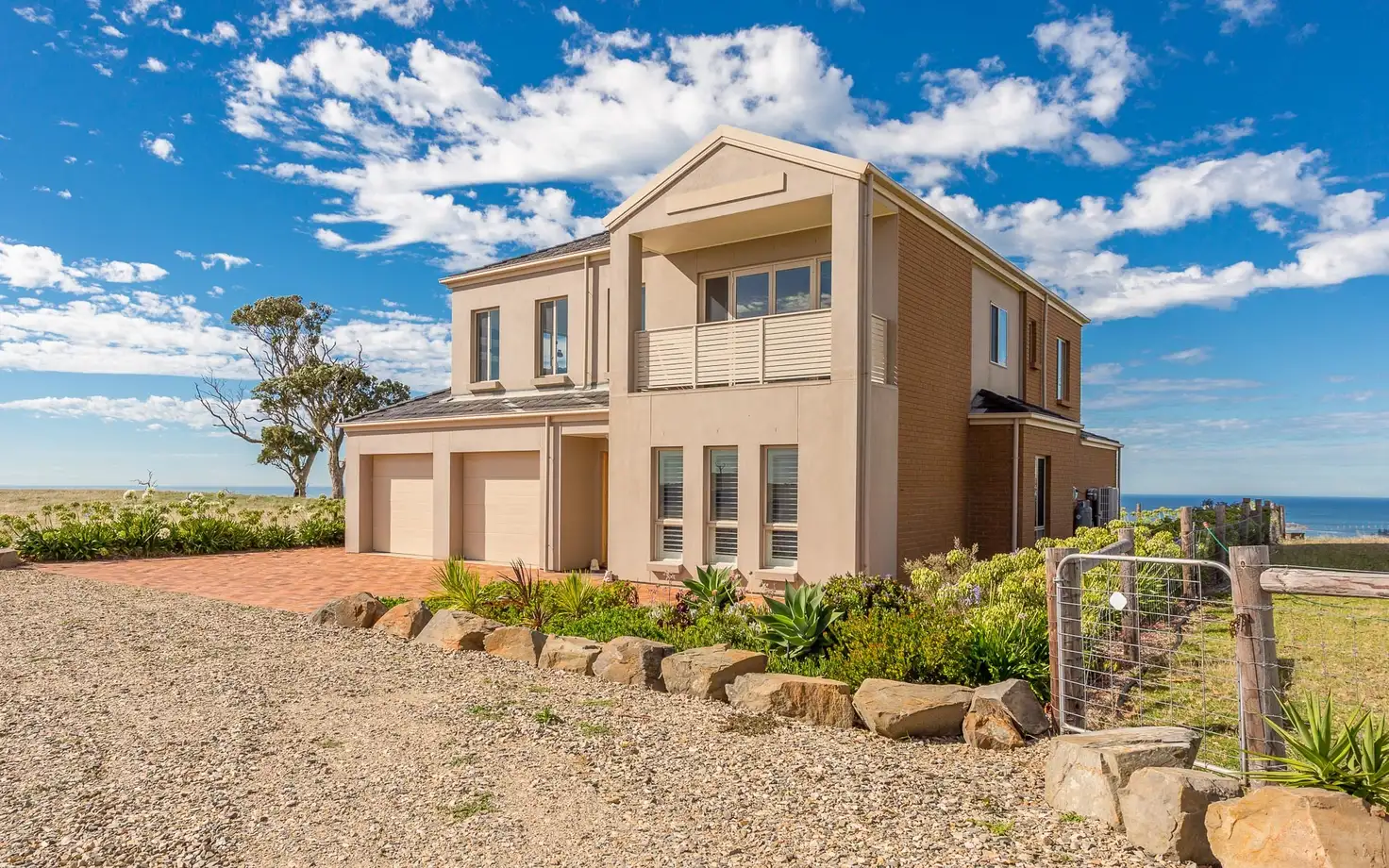


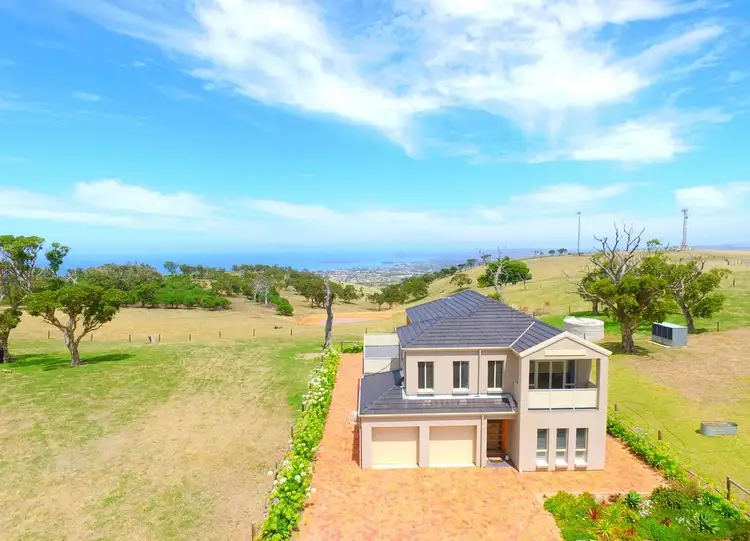
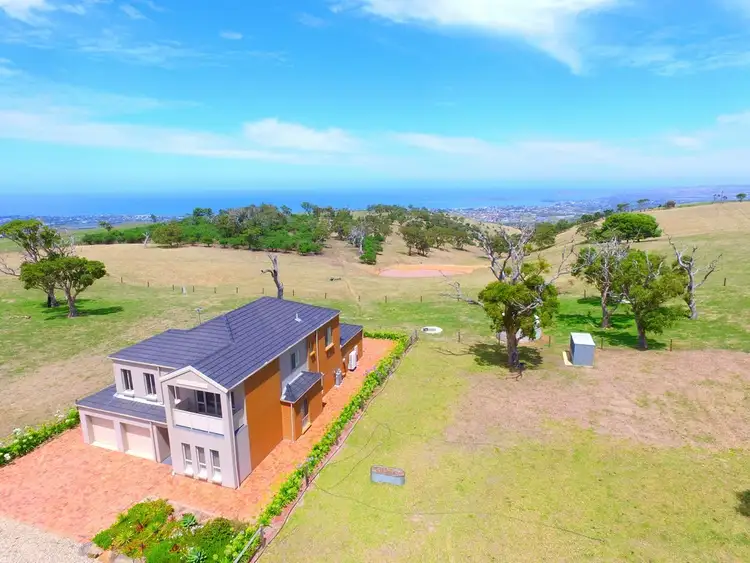
 View more
View more View more
View more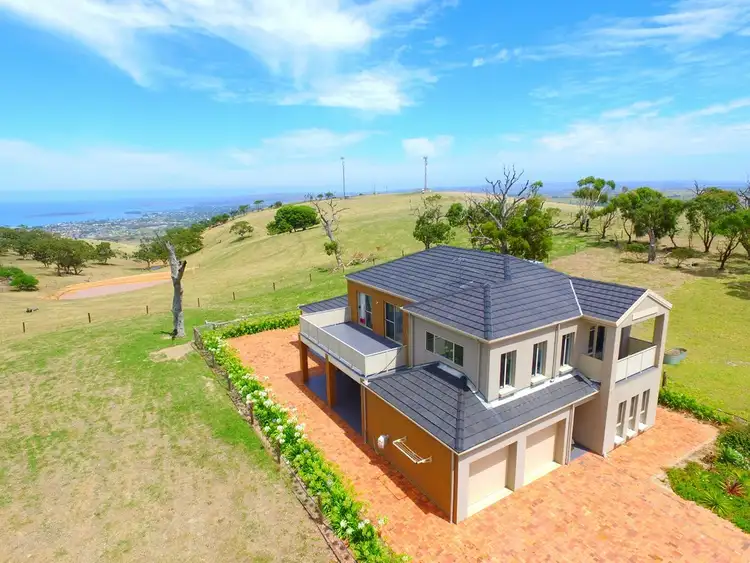 View more
View more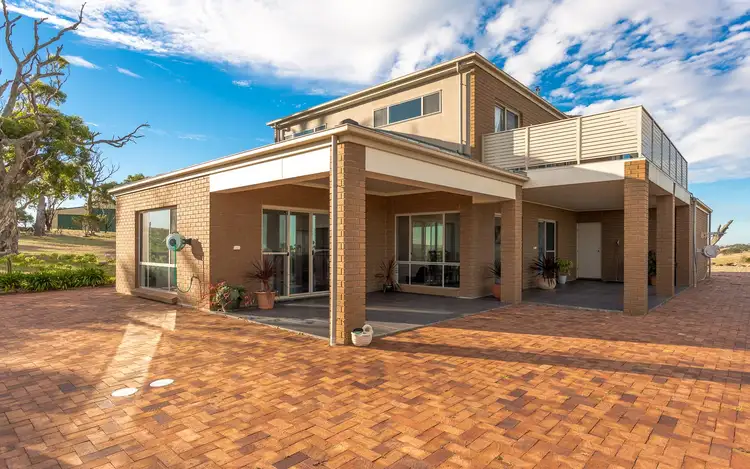 View more
View more
