Proudly showcasing Illawarra's most luxurious duplex development, positioned in the prime coastal location of Towradgi, offering a stylish contemporary design with a spacious floor plan, high ceilings, quality fixtures and light filled interiors.
Selling off the plan now. Estimated completion is March 2023
The property is Torrens Title and generous in size with 194m2 of internal living space, providing a functional floor plan with a total of four bedrooms, three bathrooms, two living areas, study, covered alfresco entertainment area, single garage with extra car space, all positioned on a north facing 308.38m2 block.
The kitchen offers a stylish design with quality 900mm SMEG appliances, 40m stone bench tops and waterfall breakfast bench which compliments the open plan grand design.
Features include beautiful timber floors, elegant bathrooms with separate bath and shower to the main, ducted air-conditioning throughout, double vanity in the ensuite of the master bedroom with large walk-in wardrobe, bedroom four positioned on the lower level with an ensuite acting as a two-way bathroom, a grand design living space with 3.8m ceilings and balcony to the upper level.
Positioned perfectly, only 700m from Towradgi beach, rock pool, parks and walking tracks, within a short walk to local shops, schools, public transport and easy access to the Freeway and only 6 minute drive to Wollongong CBD and University.
- Luxurious and architecturally designed Torrens Title duplex
- Four generous size bedrooms w/ walk in robe & ensuite to the master
- Stylish kitchen w/ quality SMEG appliances & 40mm waterfall stone bench tops
- Open plan living and dining area w/ 3.8m ceilings
- Elegant bathrooms with the latest fixtures & fittings
- Ducted air conditioning throughout
- Single garage w/ internal access & extra car space
- North facing alfresco area with generous size back yard
- 194m2 internally plus alfresco and garage, positioned on 308m2 block (approx)
- Expected completion March 2023
For more information on the plans, inclusions list, colour scheme, please contact Anthony Sorace
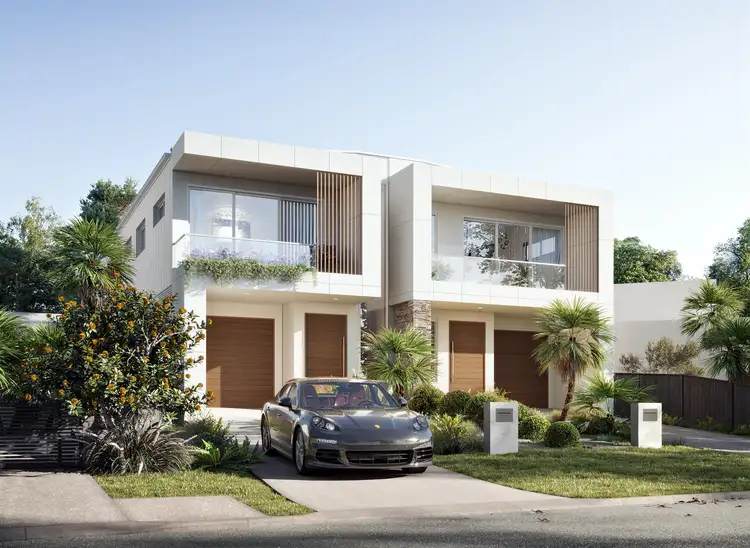
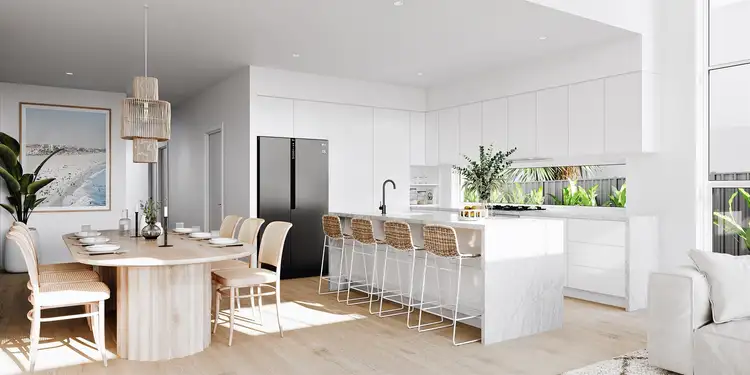
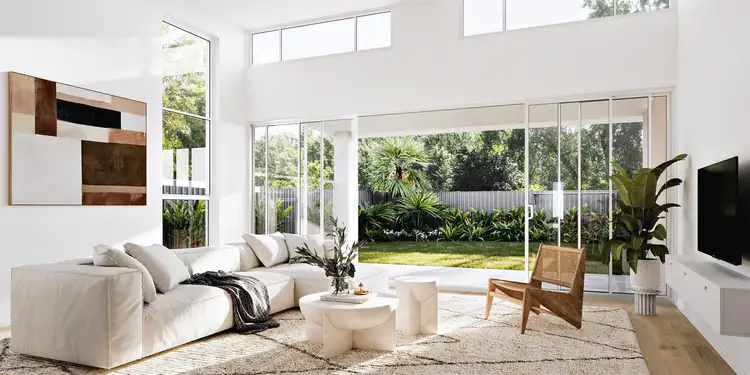



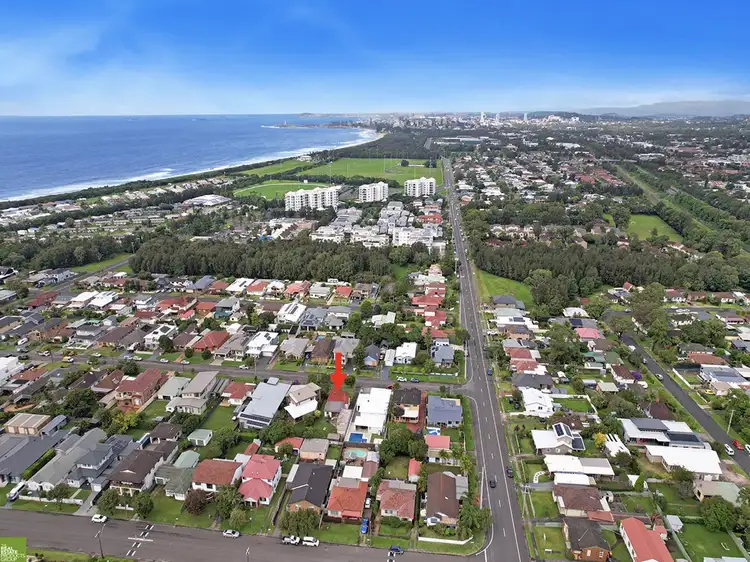
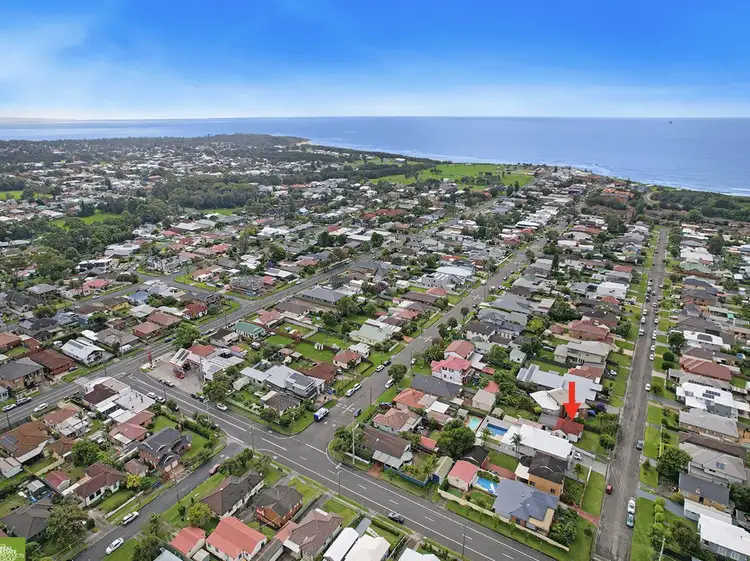
 View more
View more View more
View more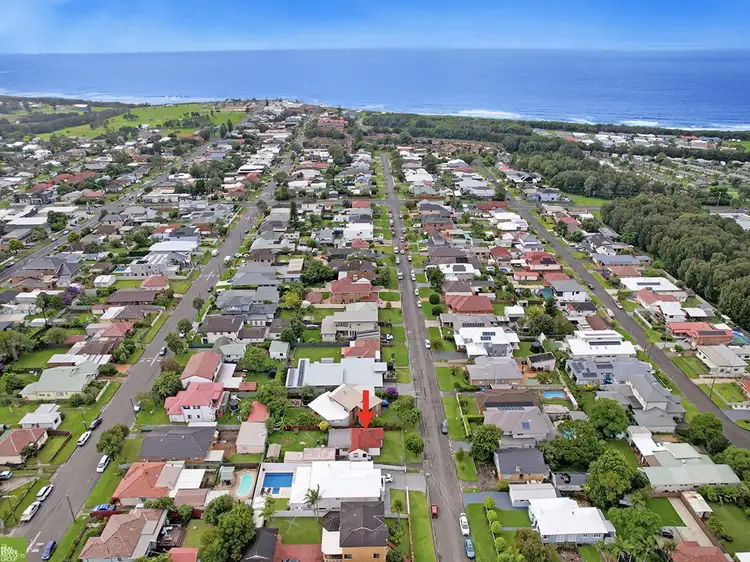 View more
View more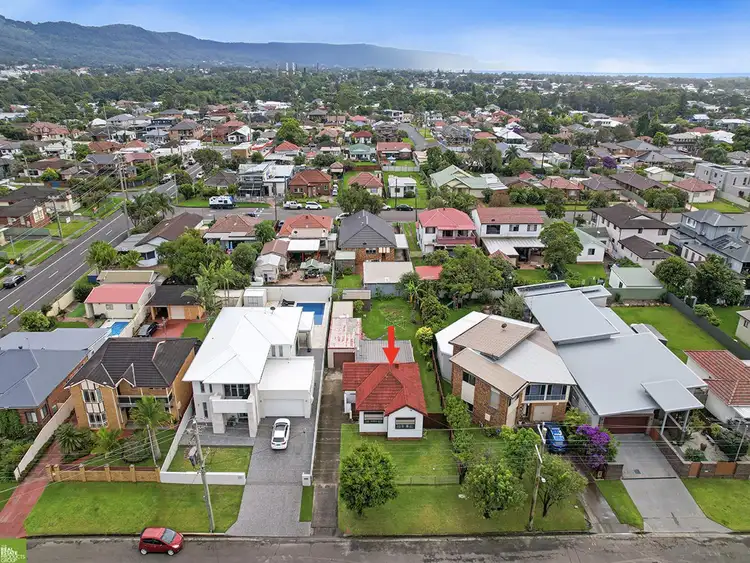 View more
View more

