THE DEAL
INSPECTIONS VIA PRIOR REGISTRATION ONLY
Without question one of the finest residences north of the Yarra, this completely irreplaceable CHT-designed, Hamilton Marino-built showpiece embraces everything that is so adored about innovative, cutting-edge architecture.
With converging London Plane trees and neighbouring Travancore Park cementing the street’s status as one of Melbourne’s most picturesque, a humble Art Deco façade and inspired reimagining beyond form a home that is truly unlike any other, with four remarkable storeys housing vast living areas, sun-soaked entertaining suites, six substantial bedrooms, and five luxurious bathrooms. An architectural triumph by any measure, the home, one of few in Melbourne hand-built with concrete poured in-situ, rises from a sensational basement rumpus area with bar, while a sauna, fully equipped Technogym, and various storerooms prove ideal complements to a spectacular indoor-outdoor domain above. Full-height and width sliding glass merges an expansive retreat/cinema room and a wonderfully private, north-facing yard, with the space reminiscent of the globe’s finest five-star resorts. A brilliant outdoor kitchen and open-air lounge are capable of hospitality for droves, with a gas-heated infinity pool and spa equally as sublime on winter mornings as they are in the height of summer.
Its unbroken coverage of windows attracting ribbons of sunlight across the day, towering ceilings and polished floors, both concrete, frame a magnificent top level, with family and dining zones adjoining a kitchen fit for the largest of gatherings. Swathes of leathered marble grace a broad island, main worktop, and butler’s pantry, accompanied by multiple basins, a hot/cold Zip Tap, and range-topping Gaggenau appliance suite. With approved plans in place to elevate the home’s stature beyond compare, opportunity exists to repurpose a scenic, kitchen-side terrace to feature a glass display case with private crossover and driveway, purpose-designed for showcasing a prestige car.
With a dressing room, walk-in robe, dual-basin marble ensuite, and stunning park views enriching a sumptuous master, highlights to the home include hand-crafted Christopher Boots pendant lights, hydronic floor heating, Crestron digital automation, WiFi-controlled Sonos audio, automated French Silk blinds, gas-heating to pool, a front office and sitting room, top-floor powder room, double garage, and additional driveway space. Nearby CityLink, Flemington Bridge Station, and 59 trams ensure the easiest of commutes to hospitals, universities, Melbourne Airport, the CBD, and Mornington Peninsula, with Mt Alexander Road’s shopping/dining scene, the winding Moonee Ponds Creek Trail, and tranquil Royal Park mere steps away.
*Please note: The successful purchase of this property yields the unobstructed first right to purchase a discreet, secure, and fully refurbished lifestyle warehouse capable of housing 10 cars, placed just streets away.
SEALS THE DEAL
With the artistic flair and sheer complexity of the construction simply unable to be repeated in today’s climate, this is without question one of the most exciting, extravagant, and extraordinary homes to be found anywhere in Melbourne.
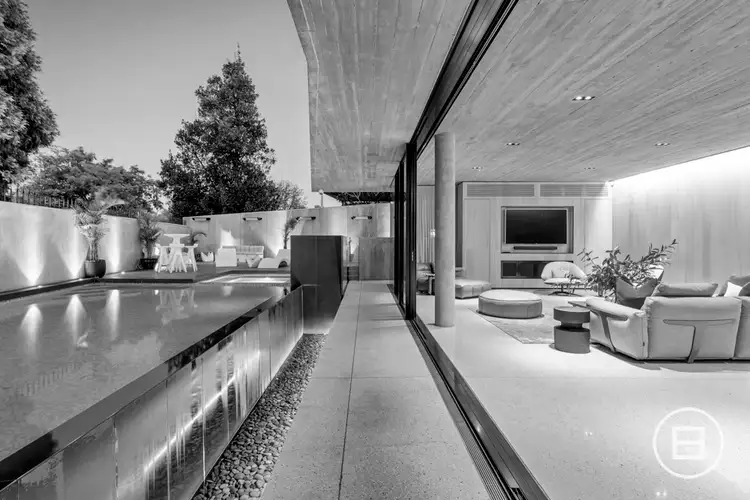
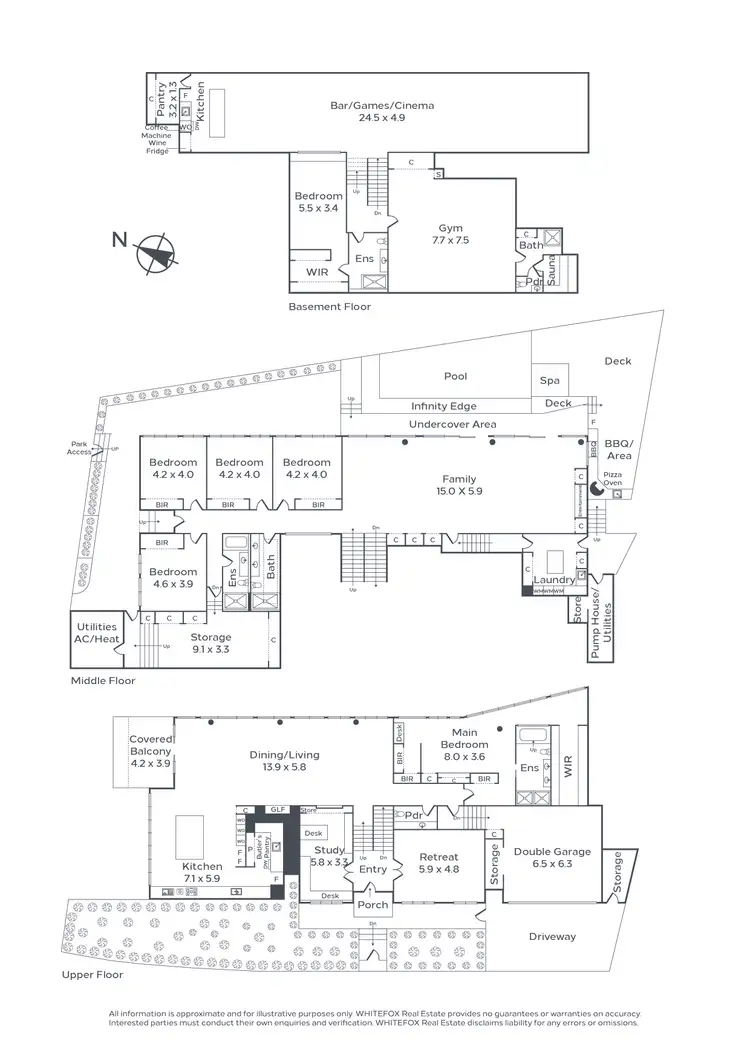

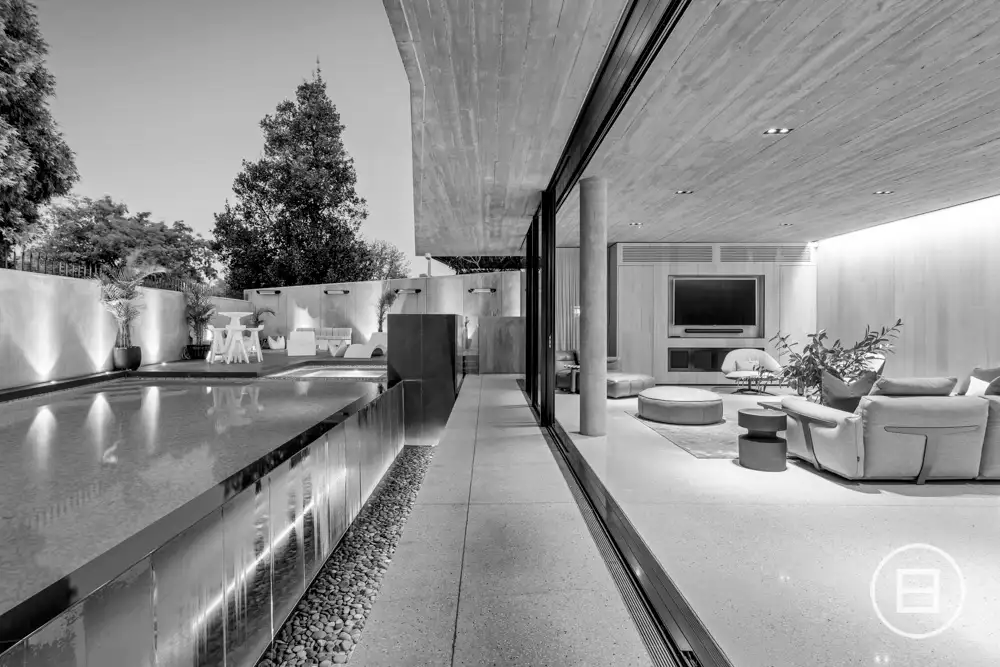



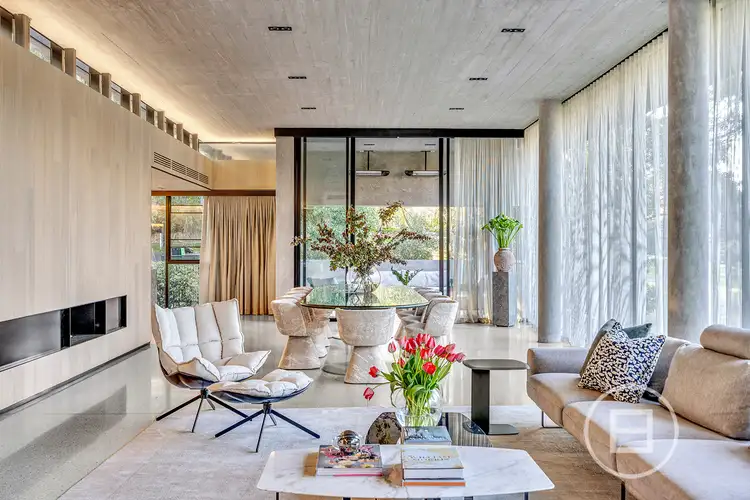
 View more
View more View more
View more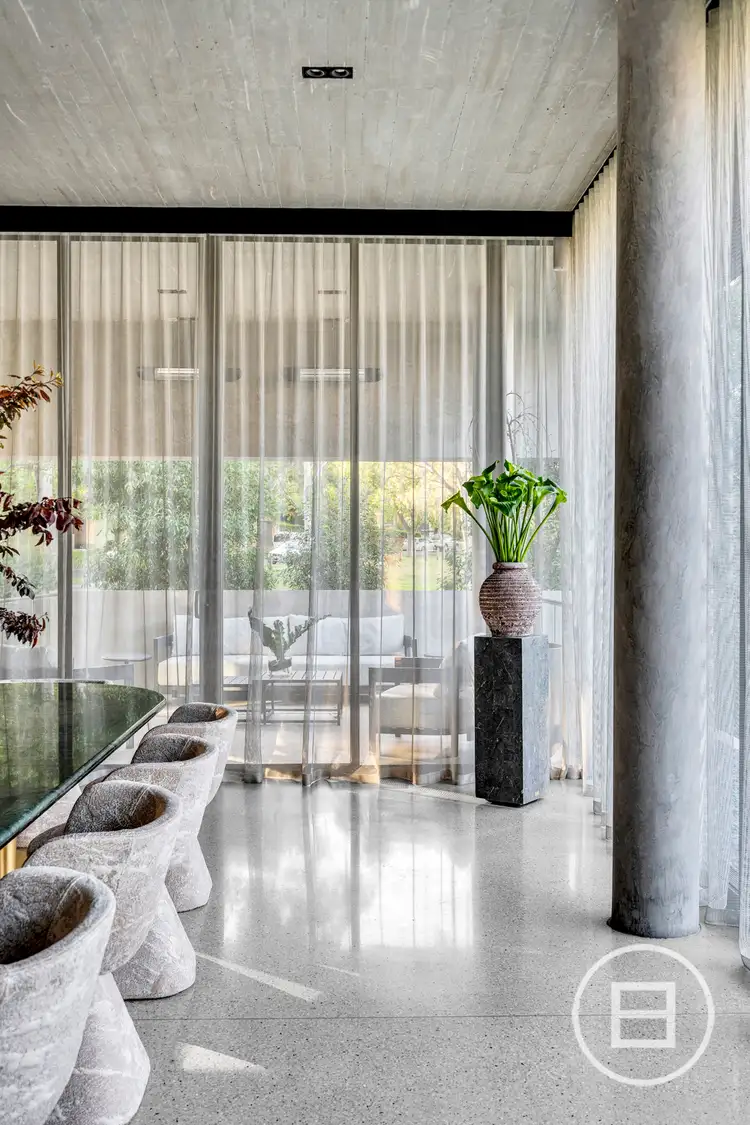 View more
View more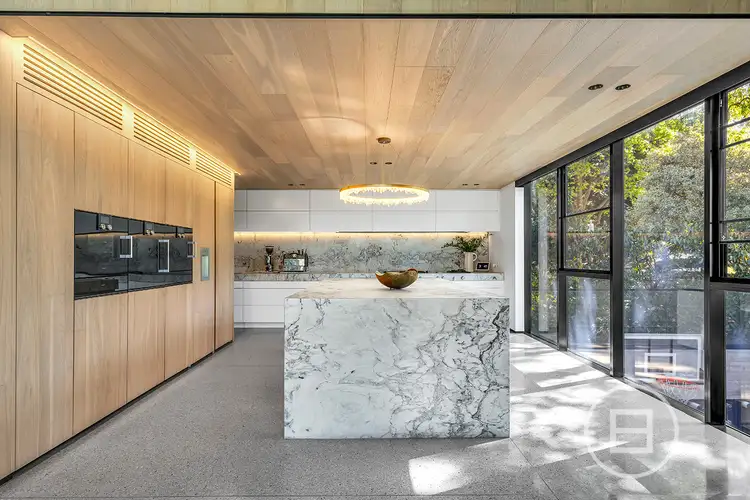 View more
View more
