“Immaculate Double Storey Brand-New Homes Promise an Easy Lifestyle”
UNIT 2 - UNDER CONTRACT
UNIT 3 - UNDER CONTRACT
Very rarely do a set of homes come on the market where so much attention to detail has been applied. Here we have three such properties… three real estate diamonds that simply cannot help but cause a stir in the marketplace.
The Homes
Three contemporary, beautifully designed, double-story homes built in a low-density complex. With a focus on spatial maximisation and nothing but the best inclusions, they're infused with a generosity that your friends and family will love.
Open plan design on the lower level incorporates the kitchen, living and dining areas, offering ample room for relaxation and entertainment. Timber floorboards create a welcoming ambience.
The outdoor alfresco entertaining area can be enjoyed all year round, complementing the low maintenance backyard which confers true lock and leave capabilities to the home while offering space for outdoor enjoyment. There's also a double lock up remote garage with automatic panel lift doors in each property, providing alternative internal access.
The four bedrooms upstairs are large and carpeted, all with built-in-robes. They're serviced by a sparkling main bathroom with shower, bathtub and vanity. The expansive master suite comes with its own walk-in-robe, plus an ensuite bathroom with shower and vanity. Both bathrooms enjoy floor-to-ceiling tiles and 20mm stone benchtops.
The Features and Inclusions
Some of the exceptional features of these homes that we love include:
- 2.7-metre-high ceilings on both levels;
- 186-square-metre living space;
- Aluminium windows and sliding glass door for durability and aesthetics;
- LED lighting throughout both levels;
- The gourmet kitchens include 20mm stone benchtops, SMEG 600mm gas cooktops, 600mm wide rangehood, 600mm multifunctional oven plus a SMEG dishwasher, as well as two-pack joinery finish;
- Designer tapware throughout;
- Ducted reverse cycle air-conditioning with zone control;
- Rheem hot water system;
- Plenty of storage;
- NBN ready.
The Location
Sitting in the premium, leafy eastern suburb of Tranmere, these homes are just a six kilometre drive to the city centre. There's plenty of public transport around, while the Firle shopping centre is just a stone's throw away. There are numerous café's, bakery's, takeaways and shops within easy reach, including a Sushi Train and Coles Firle.
A life of ease and convenience on the city fringe really is just a phone call away. Get in touch today.

Air Conditioning

Built-in Robes

Toilets: 3
Close to Schools, Close to Shops, Close to Transport, Heating
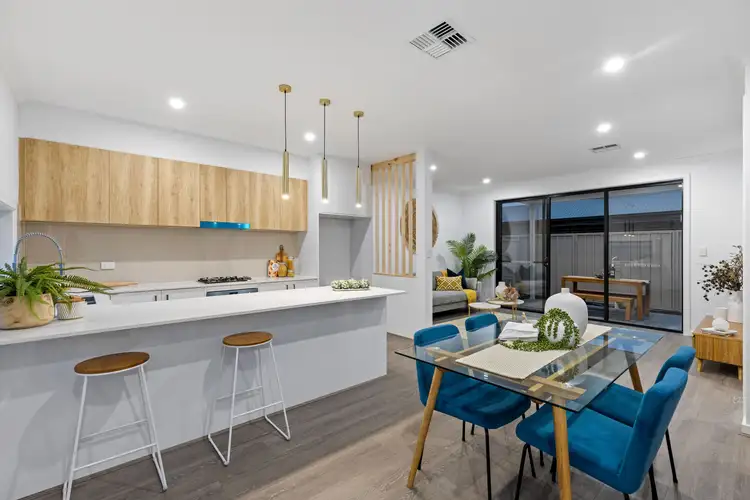
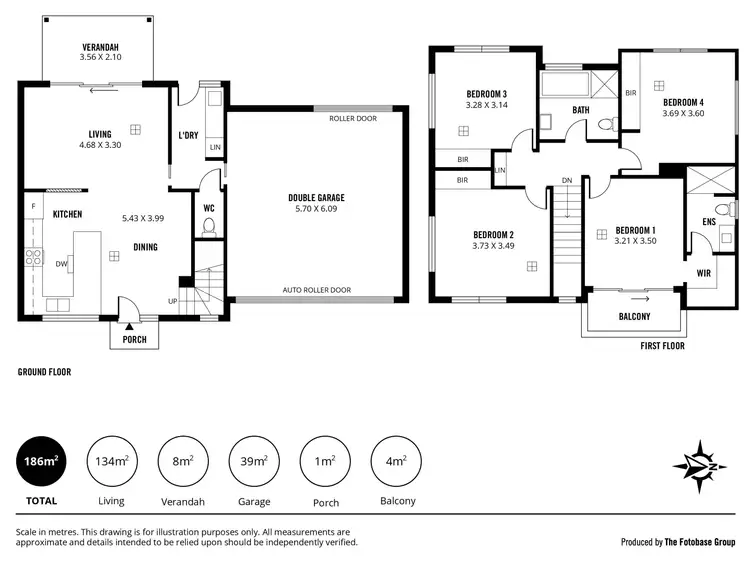
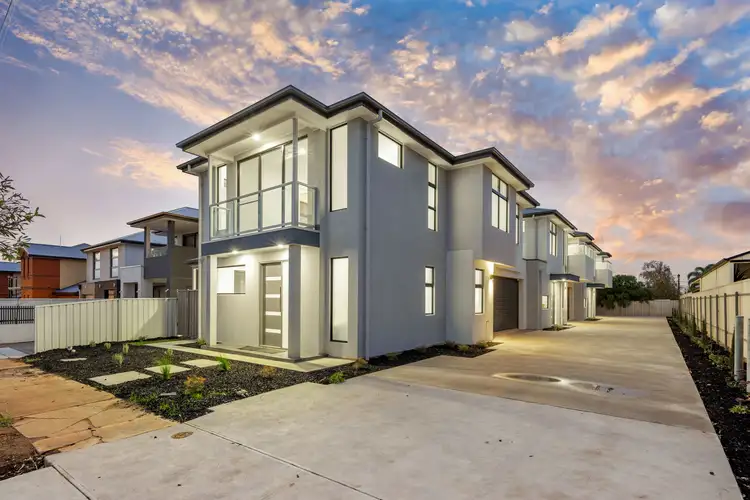



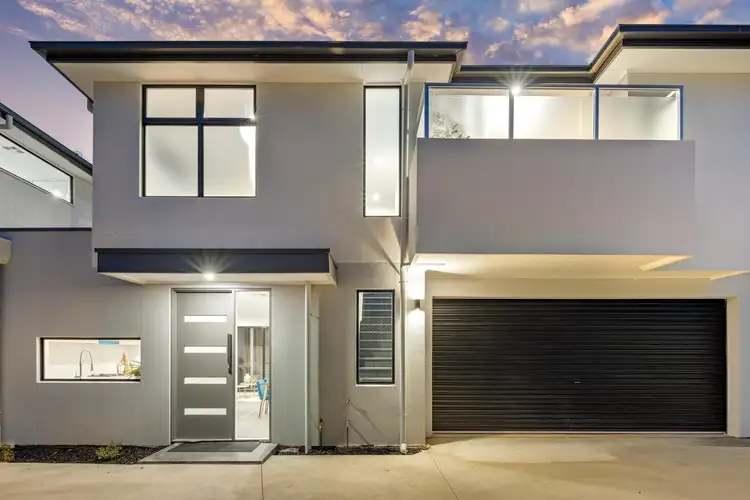

 View more
View more View more
View more View more
View more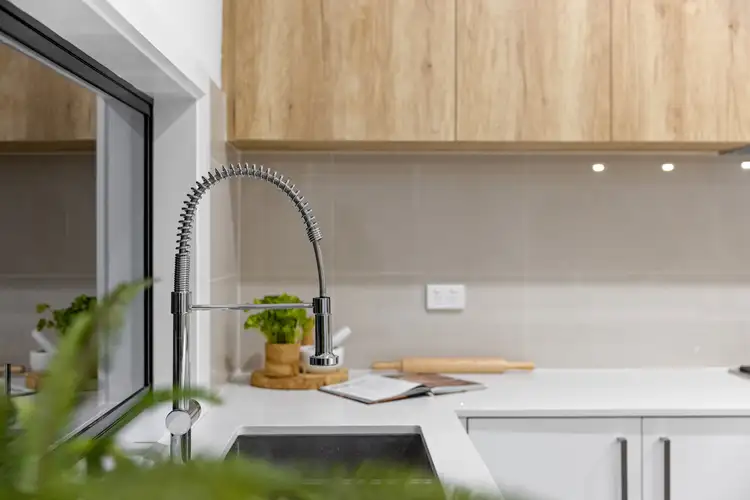 View more
View more
