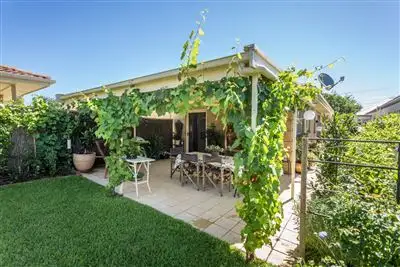“*SOLD by Alexander Zadow, 'Your A to Z of real estate'*”
WOW what a home ... it's Maylands Magic.
Beautifully presented, fully renovated from head to toe, light and bright with a North facing rear, this superbly located home has a whole new lease on life with a crisp white fully tiled bathroom, gourmet kitchen overlooking the open plan living room with direct access to the glorious garden sanctuary that wraps around this residence. You'll probably want to spend more time outdoors than in, enjoying the unusually large private leafy garden with a big paved verandah, lush lawn and easy care colour filled gardens. When it's time to explore the further outdoors, this neighbourhood is one of the best on offer, conveniently located to Magill Road, Norwood Parade and the City centre of course.
Beautiful interiors ...
- structural adjustments have created light and bright envious open plan living as soon as you walk in the front door with a large bay window set up as a handy study nook ... there's still plenty of room for lounging around and dining too
- crisp white gourmet kitchen with dishwasher and loads of storage space
- fully tiled all white bathroom with frameless shower screen
- 2 bedrooms, main with built in wardrobe and ceiling fan
- reverse cycle split system air conditioning to the living room
- renovated laundry with storage cupboards
- high ceilings throughout
- big windows capturing the sun
- polished timber floors with carpeted bedrooms
- security doors with crimsafe mesh for airflow and security
The great outdoors ...
- straight out of a garden magazine
- fully fenced private oasis
- large paved verandah edged with a glorious grape vine ensures all weather entertaining
- lush lawn surrounded by easy care colour filled gardens including herbs and vegies, vines and flowers
- an allocated detached lock up garage which is oversized and could possibly fit two small cars - it's also a super storage space
- gorgeous well maintained common grounds showing a pride of ownership amongst the 6 owner occupied properties
- hot water system just six months old
Location ...
- quite leafy locale tightly held and for good reason!
- grocery shopping and essentials can be found at the Avenues St Peters and Marden shopping centres
- cosmopolitan shopping and multicultural eating options along Norwood Parade, enjoy the antique and homeware stores along Magill Road and explore 'where fashion lives' at exclusive Burnside Village
- City is only 5 kilometres or around a 15 minute drive ... but why drive, you could bus it in to the City
- walk to the newly refurbished Maylands Hotel
Helpful info ... all approximate
C/T Reference - 5034/152
Council - Norwood Payneham St Peters
Built - 1972
Zoning - RC - Residential Character \15.1 - Evandale/Maylands/Stepney
Council Rates - $973.85 pa
SA Water/Sewer - $165.83 pq
ESLevy - $232.30 pa
Strata Fees - $568.75
The accuracy of this information cannot be guaranteed, all measurements and costs are approximate and all interested parties should seek independent advice. Should this property be scheduled for Auction the Vendor's Statement (Form 1), the Auction Contract and the Conditions of Sale can be viewed at the office of the agent at least 3 consecutive business days immediately preceding the auction; and at the place at which the auction is to be conducted for at least 30 minutes immediately before the auction commences.

Air Conditioning

Dishwasher
Property condition: Renovated, Excellent
Property Type: Unit
House style: Conventional
Unit style: Hotel / strata, Number in block: 6, Number of levels: 1
Garaging / carparking: Single lock-up, Free standing
Construction: Brick veneer
Roof: Tile
Flooring: Carpet and Timber
Window coverings: Blinds (Venetian)
Property Features: Safety switch, Smoke alarms
Kitchen: Modern, Open plan, Dishwasher, Separate cooktop, Separate oven, Rangehood, Double sink and Breakfast bar
Living area: Open plan
Main bedroom: Double, Built-in-robe and Ceiling fans
Bedroom 2: Double
Main bathroom: Separate shower, Exhaust fan, Heater
Laundry: Separate
Views: Urban
Aspect: South
Outdoor living: Entertainment area (Covered, Paved), Garden, Deck / patio
Fencing: Fully fenced
Land contour: Flat
Grounds: Landscaped / designer
Sewerage: Mains
Locality: Close to schools, Close to shops, Close to transport








 View more
View more View more
View more View more
View more View more
View more
