Privately nestled at the rear of an impressive group of 6 homes, this stunning, well maintained residence offers fabulous contemporary amenities flowing across a 3 bedroom, 2 living room design, including generous outdoor entertaining facilities, double garaging and a lush garden allotment.
Crisp porcelain tiles, fresh neutral tones and quality down lighting greet us as we enter the home, flowing through to a generous open plan family/dining room where a stunning upgraded kitchen overlooks. Enjoy the ambient light as it gently wafts through generous window placements, or step outdoors and relax on a delightful pergola covered deck, overlooking a plush garden allotment, the perfect spot for a barbecue or a relaxed alfresco afternoon with family and friends.
For more formal entertaining, a salubrious formal living room adjacent the entrance hall offers a fabulous spot to receive your guests or enjoy the facilities as a 2nd lounge or theatre room.
Cook the daily meals in style with a upgraded kitchen boasting fresh modern cabinetry, custom tiled splashbacks, composite stone bench tops, double sink, generous pantry, modern appliances and a handy breakfast bar.
The home boasts 3 spacious bedrooms, all with fresh quality carpets. The master bedroom features a built-in robe and ceiling fan, plus direct sliding door access to the rear garden and a modern ensuite bathroom. Bedroom 2 features a built-in robe and bedroom 3 is of good proportion.
A bright main bathroom offers semi-frameless shower screen, separate bath and rain head shower along with a wide vanity and modern styling.
A double garage with auto panel lift door will accommodate the family car, plus there is additional parking in a generous driveway.
All set on a wonderful manicured garden allotment, the home will suit professionals starting out, retirees looking for value and investors looking for success.
Briefly:
* Peaceful, private and pristine residence nestled at the rear of an impressive group of 6
* Crisp porcelain tiles, fresh neutral tones and quality down lighting
* Open plan family/meals with kitchen overlooking
* Formal lounge/2nd living area
* Modern kitchen with contemporary fittings
* Generous pergola covered deck overlooking verdant garden allotment
* 3 spacious bedrooms, all with quality carpets
* Master bedroom with built-in robe, ceiling fan, sliding door to the rear garden and ensuite bathroom
* Bedroom 2 with built-in robe
* Bedroom 3 of good proportion
* Double garage with auto panel lift door
* Modern main bathroom stylish amenities
* Ducted reverse cycle air-conditioning
* 2.7 m ceilings
A rare and desirable offering that will attract a broad range of buyers. Be quick to view!
Perfectly located close to all local facilities. The North Eastern Community Hospital is nearby along with the medical practitioners of Lower North East Road. Choose to shop at Centro Newton, Firle or Marden Shopping Centres, all easily accessed.
Enjoy the diversity of public open space that Campbelltown offers with Lochiel Park Golf Course, Felixstow Reserve and the River Torrens Linear Park available for your exercise and recreation along with The ARC Campbelltown and Fourth Creek reserve, all just a short walk away.
The zoned Primary School is East Marden Primary School and the zoned high school is Charles Campbell College. Quality private schooling in the area includes St Josephs School, St Francis of Asissi, Rostrevor College & St Ignatius College.
Zoning information is obtained from www.education.sa.gov.au Purchasers are responsible for ensuring by independent verification its accuracy, currency or completeness.
Ray White Norwood are taking preventive measures for the health and safety of its clients and buyers entering any one of our properties. Please note that social distancing will be required at this open inspection.
Property Details:
Council | Campbelltown
Zone | R - Residential3 - Regeneration
Land | 344sqm(Approx.)
House | 134sqm(Approx.)
Built |2004
Council Rates | $1603.25 pa
Water | $692.16 pa
ESL | $316 pa
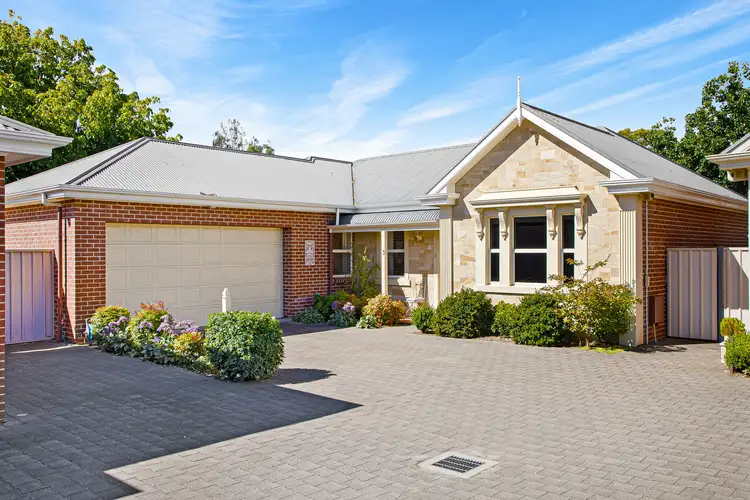
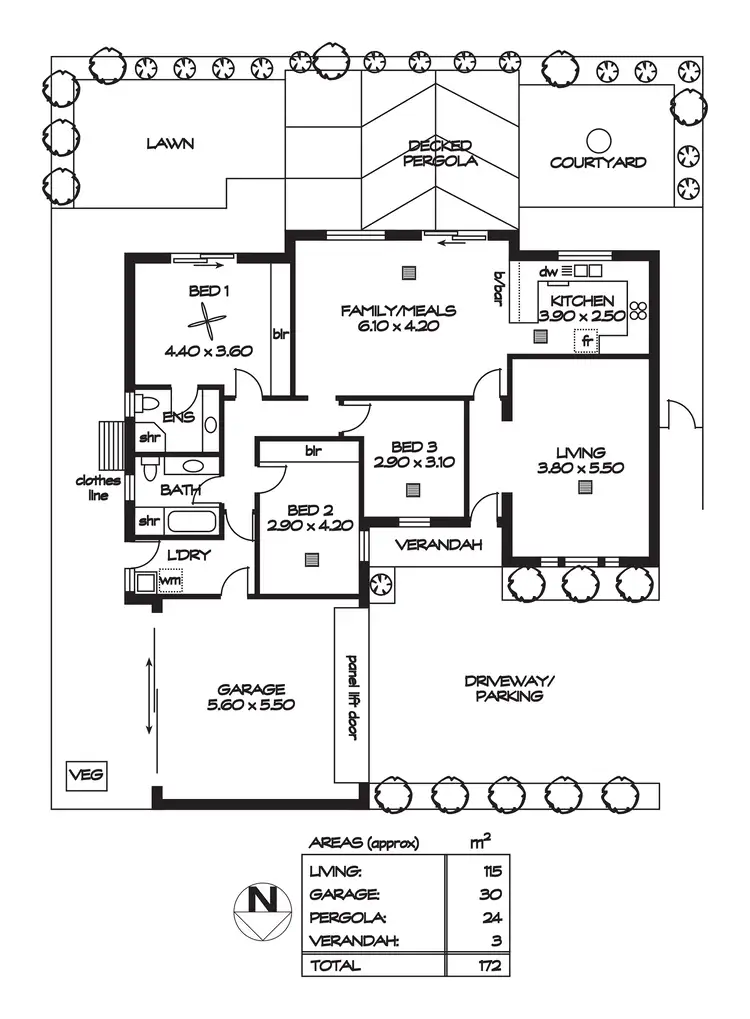

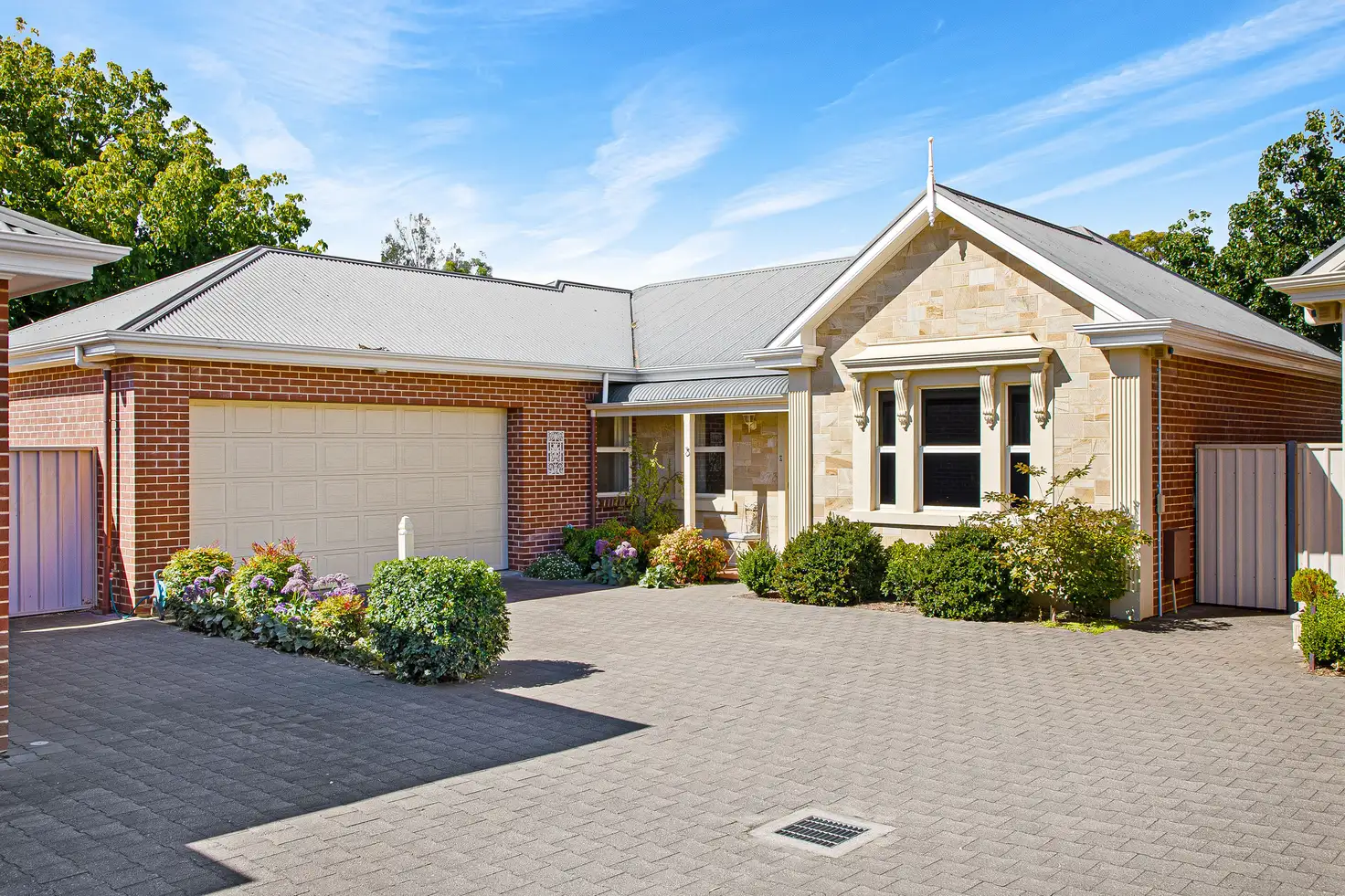


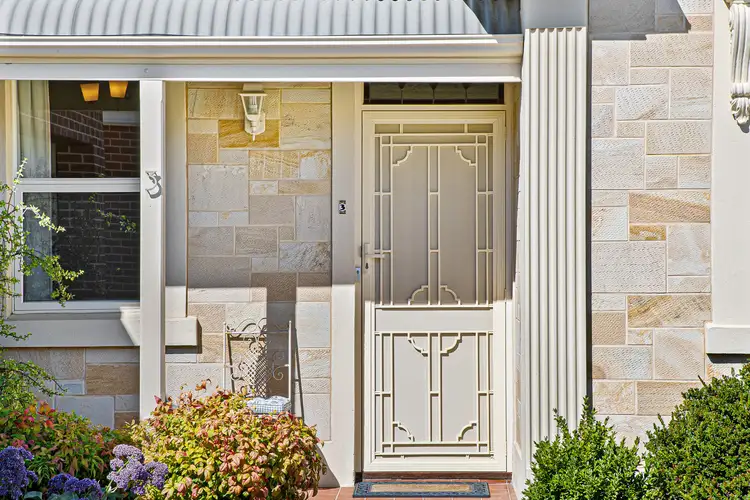
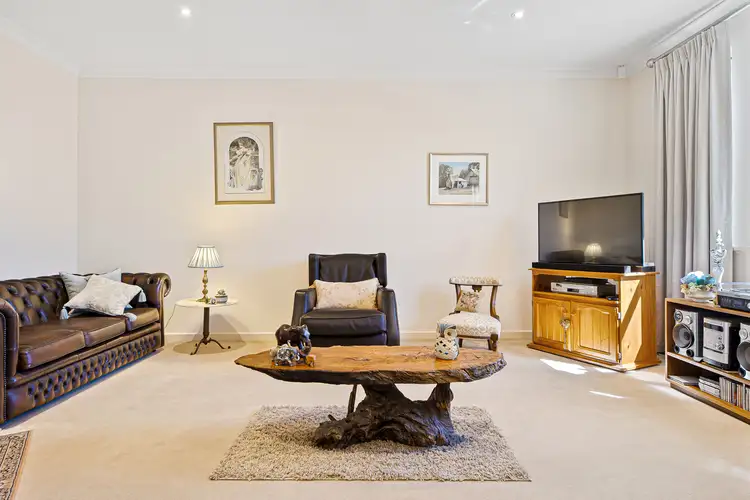
 View more
View more View more
View more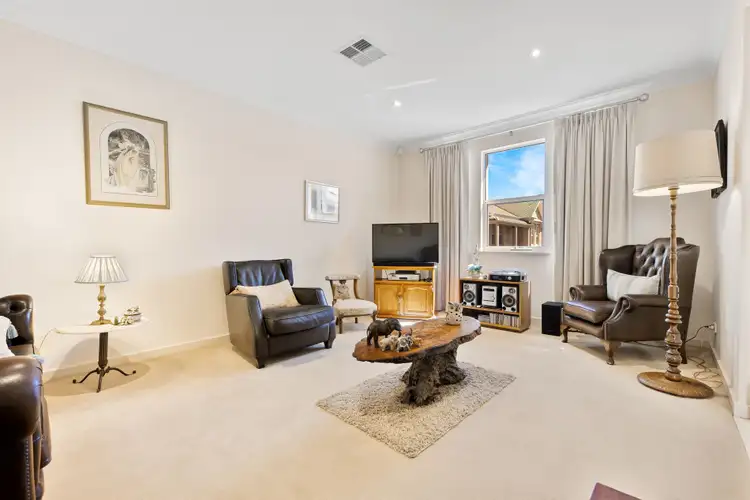 View more
View more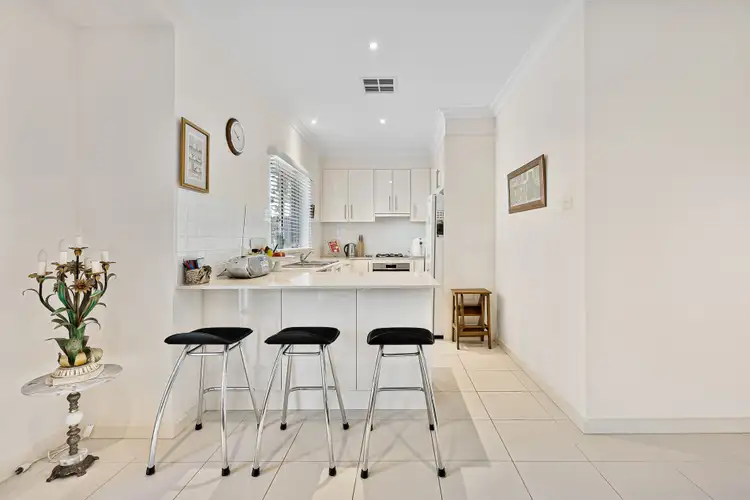 View more
View more
