$505,000
3 Bed • 2 Bath • 2 Car • 328m²
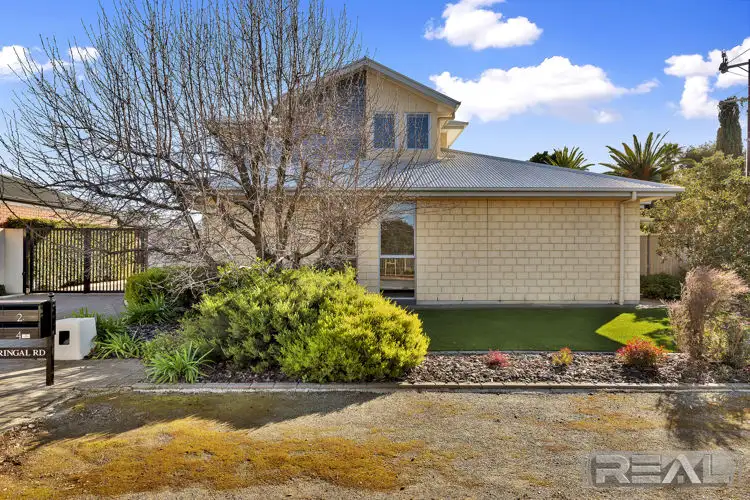
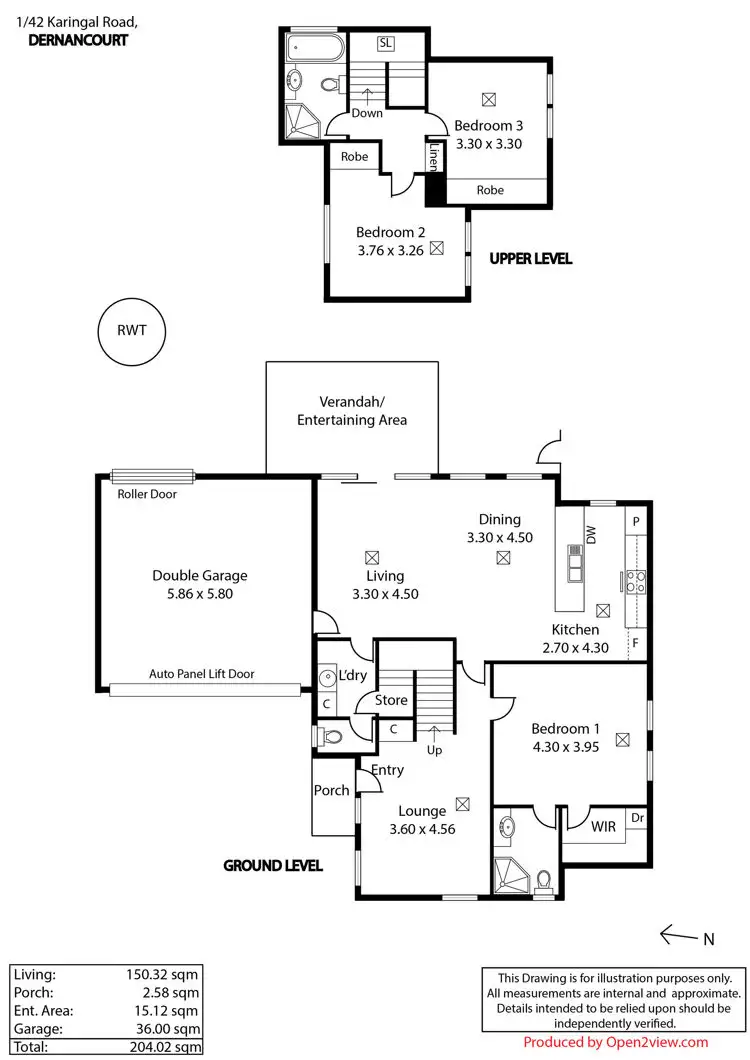
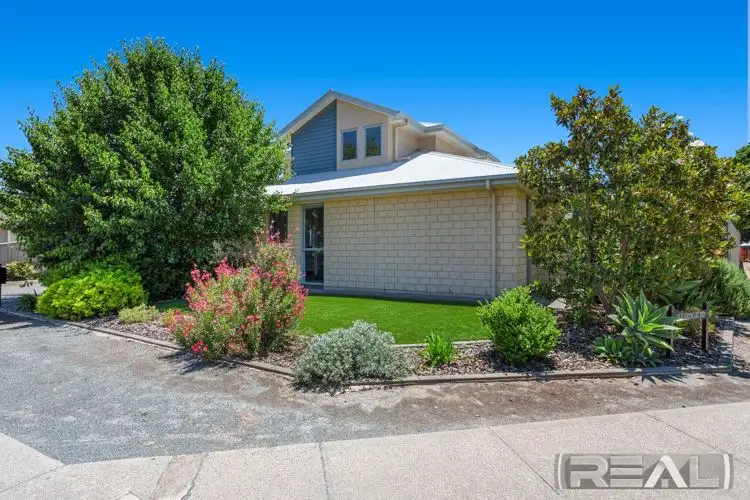
+28
Sold
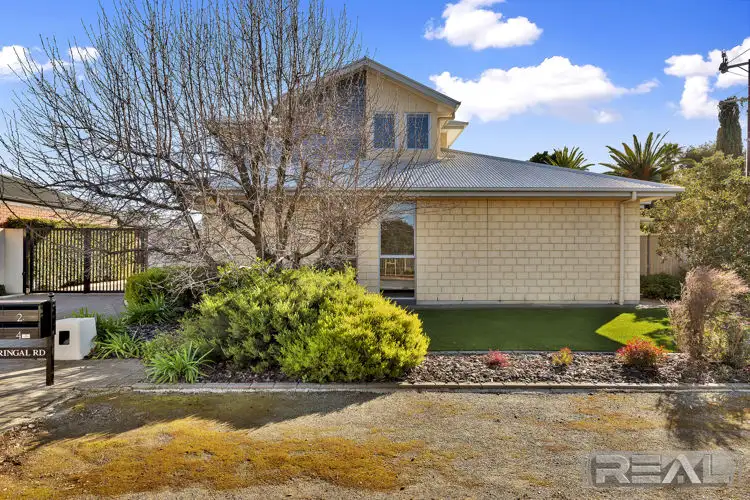


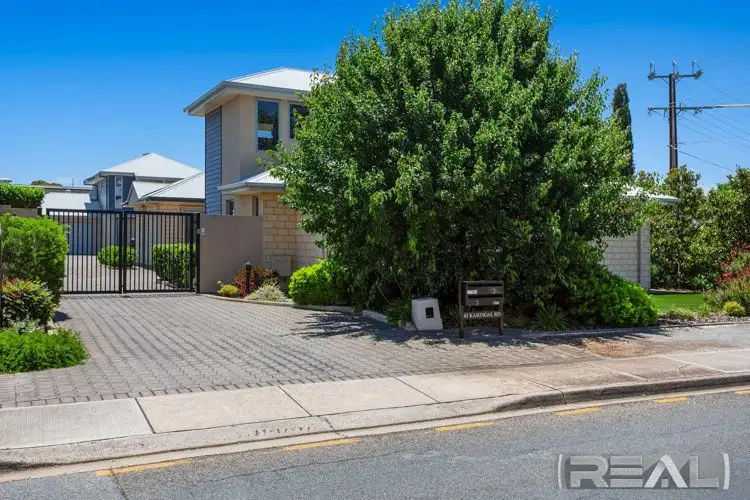
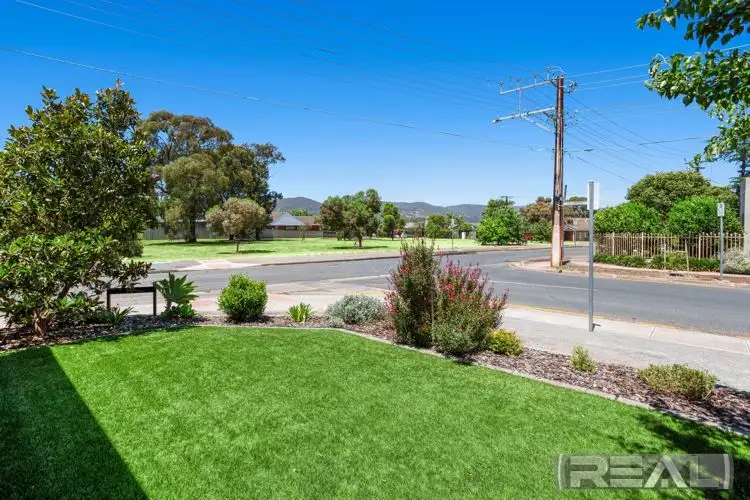
+26
Sold
Unit 1, 42 Karingal Road, Dernancourt SA 5075
Copy address
$505,000
- 3Bed
- 2Bath
- 2 Car
- 328m²
House Sold on Tue 19 Jan, 2021
What's around Karingal Road
House description
“Imposing, Impressive and Private...”
Property features
Building details
Area: 150m²
Land details
Area: 328m²
Interactive media & resources
What's around Karingal Road
 View more
View more View more
View more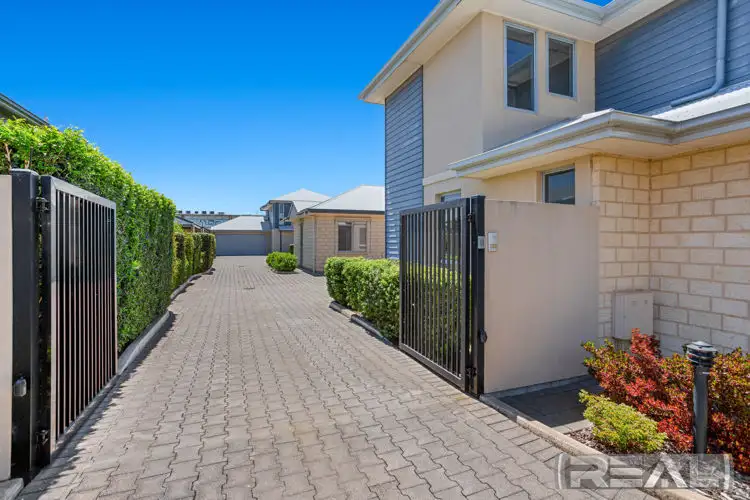 View more
View more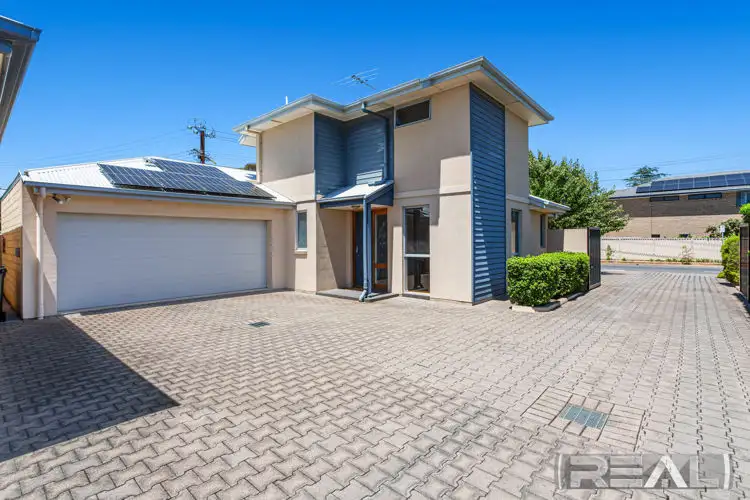 View more
View moreContact the real estate agent

Dave Stockbridge
REAL Agents & Auctioneers
0Not yet rated
Send an enquiry
This property has been sold
But you can still contact the agentUnit 1, 42 Karingal Road, Dernancourt SA 5075
Nearby schools in and around Dernancourt, SA
Top reviews by locals of Dernancourt, SA 5075
Discover what it's like to live in Dernancourt before you inspect or move.
Discussions in Dernancourt, SA
Wondering what the latest hot topics are in Dernancourt, South Australia?
Similar Houses for sale in Dernancourt, SA 5075
Properties for sale in nearby suburbs
Report Listing
