Set back from the street on a quiet road, this charming abode is perfect for those who want to indulge in peace and privacy while still being close to services and amenities. Schools are on your doorstep, while parks and shops are all within walking distance of this great home.
Inside, the lower level is home to a light-filled, open-plan lounge and dining area that allows you to flow from one space to the next.
The kitchen is modern and well-equipped with a suite of stainless steel Westinghouse appliances including a gas cooktop and there is plenty of storage space and an island bench for casual dining.
Upstairs is home to three bedrooms, all a good size and with plush carpets underfoot. The master suite boasts a walk-in robe, a private balcony and access to the two-way bathroom.
Outside, the avid entertainer will rejoice with a soaring pitched-roof verandah just waiting for your next gathering. There's plenty of space for a BBQ, dining suite and lounge and with artificial lawns, there's no need to waste time mowing or weeding. This is low-maintenance living at its best.
There are a host of extra features you are sure to love including:
- A plumbed rainwater tank to keep down the water bill
- Plus a solar power system so you can beat the electricity bill
- Cool your home guilt-free with ducted reverse cycle air-conditioning
- Instant gas hot water provides complete comfort
- A single carport with a storage shed and access to the yard
- A laundry with an extra toilet is located on the lower level
This move-in ready home is literally surrounded by everything you need. The Tyndale Christian School and Salisbury East High School are just steps from your door, while green spaces such as the Bunya Street Reserve are only moments away. Shops such as Saints Shopping Centre are only a 15-minute walk away and it's just a 7-minute drive to the Parabanks Shopping Centre and only 9-minutes to the Salisbury East shops. If you need to commute or want to spend a day in the city, you can be there within 30-minutes by car.
Council / City of Salisbury
Built / 2011 (approx)
Land / 194sqm (approx)
Building / 95sqm (approx)
Easements / Nil
Council Rates / $1,139.29
Strata Rates / $159pq
Approx rental range / $310 - $330 pw
Want to find out where your property sits within the market? Have one of our multi-award winning agents come out and provide you with a market update on your home or investment! Call Mike Lao now on 0410 390 250.
Specialists in: Andrews Farm, Angle Vale, Blakeview, Burton, Craigmore, Davoren Park, Elizabeth, Gawler, Golden Grove, Greenwith, Gulfview Heights, Hillbank, Ingle Farm, Mawson Lakes, Modbury Heights, Munno Para West, One Tree Hill, Parafield Gardens, Para Hills, Para Hills West, Paralowie, Pooraka, Salisbury, Salisbury East, Salisbury North, Salisbury Plain, Salisbury Park, Salisbury Heights, Smithfield, Walkley Heights, Wynn Vale.
Number One Real Estate Agents, Sale Agents and Property Managers in South Australia.
Disclaimer: We have obtained all information in this document from sources we believe to be reliable; However we cannot guarantee its accuracy and no warranty or representative is given or made as to the correctness of information supplied and neither the owners nor their agent can accept responsibility for error or omissions. Prospective purchasers are advised to carry out their own investigations. All inclusions and exclusions must be confirmed in the Contract of Sale.
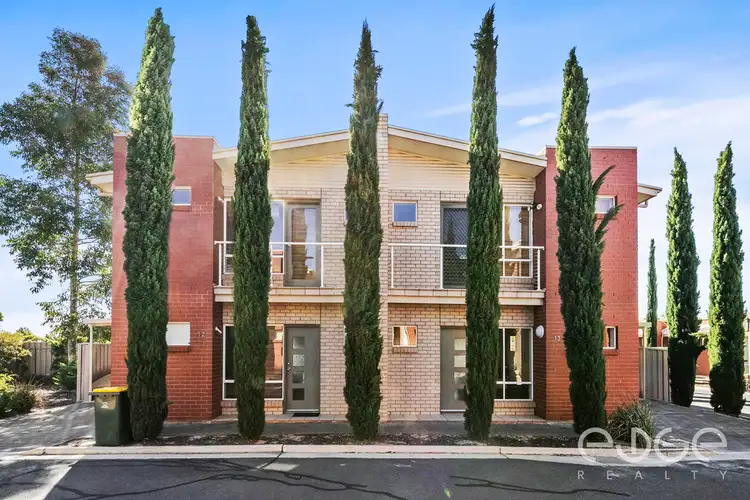
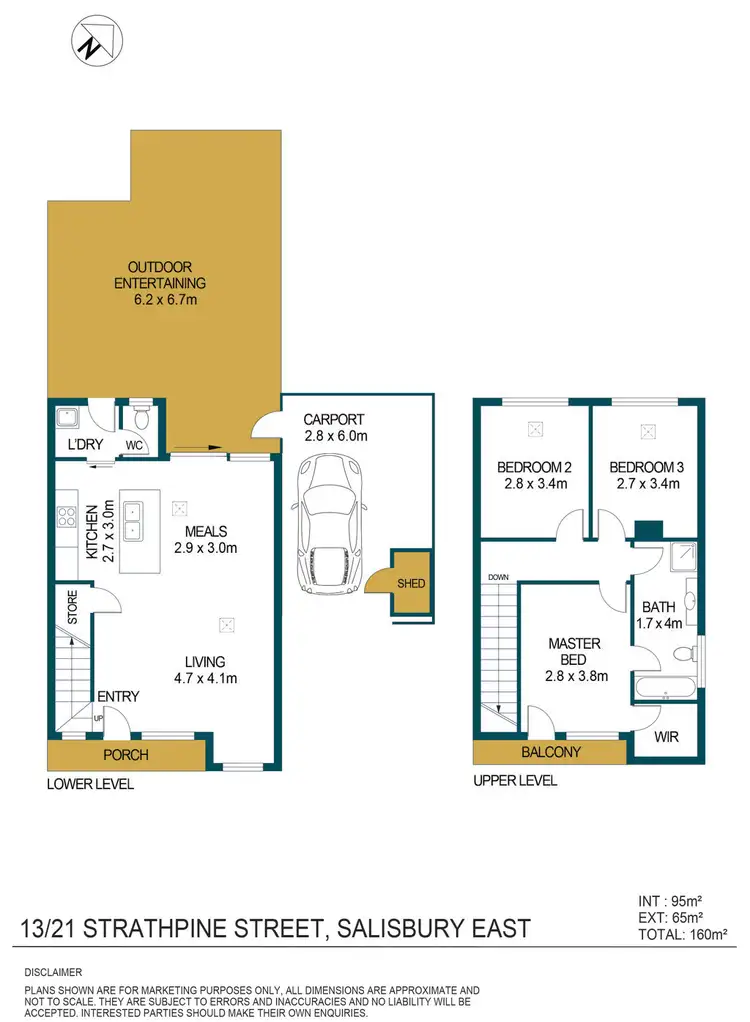
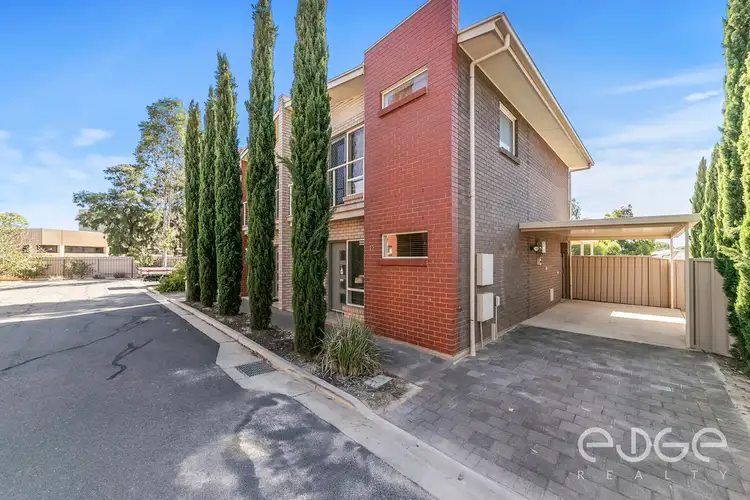
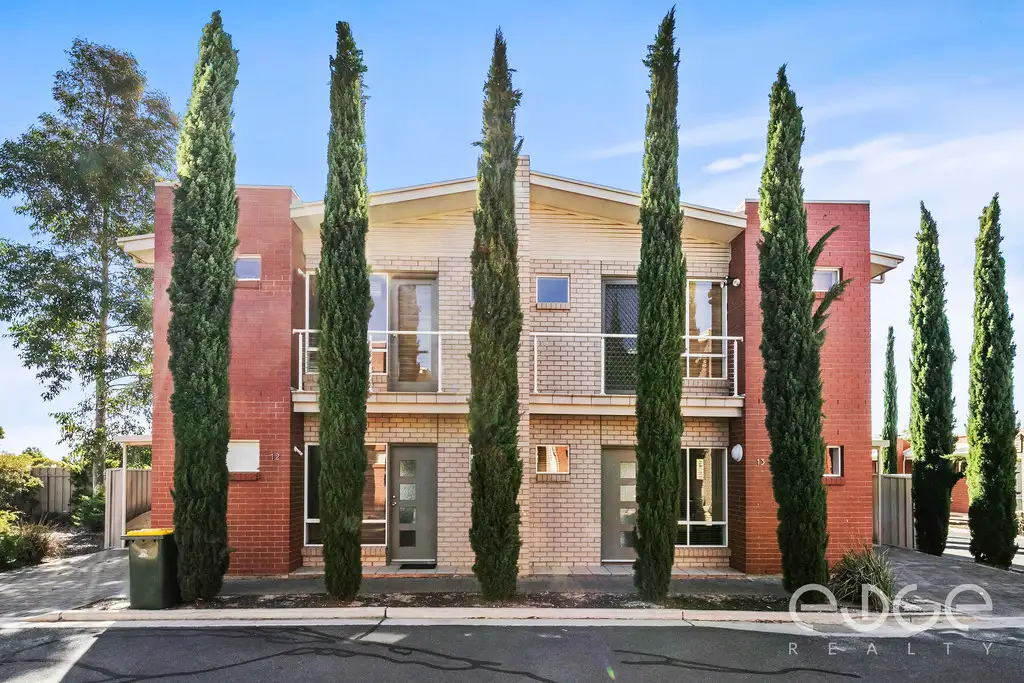


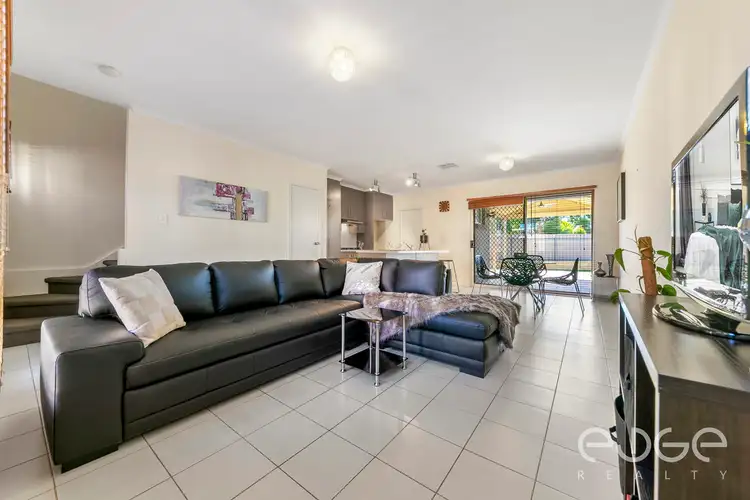
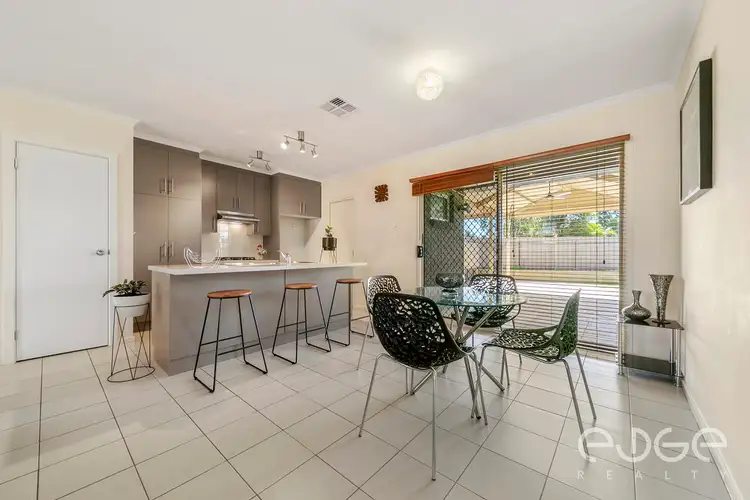
 View more
View more View more
View more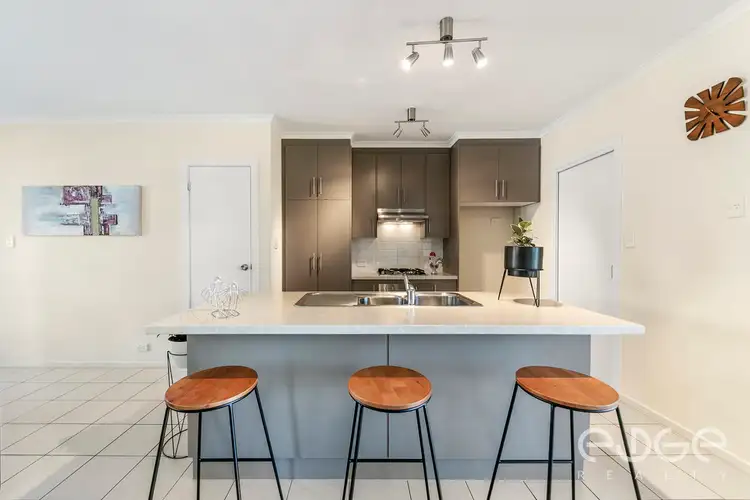 View more
View more View more
View more
