It's 1980s architecture, just better – a two-bedroom unit, brightened by an uplifting shake-up that only adds to the glow of its easy, inner-eastern suburban lifestyle.
From its soaring rafters and whitewashed brickwork, the solidly built unit layers warmth from the get-go with new living zone hybrid plank floors, new bedroom carpets, and a new bedroom split system, complemented by the modern appeal of the open plan kitchen and sparkling bathroom.
Living and meals mesh beautifully from entry, with a servery window peering in from the adjoining kitchen featuring all-electric stainless appliances, a sweep of timber benchtops and a wrap of subway tiles, plus a rear garden view. Is this even a unit?
For the first-time buyer, downsizer, or country retiree seeking their 'near-city pad' – this is a must-have with the benefit of private and lush outdoor space.
Both bedrooms signal comfort with size, ceiling fans, and built-in robes, while the main bathroom goes one up on convenience, enhancing its fully tiled modern spec with a frameless new shower screen.
With a separate WC, galley laundry, and outdoor flow to a generous backyard – boasting side gate carport access and a new garden shed – every wish in an extra-chic pad is granted.
The location? Set quietly midway between two valuable points – Portrush and Glynburn Roads - you're top and tailed by amenities including Marden, The Avenues and Firle Plaza for gourmet retail, with a short, straight-line Payneham Road scoot to the CBD.
This is a refresh that'll be very hard to forget.
You'll love:
Lofty ceilings & open plan sunlit style
Fresh new hybrid plank floors in living area
New neutral bedroom carpets
Sparkling kitchen upgrade with stainless all-electric appliances
Both bedrooms feature BIRs & ceiling fans
Spacious fully tiled modern bathroom with a new shower screen
Private, lush courtyard rear garden with a new garden shed
Single carport
Carefree & hardy front garden
Close to Payneham Oval & public transport
Brilliant shopping convenience
A modern must for the investor or first-time buyer.
Property Information:
Title Reference: 5037/862
Year Built: 1982
Council Rates: $1,417.40 per annum
Water Rates: $176.30 per quarter
*Estimated rental assessment: $510 per week (written rental assessment can be provided upon request)
Strata Fees: $520 per quarter
Adcock Real Estate - RLA66526
Jake Adcock 0432 988 464
Andrew Adcock 0418 816 874
Nikki Seppelt 0437 658 067
*Whilst every endeavour has been made to verify the correct details in this marketing neither the agent, vendor or contracted illustrator take any responsibility for any omission, wrongful inclusion, misdescription or typographical error in this marketing material. Accordingly, all interested parties should make their own enquiries to verify the information provided.
The floor plan included in this marketing material is for illustration purposes only, all measurement are approximate and is intended as an artistic impression only. Any fixtures shown may not necessarily be included in the sale contract and it is essential that any queries are directed to the agent. Any information that is intended to be relied upon should be independently verified.
Property Managers have provided a written rental assessment based on images, floor plan and information provided by the Agent/Vendor – an accurate rental appraisal figure will require a property viewing.
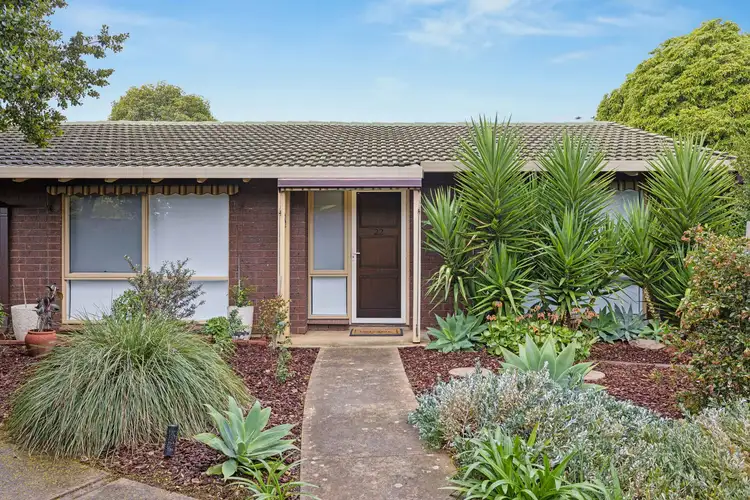
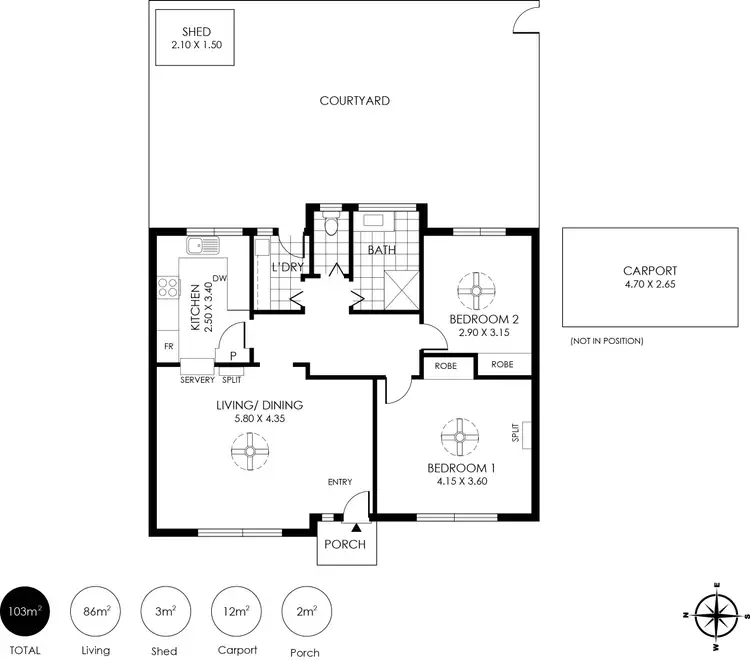
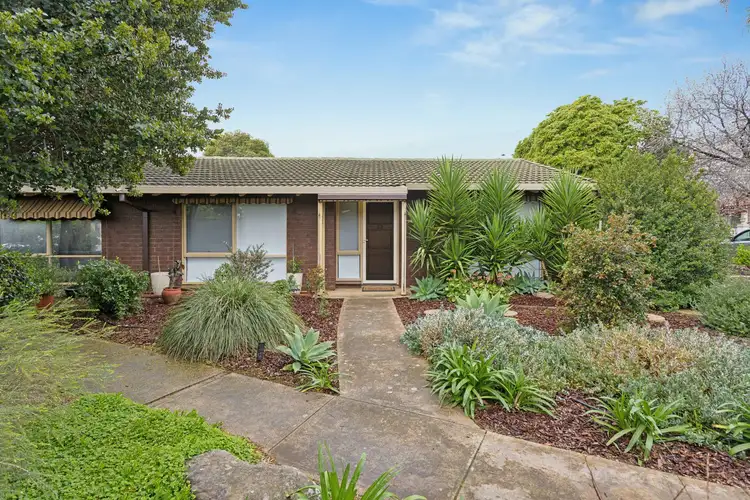
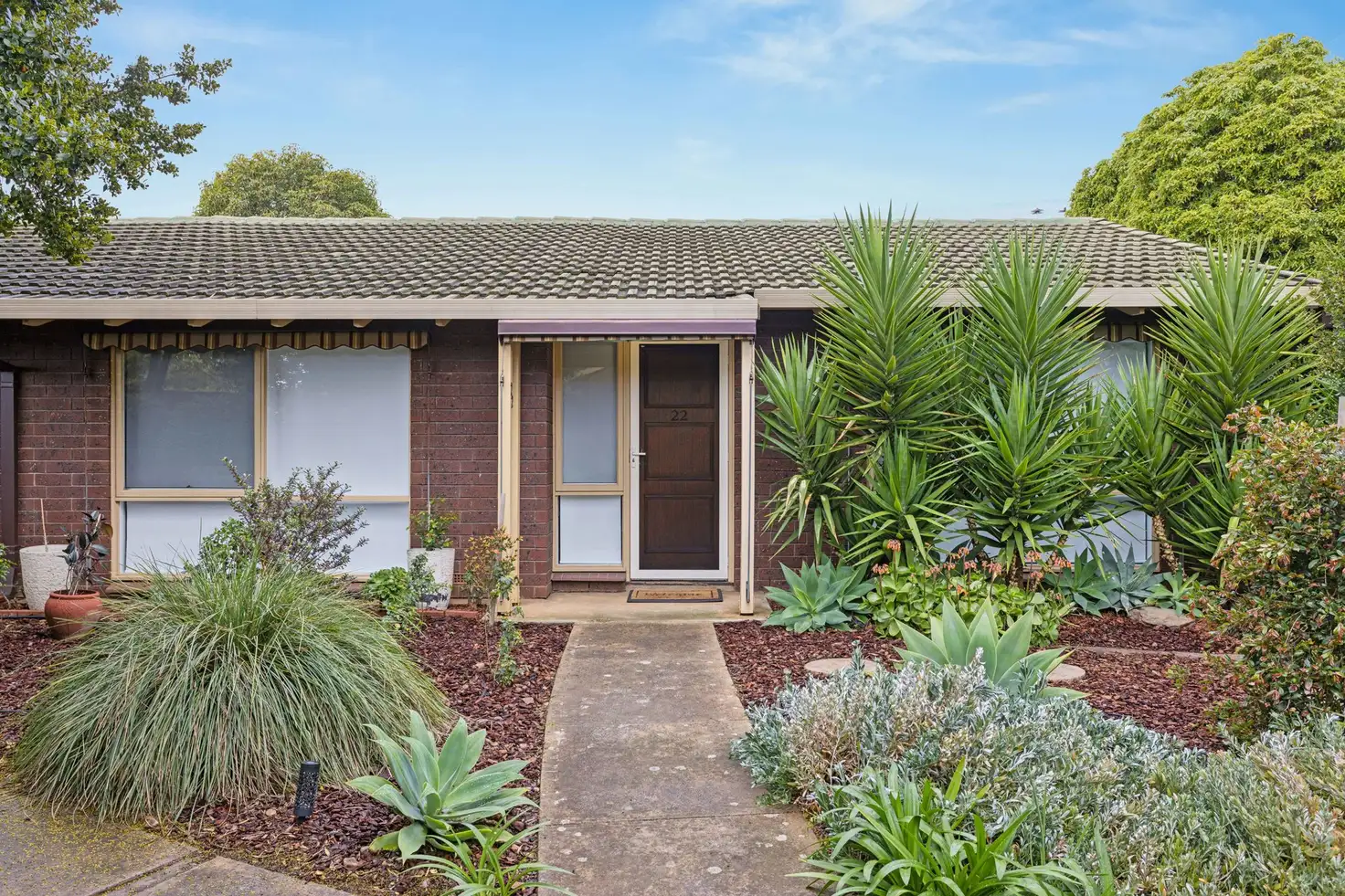


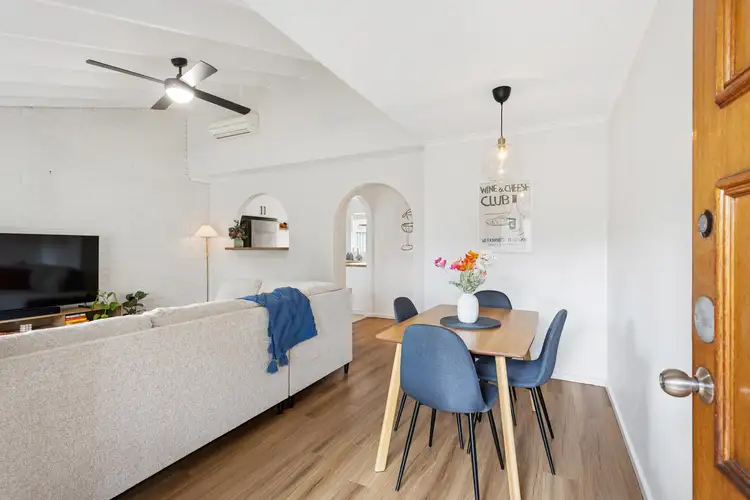
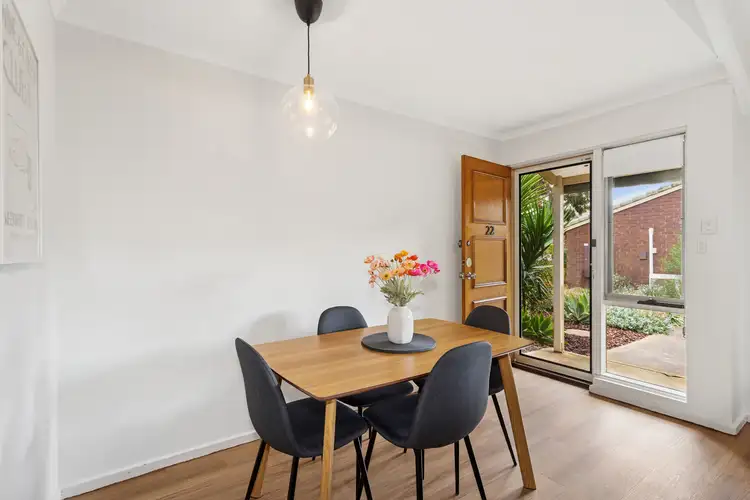
 View more
View more View more
View more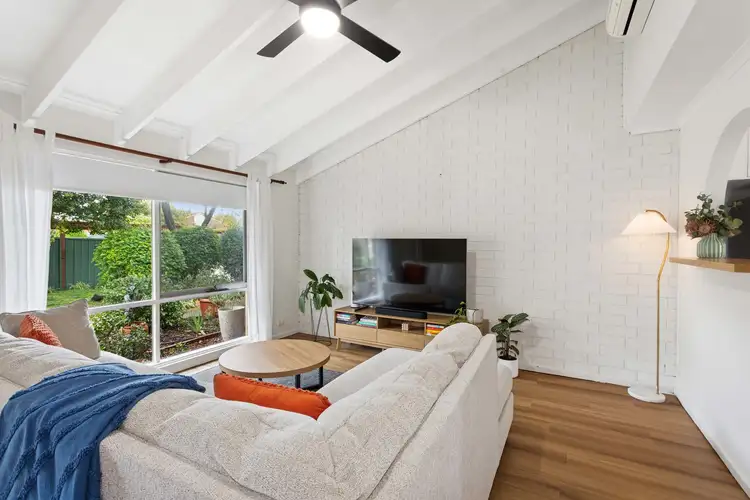 View more
View more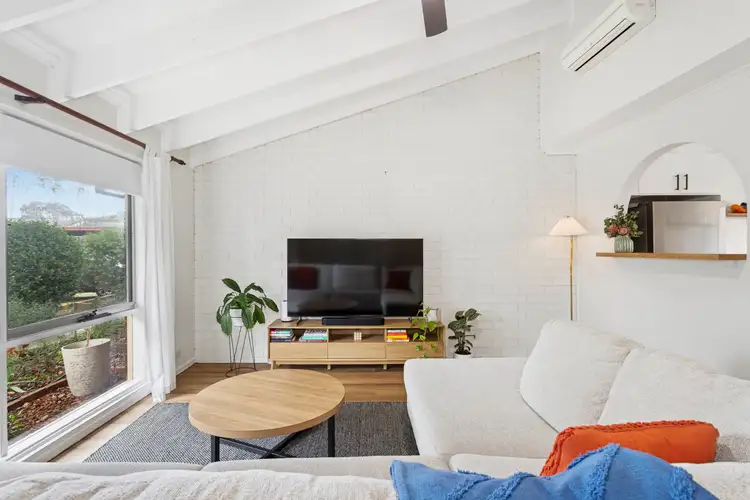 View more
View more
