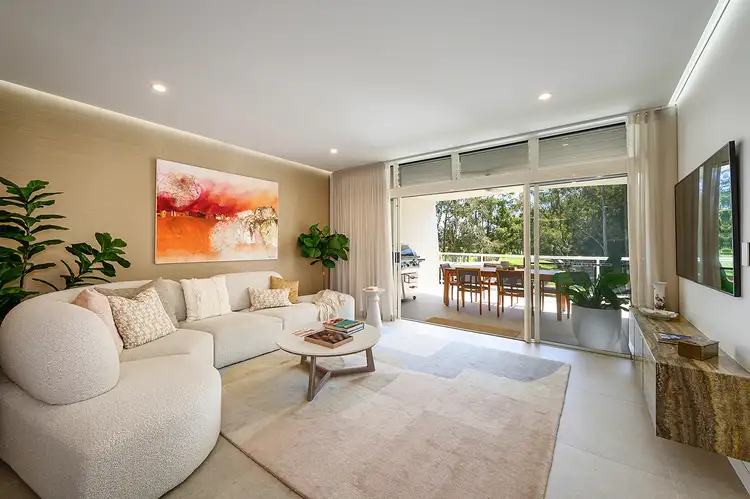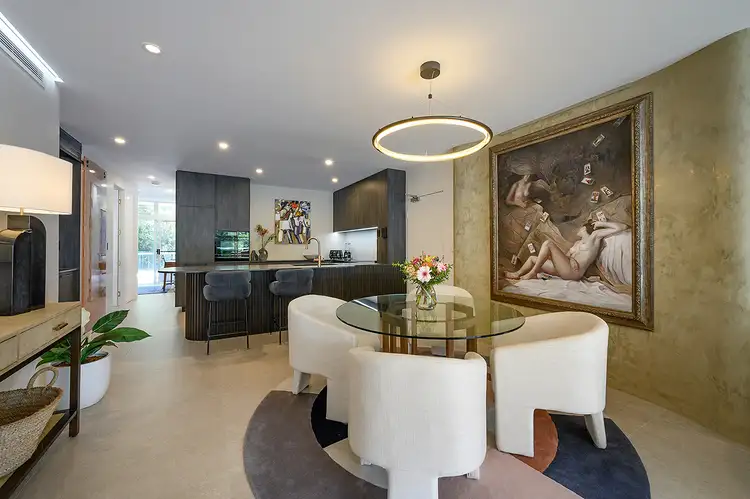Renovated with meticulous attention to detail and without sparing any expense, this magnificent three-bedroom apartment is a true masterpiece. Pairing the signature North-facing terrace and sweeping golf course views of all Magnolia Lane apartments with a unique custom design, timeless finishes and outstanding craftsmanship, it elevates golf front living to new heights.
As you step inside, a beautifully appointed kitchen immediately sets the tone. Cabinetry in a rich Black Pepper finish pairs with striking granite benchtops, premium European appliances and a base created with stunning black ovolo panelling. The sleek, contemporary workspace faces a dedicated dining area, framed by a Venetian plastered portico — a thoughtful architectural touch that brings both intimacy and elegance to entertaining.
A stylish bar complements the space with two top-of-the-line Norcool drawer fridges and an acrylic sliding door with brass mesh inlay that casts a stunning play of light in line with the home’s unique character.
The open-plan living zone is layered with textures that radiate warmth and generosity. Precious grass cloth wallpaper enhances the atmosphere in complete harmony with the backdrop of the Twin Waters Golf Course and its surrounding nature reserve.
The master suite is a sanctuary in its own. Featuring a different style of grass cloth wallpaper for a distinct, refined mood, the bedroom flows directly onto the main terrace, framing serene views across the golf course. To the other side, a carefully reimagined robe and bathroom suite showcases inspired design and impeccable finishes. A rounded wall clad in Spectre Milk Hologram tiles softens the space and eliminates harsh shadows, while Skyfall Quartzite in a satin finish graces the vanity benchtops and walls — a luxurious natural stone that adds depth, character, and quiet opulence.
No expense was spared in the two generous guest bedrooms, each fitted with the same high-quality robes and cabinetry that grace the master suite. Both rooms open onto a delightful southern balcony, while a fully renovated second bathroom serves them in style. Featuring Camouflage Marble Honed vanity benchtops and faces, complemented by Allure Light Gray wiggle tiles, this bathroom blends luxury with modern flair.
Throughout the residence, every modern comfort has been considered. A brand-new ducted air-conditioning system ensures year-round climate control. All bathrooms feature heated towel rails, while both the bathrooms and the kitchen spoil you with underfloor heating. The robes are equally refined, fitted with indirect lighting and finished with striking brass handles that elevate both form and function.
Lifestyle in this apartment is as effortless as it is luxurious, including the convenience of double basement parking with lock-up storage and direct lift access. The golf club and resort-style pool are mere footsteps away, while just a short stroll leads you to the Twin Waters shopping village — a lively hub featuring a popular café and an exquisite restaurant. Pristine surf beaches and the Sunshine Coast Airport are only a short drive away, ensuring that both relaxation and connection are always within reach.
Whether enjoyed as a luxurious Sunshine Coast holiday retreat or a carefree, low-maintenance permanent residence, this home provides a joyful and satisfying living experience day-in, day-out. It is truly one of a kind, so don’t hesitate and call Lydia for your inspection.
Features include:
Magnificent 3-bedroom apartment in sought-after Magnolia Lane complex
Adrian Ramsey-designed renovation with no expense spared
Large and inviting open-plan living
North-facing entertaining terrace spanning the entire apartment width
Generous 90x90 floor tiles throughout for a seamless flow between all living spaces
Exquisitely appointed kitchen with granite benchtops, Black Pepper cabinetry and a black ovolo-panelled base
High-quality Miele and Norcool appliances
Zip instant hot and cold filtered water
Dedicated dining area highlighted with a Venetian plastered feature portico
Stunning bar with Norcool draw fridges and acrylic sliding door with brass mesh inlay
Stylish grass cloth wallpaper in main living and master suite
Master bedroom with direct access to main terrace
Elegant walk-through robe with indirect lighting, Hickory Oak cabinetry and brass handles
Ensuite with large walk-in shower and rounded wall clad in Spectre Milk Hologram tiles
Fully renovated guest wing with second balcony, second bathroom and robes finished with Woodmatt joinery
Marble vanity benchtops and heated towel rails in all bathrooms
Underfloor heating in bathrooms, kitchen and master robe
Ezy jamb doorways with floor-to-ceiling semi-solid doors
Ducted air-conditioning system
Double car basement parking with lock-up storage and lift access
Short stroll to golf club, resort pool and shopping village
Short drive to Sunshine Coast airport and Maroochydore CBD
Property Code: 377








 View more
View more View more
View more View more
View more View more
View more
