Price Undisclosed
2 Bed • 1 Bath • 2 Car • 157m²
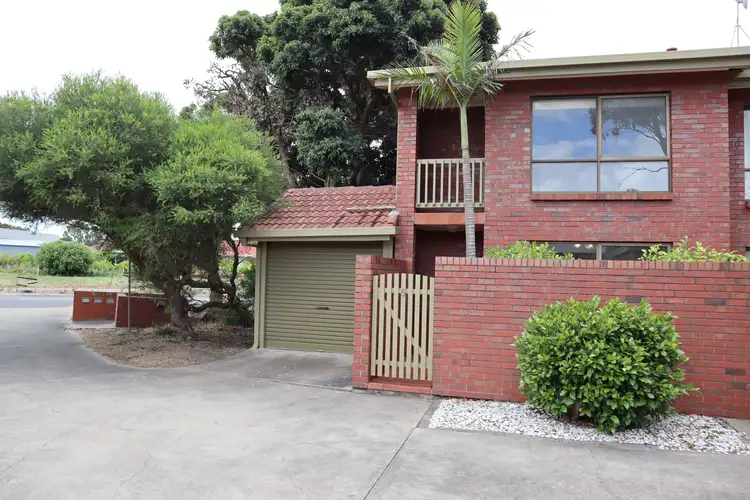
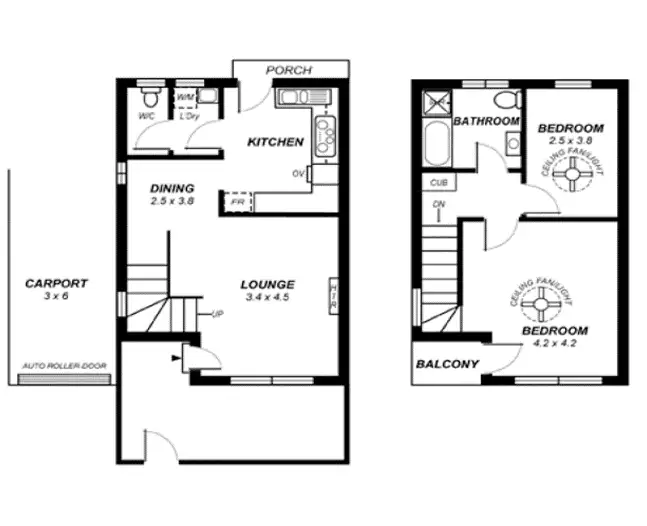
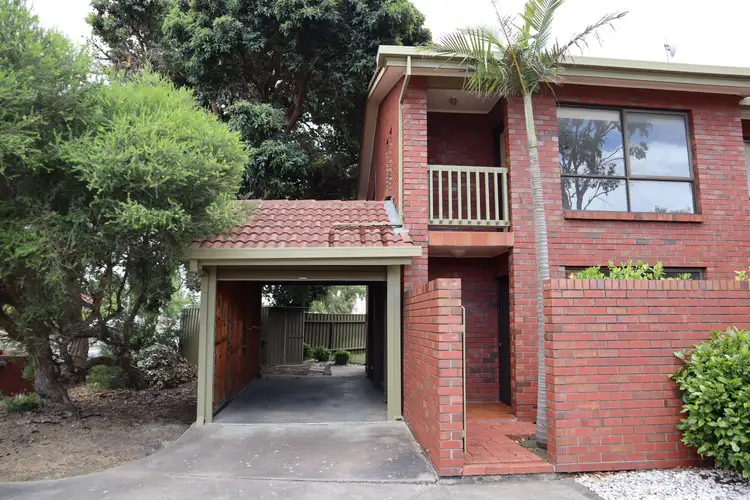
+23
Sold
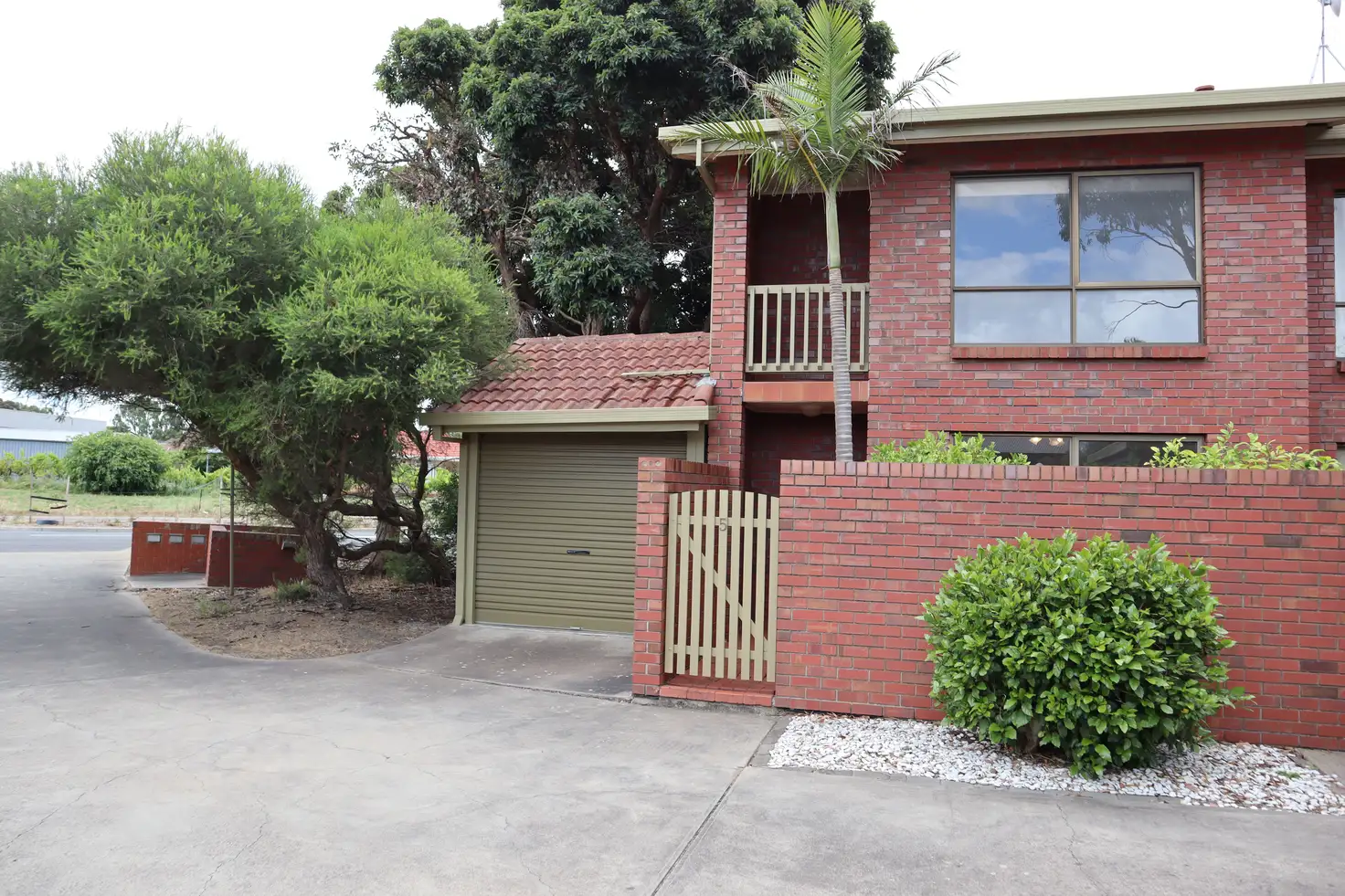


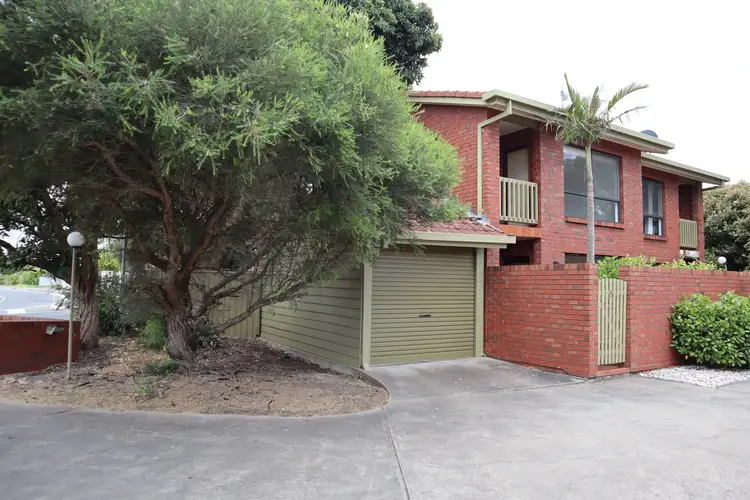
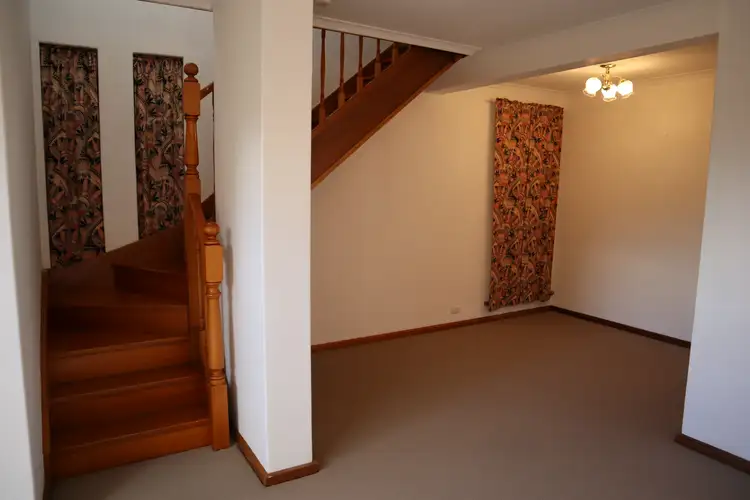
+21
Sold
unit 5/124 Clairville Road, Newton SA 5074
Copy address
Price Undisclosed
- 2Bed
- 1Bath
- 2 Car
- 157m²
Townhouse Sold on Fri 24 Mar, 2023
What's around Clairville Road
Townhouse description
“Spacious townhouse perfect for first-home buyers or investors!”
Property features
Other features
0Municipality
CampbelltownBuilding details
Area: 99m²
Land details
Area: 157m²
Interactive media & resources
What's around Clairville Road
 View more
View more View more
View more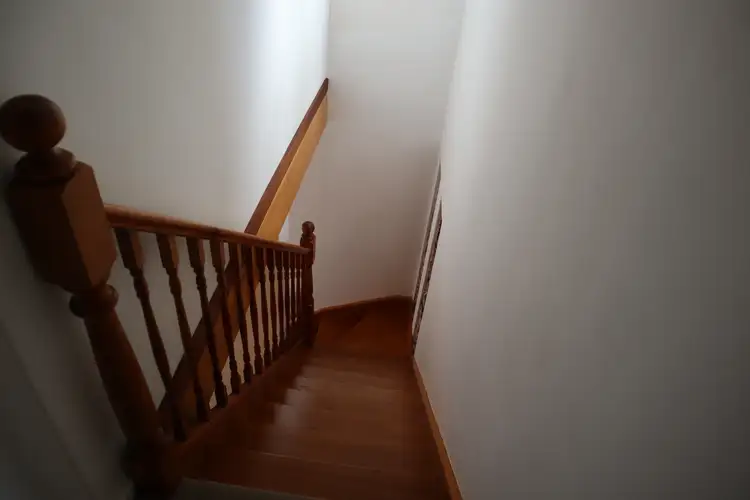 View more
View more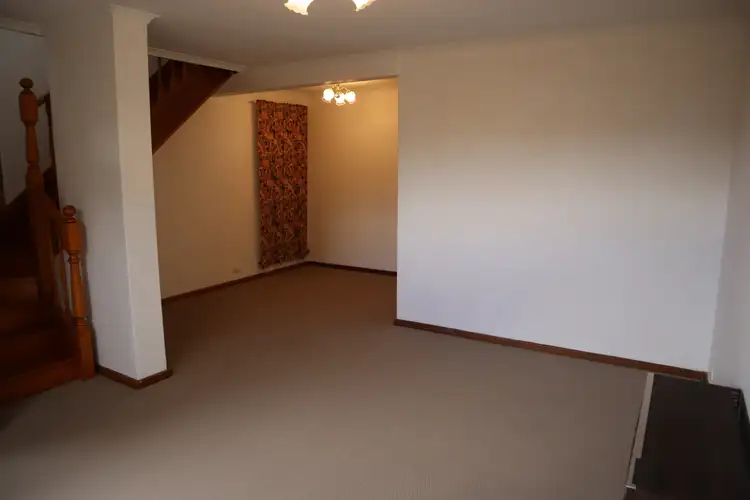 View more
View moreContact the real estate agent

Mauro Rella
Eden Property Sales and Management
0Not yet rated
Send an enquiry
This property has been sold
But you can still contact the agentunit 5/124 Clairville Road, Newton SA 5074
Nearby schools in and around Newton, SA
Top reviews by locals of Newton, SA 5074
Discover what it's like to live in Newton before you inspect or move.
Discussions in Newton, SA
Wondering what the latest hot topics are in Newton, South Australia?
Similar Townhouses for sale in Newton, SA 5074
Properties for sale in nearby suburbs
Report Listing
