Welcome to 6/15 Nautilus Crescent, a simply breathtaking home just a 5-minute walk to the beach and all the attractions the desirable locale of Scarborough has to offer.
The current owners tell me the best thing about their home is the million-dollar ocean views and the coastal lifestyle their family has enjoyed since living here. This immaculate 4-bedroom, 2 bathroom home on 339sqm has everything you could wish for in terms of both luxury and functionality. The thoughtful design and stunning recent renovations make it an absolute dream.
Most of the upgrades are under 6 months old, and the owners have achieved a sophisticated yet warm ambience in the home through the blending of natural materials and sleek design – the ultimate in coastal living.
With 2 levels of living and an oversized double under croft garage, number 6 is positioned at the top of the driveway and has a striking elevation, maximising views of the Indian Ocean and stunning evening sunsets. Each level features its own timber-decked balcony, the second level featuring a retractable awning which can be adjusted as the sun moves across the sky, and the lower balcony has café sunscreen blinds for that extra bit of privacy.
Enter the property via the limestone steps, or through the shopper’s entry in the garage.
On the first level you’ll find the sleek modern kitchen with stone bench tops/breakfast bar and stainless-steel appliances, family meals and living area. Fall in love with the crisp imported floor tiling and European Oak staircase which continues up to the second level.
A central courtyard separates the living and sleeping areas, which features a timber deck, a shade sail to filter the afternoon sun and an outdoor shower to wash off the sand from beach visits. Two of the four bedrooms are located on the first level, both of queen size, with built in robes. A stylish bathroom, which enjoys an abundance of natural light and features modern tiling and fittings, including a large shower recess and double vanity, service this level of the home.
You have another courtyard at the rear of the first level, off one of the bedrooms which incorporates a ‘viewing deck’, low maintenance garden and a perfect spot to sit and drink your morning coffee.
Upstairs the large activity/living area boasts a built-in bar – no need to negotiate the stairs for drink top-ups.
The third bedroom has a double walk-in robe and overlooks the central courtyard downstairs. To the rear of this level you’ll find the gorgeous master suite which has two double built-in robes, and ensuite with a bath, and adjacent powder room. All areas on this level have split system A/C units, although the Fremantle Doctor will take care of most of the cooling for you. Solar panels are another added feature to this home.
The property is located close to parks, local primary schools (Scarborough PS, Deanmore PS and Holy Spirit PS) St Mary’s Anglican College and Churchlands SHS. But of course, the major draw card is the proximity to Scarborough and surrounding beaches and the social attractions of the Scarborough entertainment precinct – truly hard to beat.
This premium property is sure to generate significant interest, so please contact me, Kim Bamford, without delay to secure your viewing – 0406 643347 – before ‘BAM and It’s Sold!’
*Floorplan available on request
Property Code: 16316
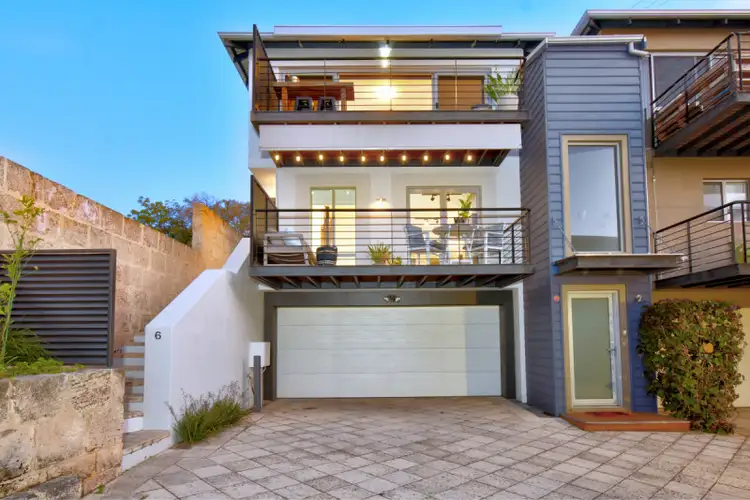
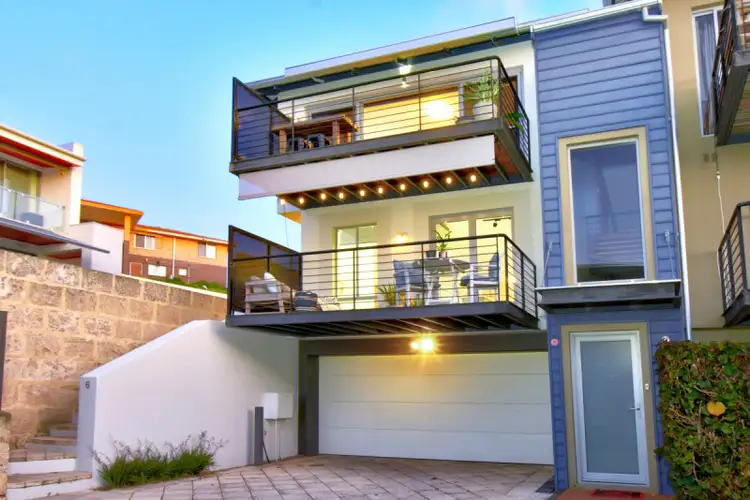
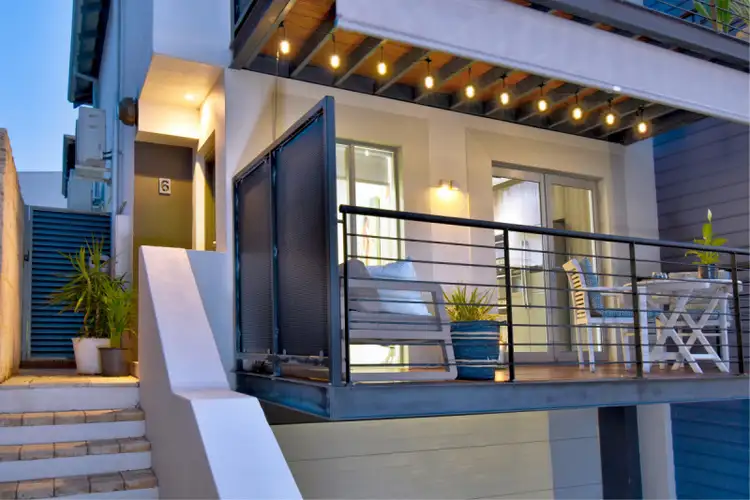
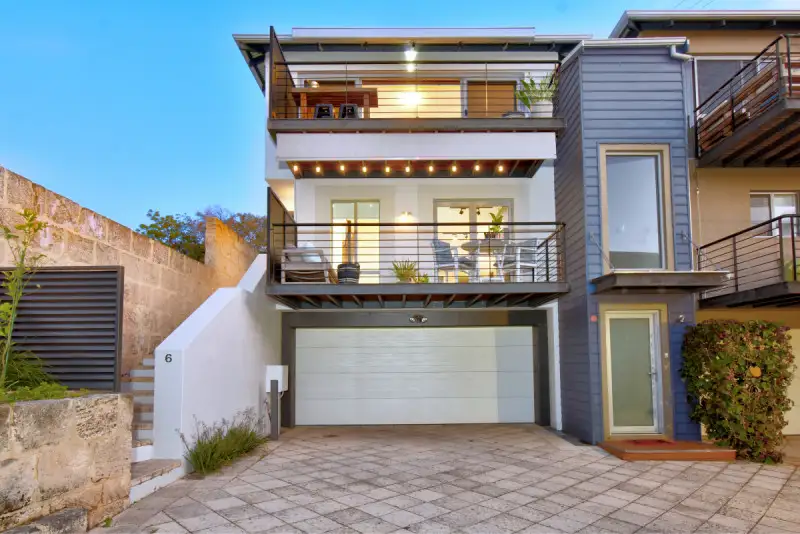


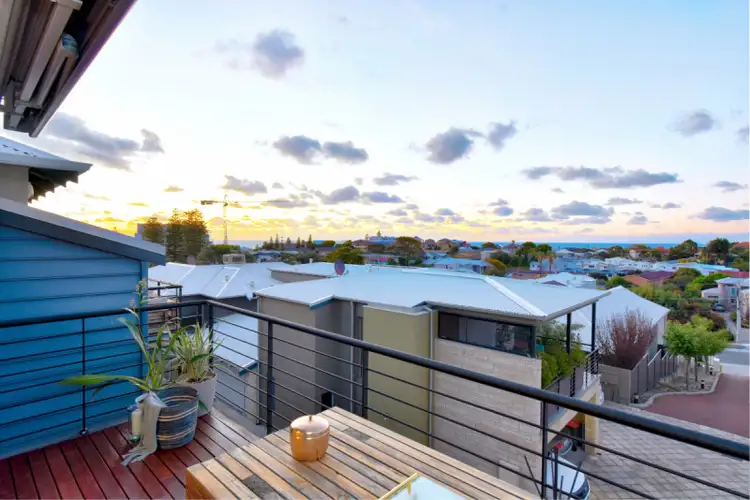
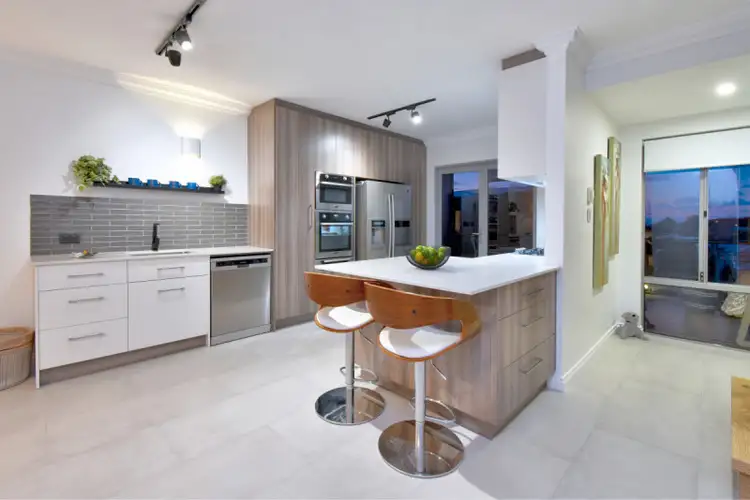
 View more
View more View more
View more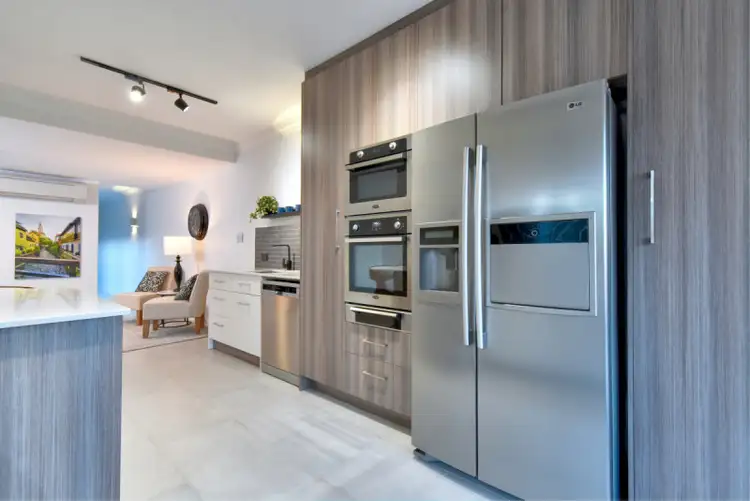 View more
View more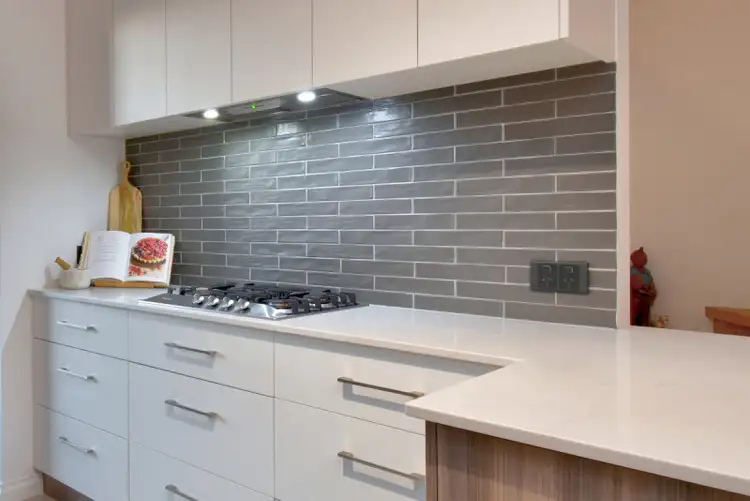 View more
View more
