Price Undisclosed
4 Bed • 2 Bath • 2 Car • 1923m²
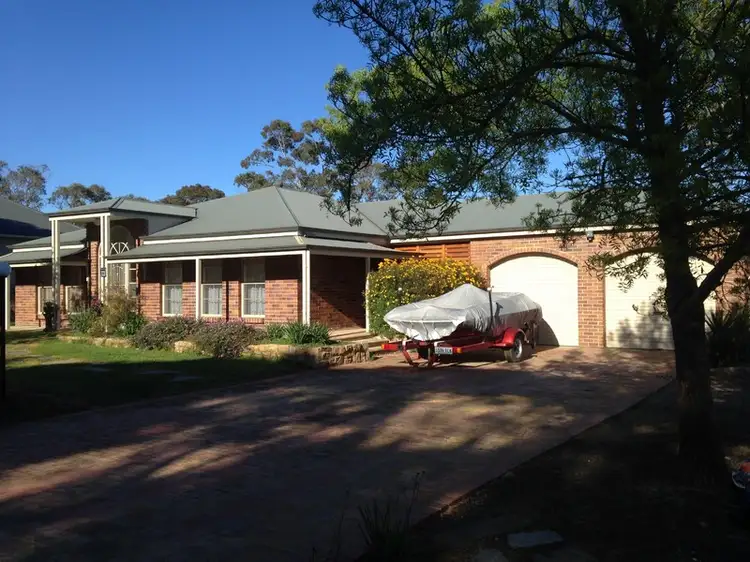
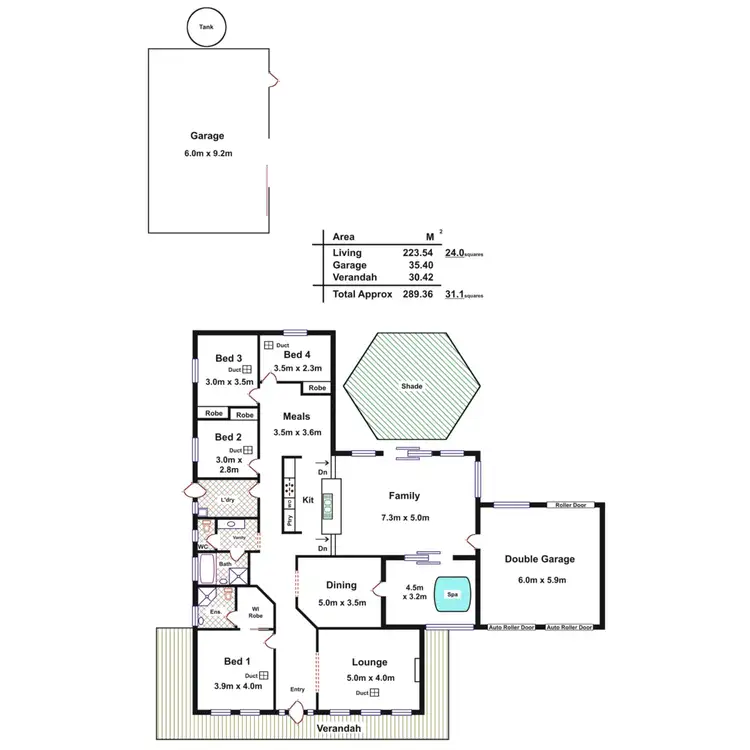
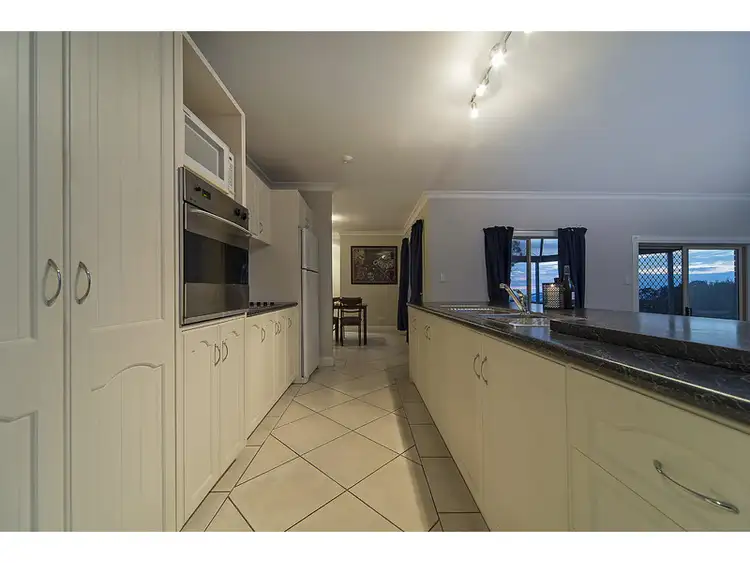
+24
Sold



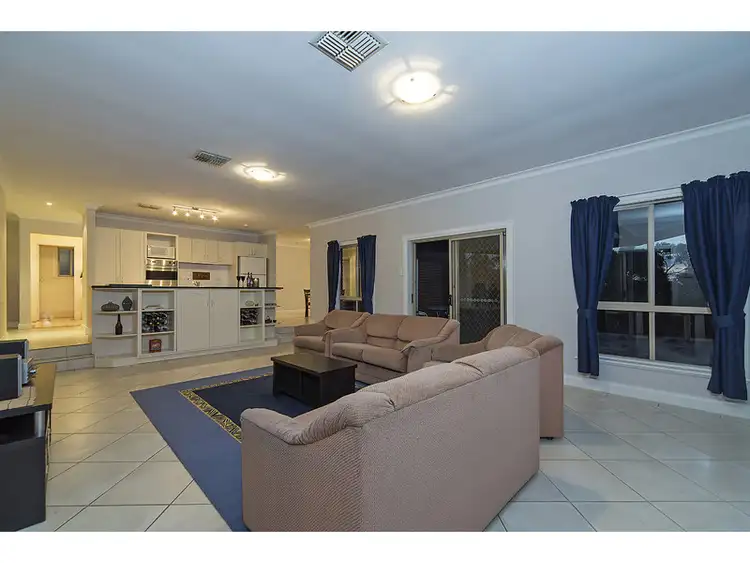
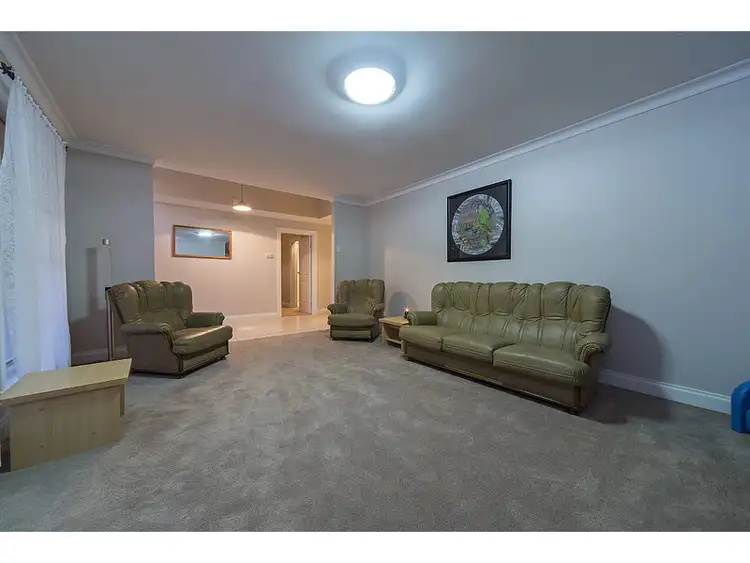
+22
Sold
Address available on request
Copy address
Price Undisclosed
- 4Bed
- 2Bath
- 2 Car
- 1923m²
House Sold on Wed 21 Jan, 2015
What's around Upper Hermitage
Get in touch with the agent to find out the address of this property
House description
“Highly Desirable Property”
Building details
Area: 223.54m²
Land details
Area: 1923m²
Interactive media & resources
What's around Upper Hermitage
Get in touch with the agent to find out the address of this property
 View more
View more View more
View more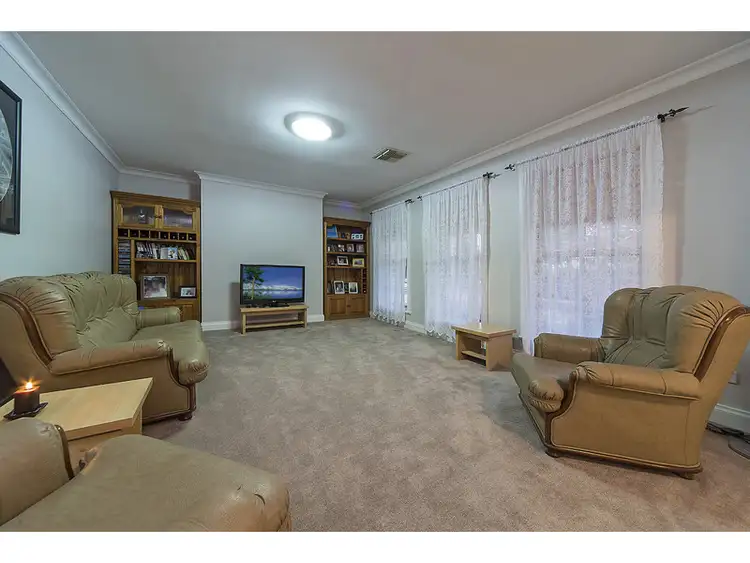 View more
View more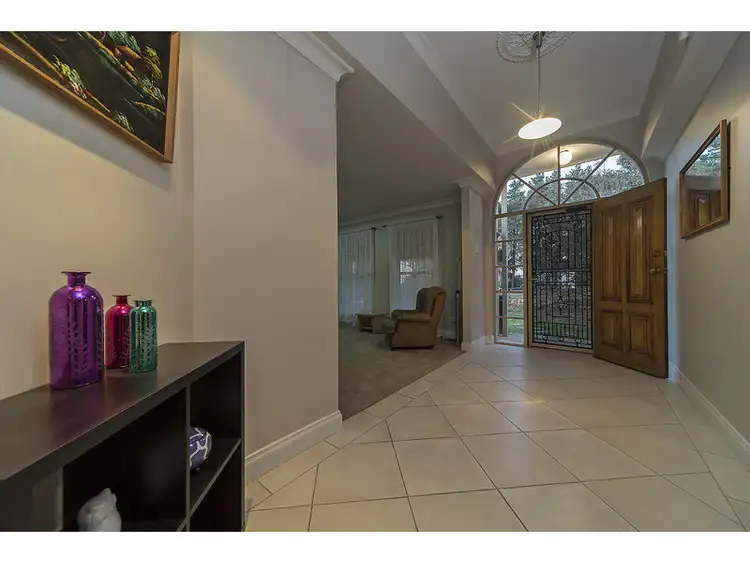 View more
View moreContact the real estate agent
Nearby schools in and around Upper Hermitage, SA
Top reviews by locals of Upper Hermitage, SA 5131
Discover what it's like to live in Upper Hermitage before you inspect or move.
Discussions in Upper Hermitage, SA
Wondering what the latest hot topics are in Upper Hermitage, South Australia?
Similar Houses for sale in Upper Hermitage, SA 5131
Properties for sale in nearby suburbs
Report Listing

