The Crest Residences presents a rare opportunity to downsize with distinction or invest with confidence in one of the Tweed's most enviable elevated positions. Designed for those who value space, style, and flexibility, this boutique release of just four private villas combines architectural elegance with strong investment credentials – including excellent rental demand and maximum depreciation benefits.
Each residence captures sweeping vistas across the Pacific Ocean, Tweed River, and iconic Cook Island. Construction is well underway, with completion forecasted for late 2025 and titles due in Q1 2026.
For a comprehensive Information Memorandum or to arrange a private discussion, please get in touch with Mason Garten on 0451 307 305 or Martin Graham on 0418 877 213.
With floor plans ranging in size from 239m2 to over 260 m² and spanning two generous levels, each villa has been thoughtfully designed to accommodate a comfortable living arrangement, multi-generational living, or dual-income flexibility. The ground floor retreat includes a full bedroom suite with bathroom, kitchenette, living area, and its own deck – able to be locked off and rented
separately.
A secure two-car garage with pull-through access and laundry adds convenience.
The upper level offers light-filled, open-plan living with a premium kitchen and dining space flowing seamlessly onto a covered hardwood deck – the perfect place to take in the heart opening views and coastal breezes.
Key Features
● Floor plans range from 239 to over 260m2
● Solid oak timber floors of premium grade
● 2.65m ceilings on both levels, maximising light and space
● Dedicated bathrooms and wardrobes for every bedroom with full-height tiling
● Stone benchtops and quality finishes throughout
● 10kW solar system with battery allowance
● Hardwood timber decking and architectural window placement to frame the views
● Individual double garaging with abundant storage
● Versatile floor plan – ideal for extended family, guests, or rental accommodation
The Numbers
● Council Rates: approx. $3,080 per annum
● Body Corporate: approx. $60 per week
● Permanent Rental Estimate: $1,100–$1,400 per week (configuration dependent)
● Full depreciation benefits as will be brand new
This is an exclusive, tightly-held address where lifestyle, flexibility, and value converge. With only four residences available, The Crest Residences represents not just a home, but a wise coastal investment in one of Northern NSW's strongest-performing property markets.
Disclaimer: All information (including but not limited to the property area, floor size, price, address and general property description) is provided as a convenience to you and has been provided to Coastal Property Collective by third parties. Coastal Property Collective cannot definitively confirm whether the information listed is correct or 100% accurate. Coastal Property Collective does not accept any liability (direct or indirect) for any injury, loss, claim, damage or any incidental or consequential damages, including but not limited to lost profits or savings arising out of or in any way connected with the use of any information, or any error, omission or defect in the information, contained on the Website. Information on the Website should not be relied upon and you should make your own enquiries and seek legal advice regarding any property on the Website. Prices displayed on the Website are current at the time of issue, but may change.
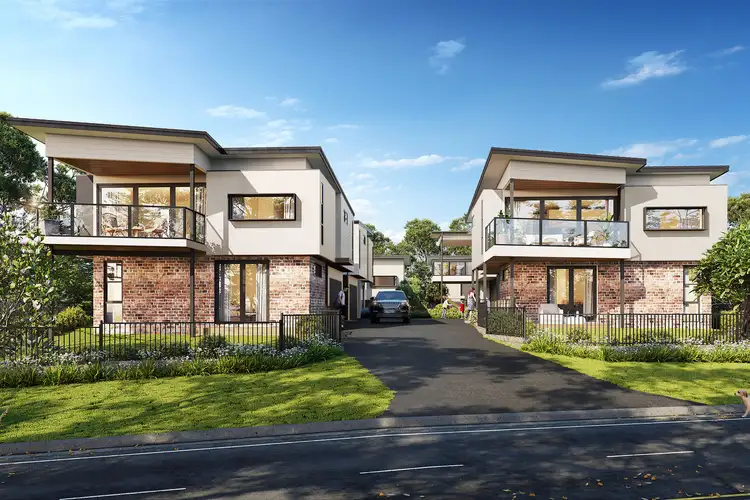
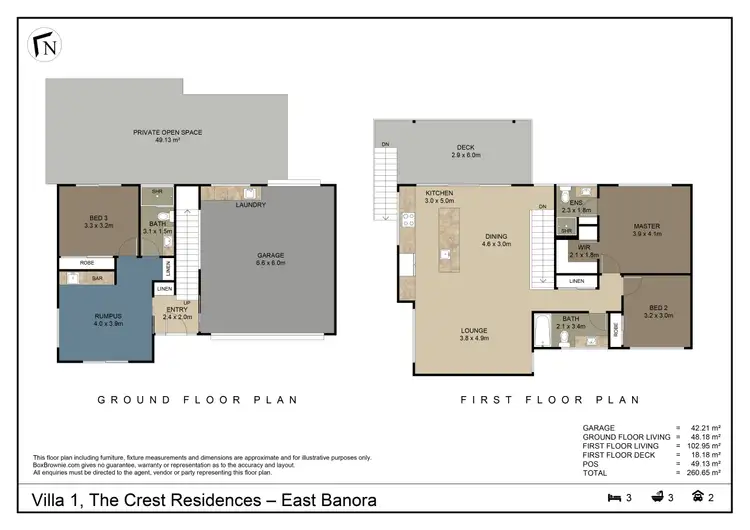
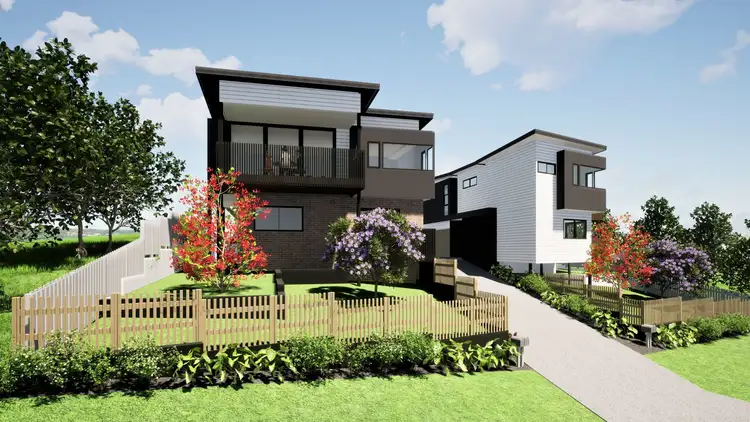
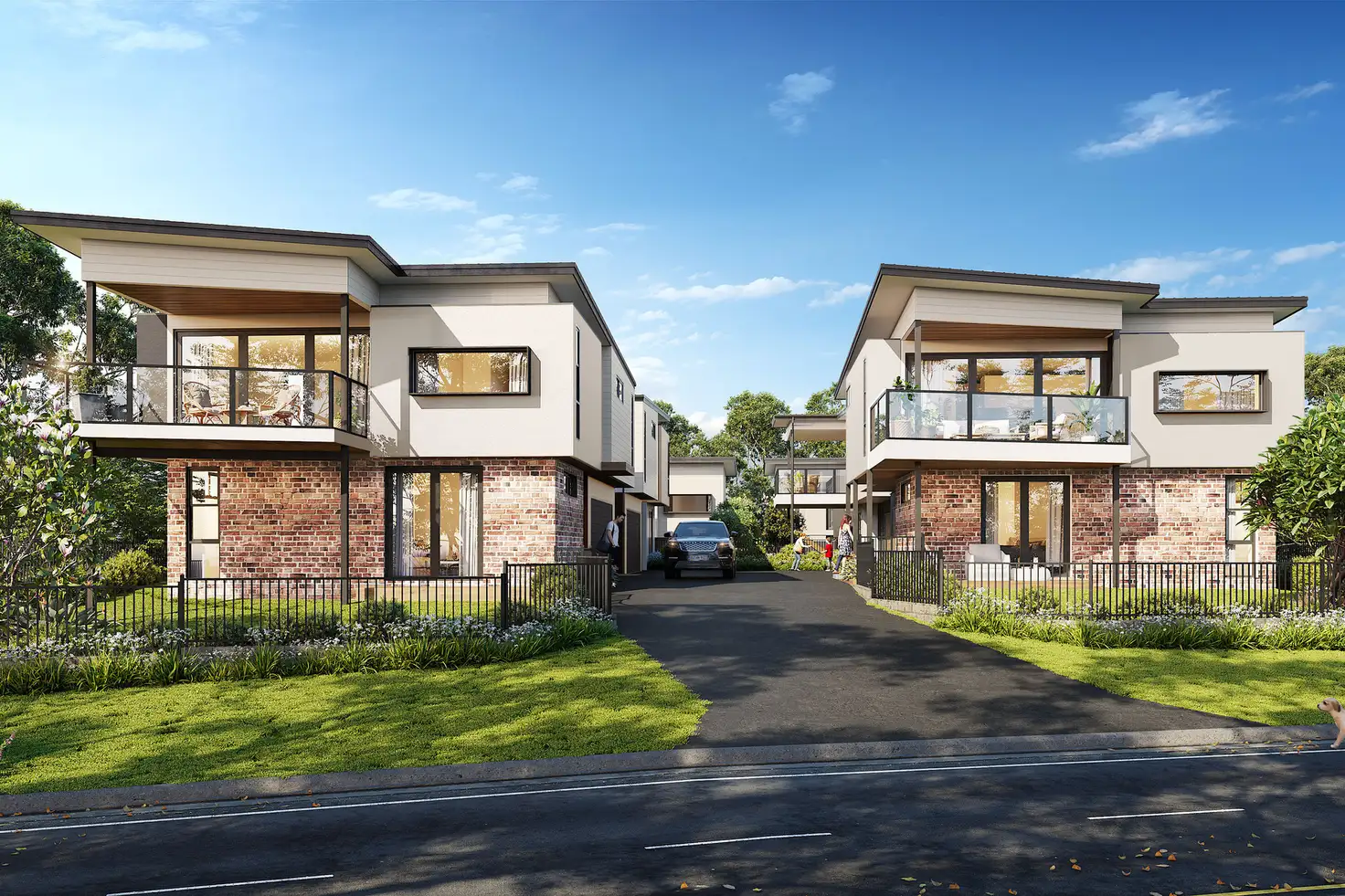


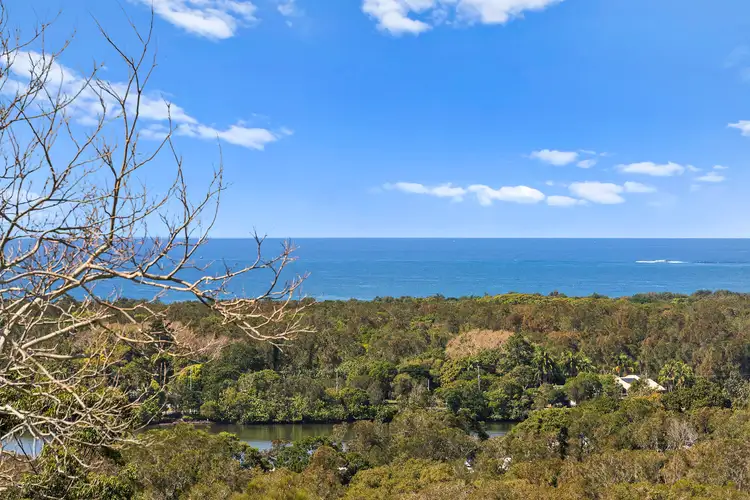
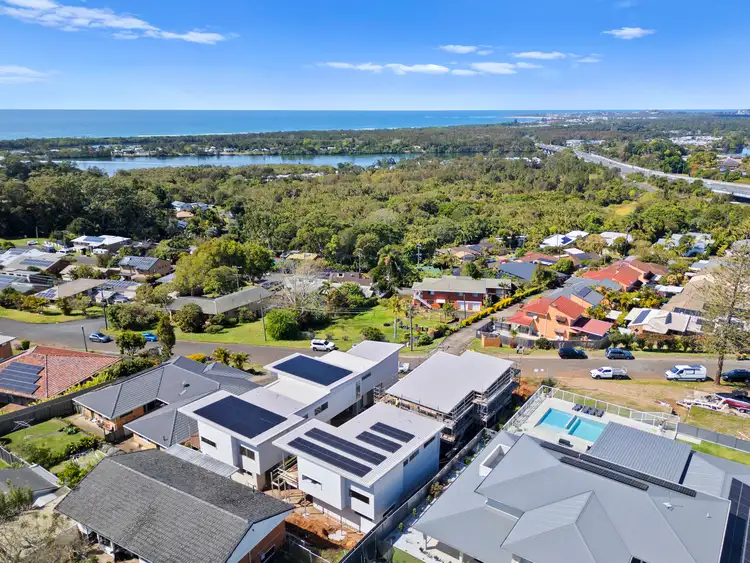
 View more
View more View more
View more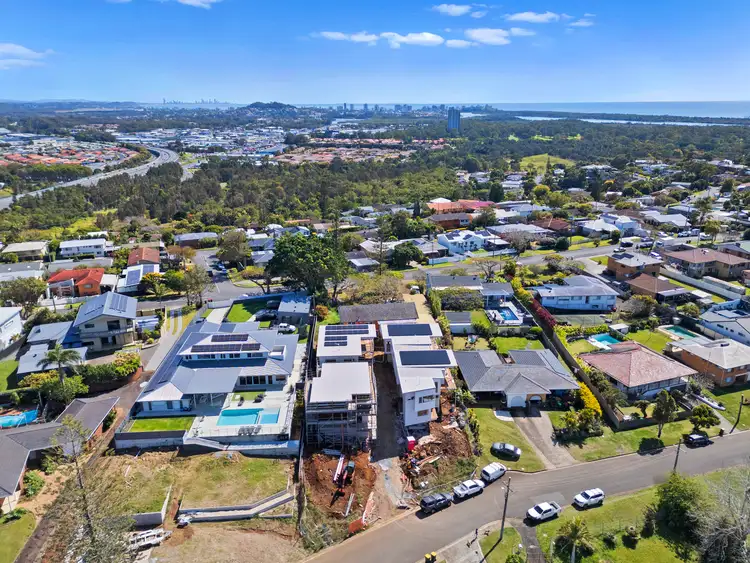 View more
View more View more
View more
