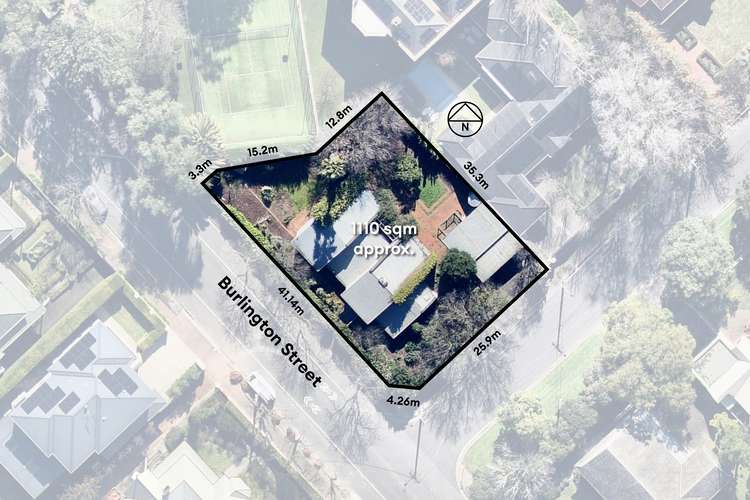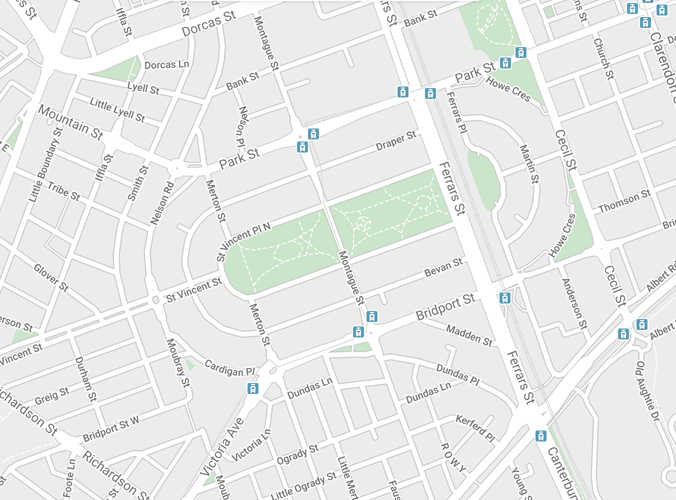Contact Agent
5 Bed • 2 Bath • 2 Car • 1110m²
New






Address available on request
Contact Agent
- 5Bed
- 2Bath
- 2 Car
- 1110m²
House for sale
Home loan calculator
The monthly estimated repayment is calculated based on:
Listed display price: the price that the agent(s) want displayed on their listed property. If a range, the lowest value will be ultised
Suburb median listed price: the middle value of listed prices for all listings currently for sale in that same suburb
National median listed price: the middle value of listed prices for all listings currently for sale nationally
Note: The median price is just a guide and may not reflect the value of this property.
What's around Walkerville
Get in touch with the agent to find out the address of this property
House description
“c.1967 architectural icon with a corner parcel and Linear Park at its feet”
Where Burlington and Hay Streets collide to carve out a corner piece spanning some 1110sqm (approx.) of its prestigious suburb stands an architectural salute to the iconic 1960s, spread over multiple levels to give the modern family rare freedom and flexibly on the very brink of the Linear Park trail.
Dual access ensures you can enter via the upper or lower level of this imposing, tastefully updated home with up to five bedrooms to go with its free-flowing living zones, a home office and terraces, all energised by the bundles of natural light its soaring voids and windows inhale.
From the updated kitchen at its open-plan nucleus to the expansive living zones that can be configured in countless ways and the master bedroom - with en-suite and walk-in robe - that finds refuge in its own wing; every mood, family member and conceivable occasion is catered for here.
If all you want to do is frolic in its private garden setting, follow your nose to Walkerville Terrace's buzzing cafes or blaze a trail along the Torrens to the CBD and metro coast beyond, simply leave the cars in the double garage, dust off your walking shoes or awaken your push bike from its slumber. Walkerville is a special way of life.
Features to love:
• Prized corner allotment in one of Adelaide's most prestigious suburbs
• Extensive cosmetic updates throughout
• Updated kitchen with stone benchtops, breakfast bar, 900m freestanding oven, and dishwasher
• Loads of storage, including walk-in robes to bedrooms 1 and 2
• Stylish timber-look floors and fresh white colour scheme
• Distinct 1960s split level design
• Raked ceilings and soaring voids
• Beautifully presented, established gardens with alfresco patio
• Double garage and further off-street parking
• Block can be subdivided into two (STCA)
• Zoned for Walkerville Primary, Adelaide Botanic High and Adelaide High Schools
• Close to a range of schools, including St Andrew's School
• A stroll from Walkerville Terrace and Oval
• Walking distance from public transport
• Just 10 minutes from the CBD
Building details
Land details
Property video
Can't inspect the property in person? See what's inside in the video tour.
What's around Walkerville
Get in touch with the agent to find out the address of this property
Inspection times
Contact the real estate agent

Sharee Redic
Toop & Toop - Norwood
Send an enquiry

Nearby schools in and around Walkerville, SA
Top reviews by locals of Walkerville, SA 5081
Discover what it's like to live in Walkerville before you inspect or move.
Discussions in Walkerville, SA
Wondering what the latest hot topics are in Walkerville, South Australia?
Similar Houses for sale in Walkerville, SA 5081
Properties for sale in nearby suburbs
- 5
- 2
- 2
- 1110m²