Price Undisclosed
5 Bed • 4 Bath • 8 Car • 2684m²
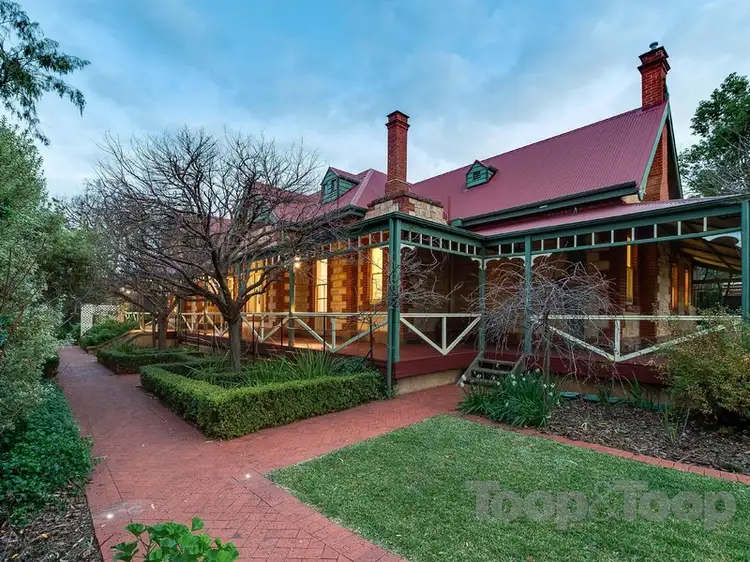
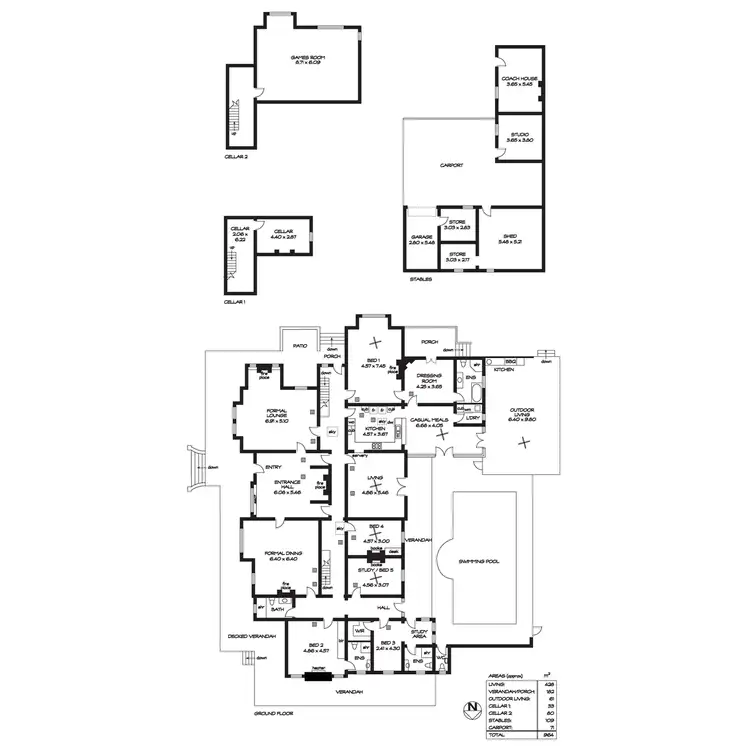
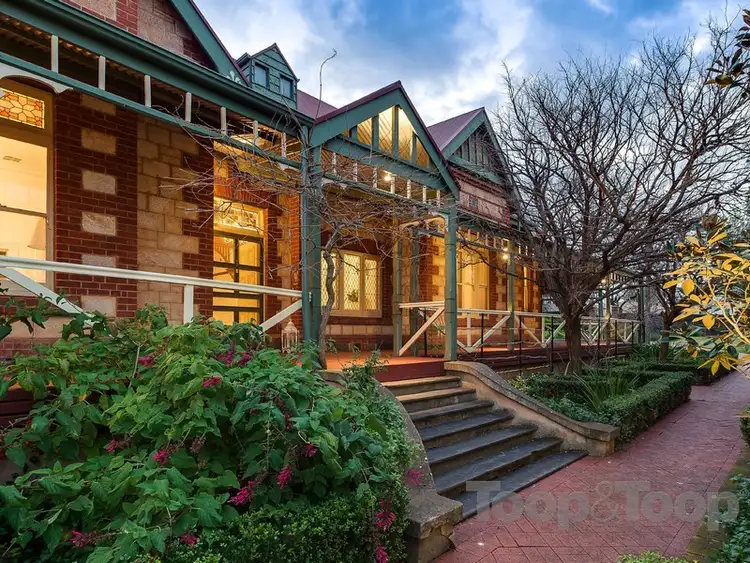
+24
Sold
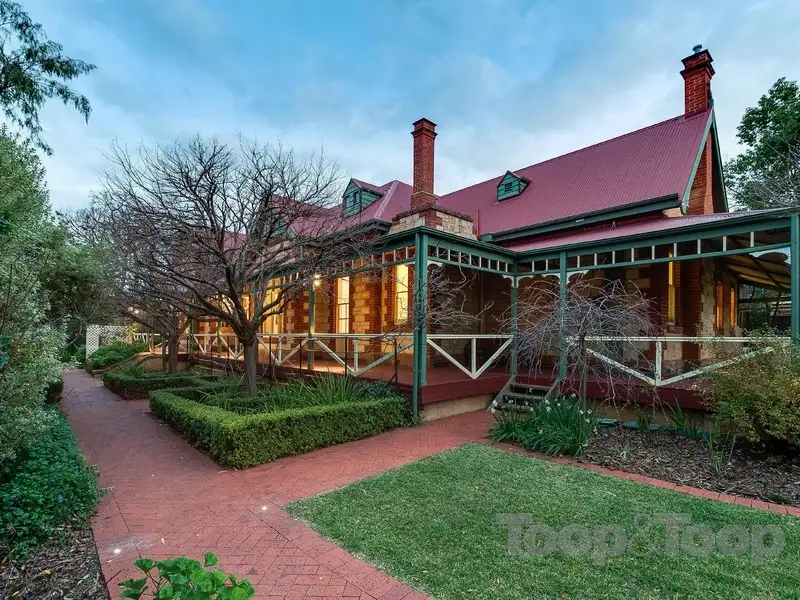


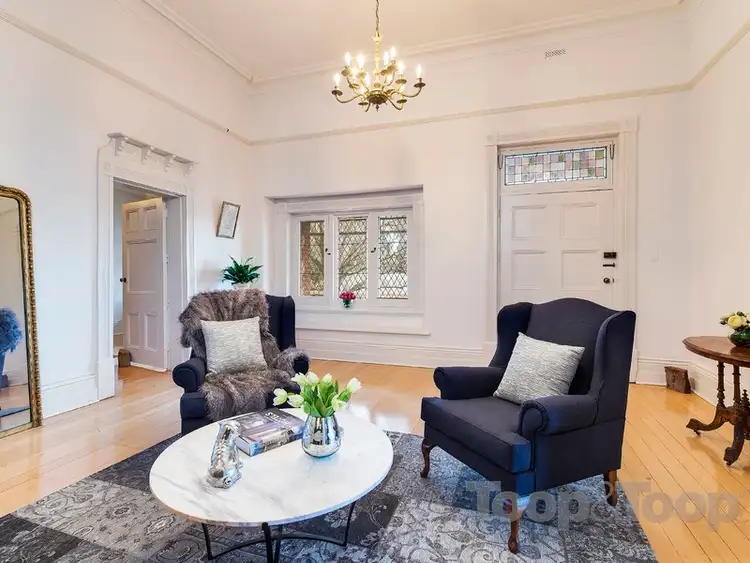
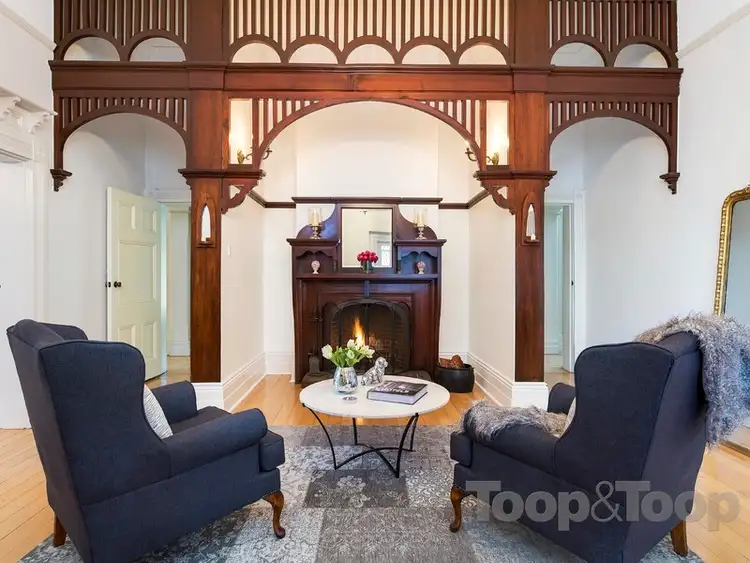
+22
Sold
Address available on request
Copy address
Price Undisclosed
- 5Bed
- 4Bath
- 8 Car
- 2684m²
House Sold on Sat 13 Aug, 2016
What's around Walkerville
Get in touch with the agent to find out the address of this property
House description
“Grandeur & Lifestyle in the Heart of Walkerville”
Property features
Building details
Area: 597m²
Land details
Area: 2684m²
Property video
Can't inspect the property in person? See what's inside in the video tour.
Interactive media & resources
What's around Walkerville
Get in touch with the agent to find out the address of this property
 View more
View more View more
View more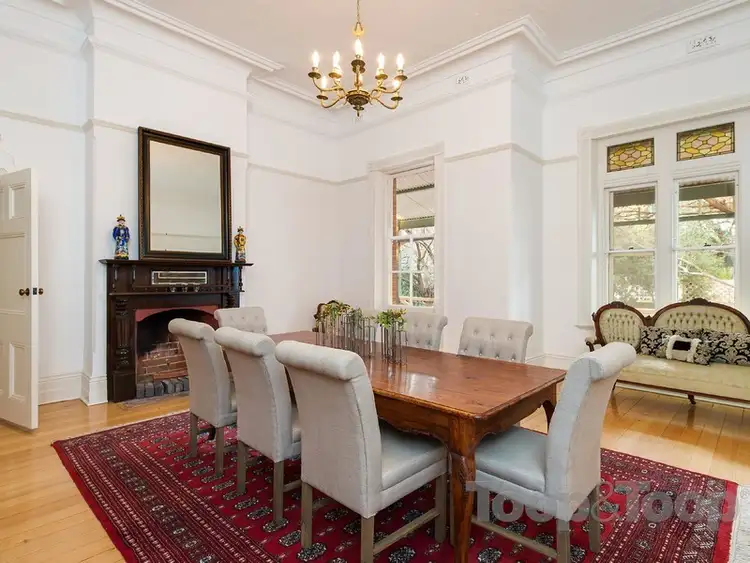 View more
View more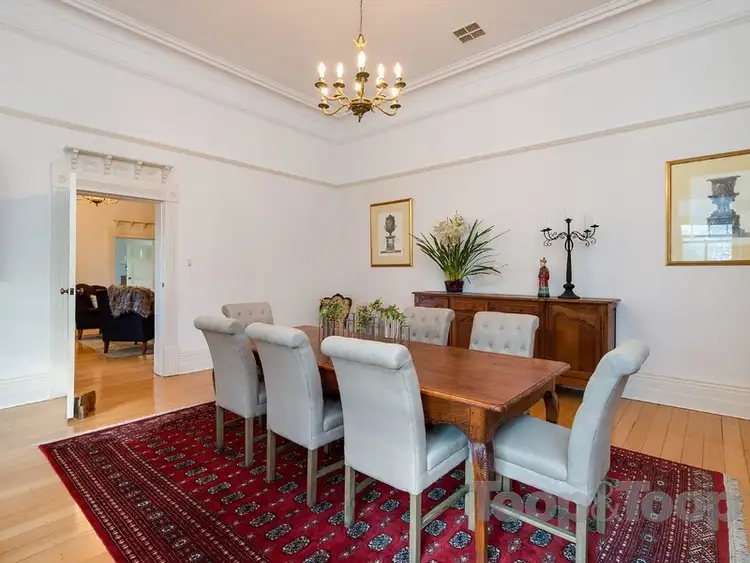 View more
View moreContact the real estate agent

Sally Cameron
Toop & Toop Hyde Park
0Not yet rated
Send an enquiry
This property has been sold
But you can still contact the agent, Address available on request
Nearby schools in and around Walkerville, SA
Top reviews by locals of Walkerville, SA 5081
Discover what it's like to live in Walkerville before you inspect or move.
Discussions in Walkerville, SA
Wondering what the latest hot topics are in Walkerville, South Australia?
Similar Houses for sale in Walkerville, SA 5081
Properties for sale in nearby suburbs
Report Listing
