A magical semi-rural setting within the leafy and much sought-after Timberlands Estate,Wanneroo is where you will find this highly-functional 4 bedroom 2 bathroom family home with a 120 sqm combined Apartment is perfectly perched on 4,062sqm (approximately one acre) with a stunningly-private outdoor entertaining area with a pool and so much more – everything you could ever want or need is right here and wrapped up into one massive package for you!
The 120sqm Apartment is spacious as some modern-day villas, featuring two extra bedrooms, two bathrooms (including an ensuite) and a large open-plan living, meals and kitchen area. With its own external access and linked to the main house only via the common laundry, this versatile part of the residence is ideal for teenage children still living with their parents, older family members that want to be close to the rest of the family and makes for a fantastic investment opportunity – whether it be renting out to tenants or utilising the space as a “Bed and Breakfast” type establishment (subject to council approval).
A lush garden outlook is on offer from almost every window throughout the property, adding to a tranquil ambience that can be felt from the commodious carpeted lounge/theatre room off the entry, right through to the games room and even the open-plan family and dining area in between. The delightful master bedroom suite extends outdoors for a seamless integration with Mother Nature, as does a fourth bedroom that is well positioned to be converted into a study should you ever require it, whilst an efficient kitchen comprises of a Chef gas cook top, a Chef Select oven and a storage pantry, plus internal shopper’s entry via the remote-controlled double garage.
There is a giant shed/workshop on the southern side of the block that capitalises on both driveways, each accessible from Jacaranda Drive, with an expansive powered storeroom (or tradesman’s workshop) off the garage also doubling as a teenager’s retreat or a pool/activity room that is right in the thick of the external action. Overlooking the shimmering below-ground swimming pool are three side-by-side pitched patios that form an alfresco entertaining area to envy, with a cubby house for the kids and an assortment of exotic fruit trees at the rear of block helping complete what truly is a wonderful family haven.
A practical, but versatile, floor plan combined with soft neutral décor throughout the residence ensure there is still so much future potential for you to eventually add your own personal touches to this unique home that finds itself just minutes from primary and secondary schools, shopping, public transport, local parks, scenic wetlands and freeway convenience. Look no further – the ultimate in both lifestyle and location is right before your very eyes!
Features include, but are not limited to:
• Main tiled open-plan family and dining area with reverse-cycle cassette air-conditioning and poolside access to the outdoor entertaining space
• The games room has a gas bayonet for heating and accesses the pool and patio entertaining areas via two separate doorways
• All bedrooms are carpeted for comfort, including a lovely front master suite with a ceiling fan, split-system air-conditioning, a walk-in wardrobe and a private ensuite bathroom comprising of a shower, toilet and outdoor access
• 2nd/3rd bedrooms also have walk-in robes
• 4th bedroom/study with a WIR and outdoor access into the yard
• Main bathroom with a separate bathtub, shower and toilet
• Walk-in linen press
• Tiled laundry with a separate toilet
• Spacious open-plan “granny flat" living and meals area with a storage cupboard and its own external entry/exit points
• “His and hers” BIR’s to the main “granny flat” bedroom, as well as split-system air-conditioning, outdoor access and a separate toilet off the ensuite bathroom
• Second “granny flat” bathroom with a shower and toilet
• Four air-conditioning units in total
• Double power points/plugs throughout
• Smart meter to “granny flat” part of the home
• Bore reticulation – pump only six years old
• Gas storage hot water system to the main house
• Solar hot water system (with electric booster) to “granny flat”
• A stunning fruit garden boasting mulberries, grapefruits, oranges, mandarins, figs, paw paw and avocadoes, just to name a few!
• Ample driveway parking across two separate street-front entries from Jacaranda Drive – plenty of room for the family cars, trailers, caravans and more!
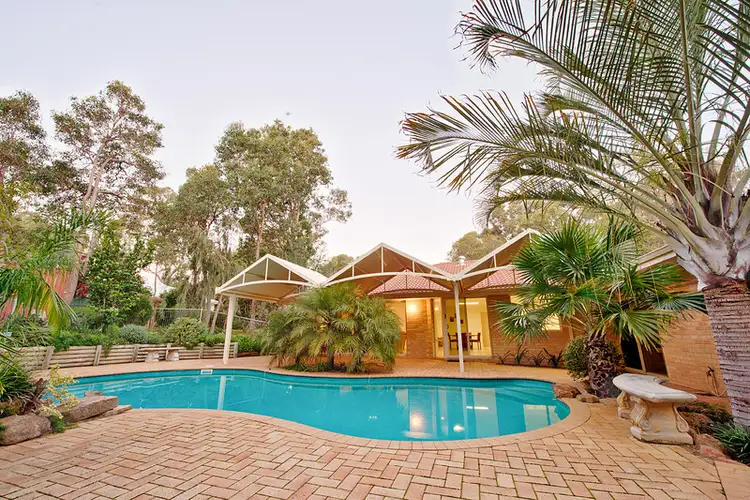
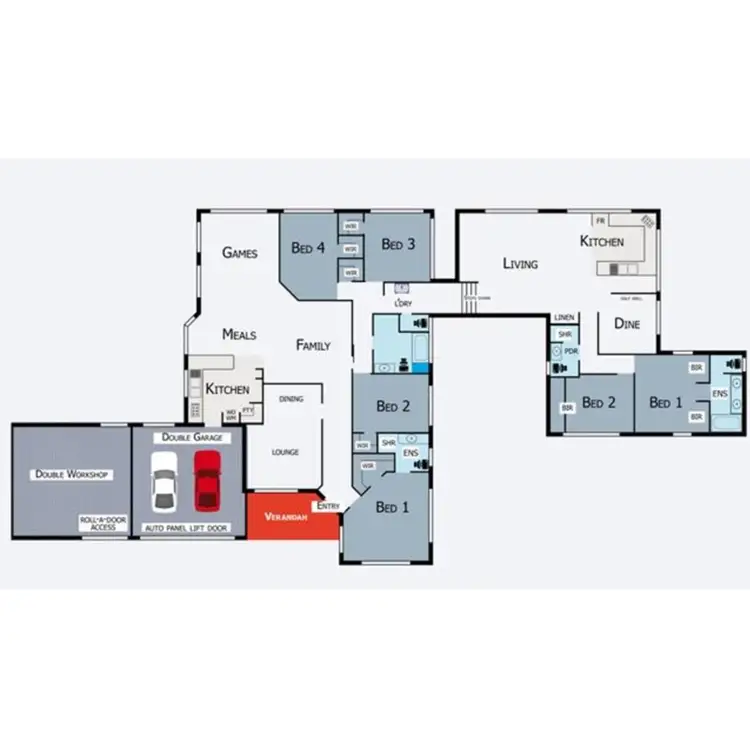
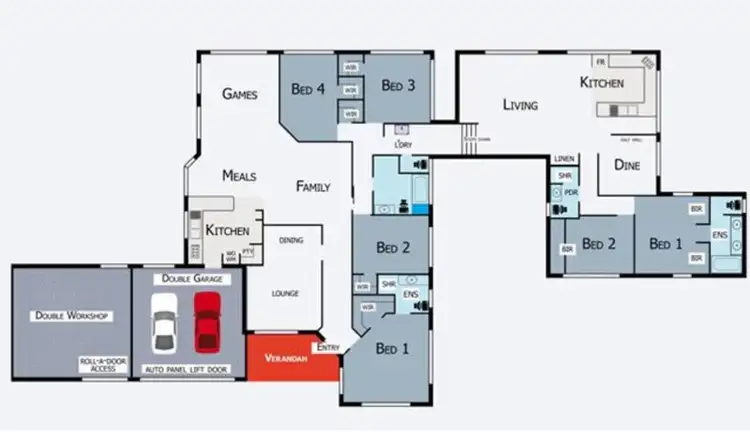
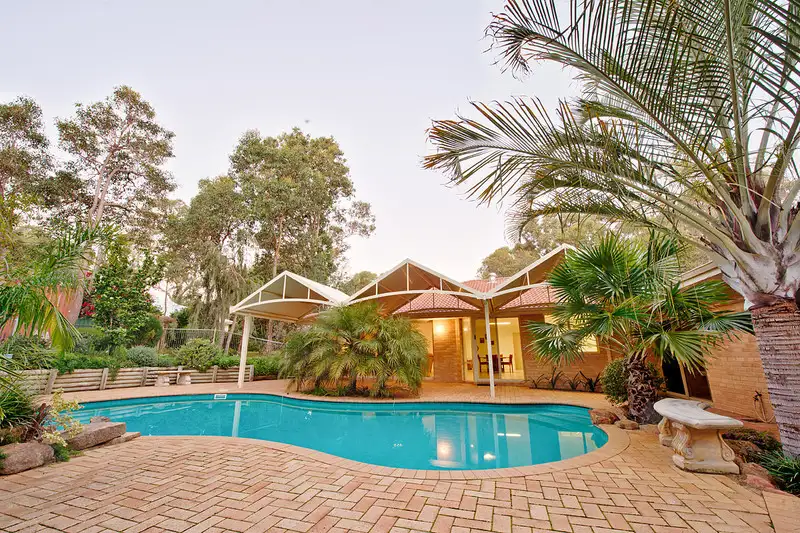


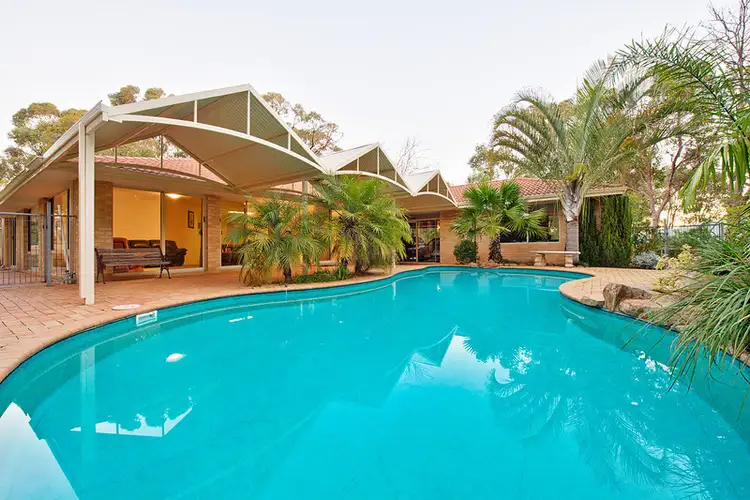
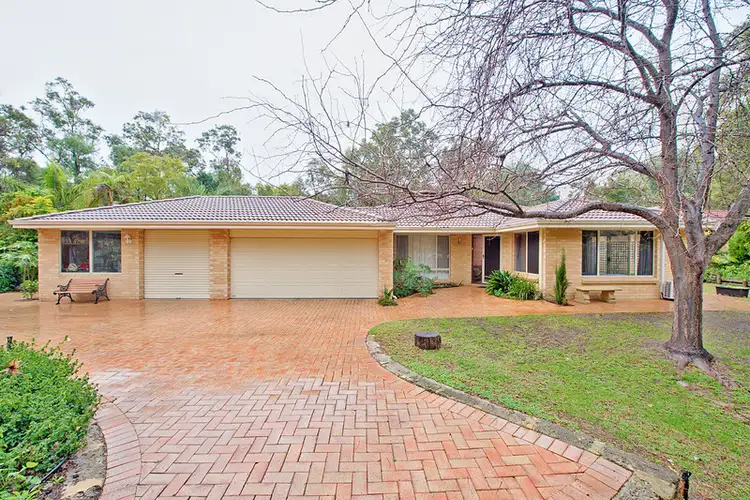
 View more
View more View more
View more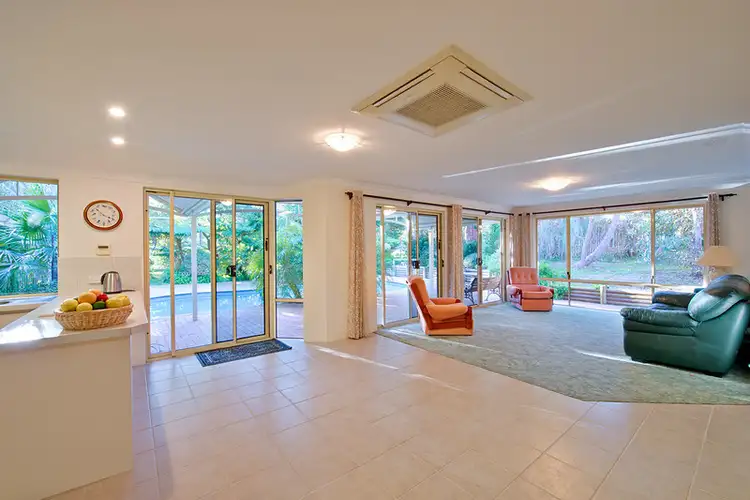 View more
View more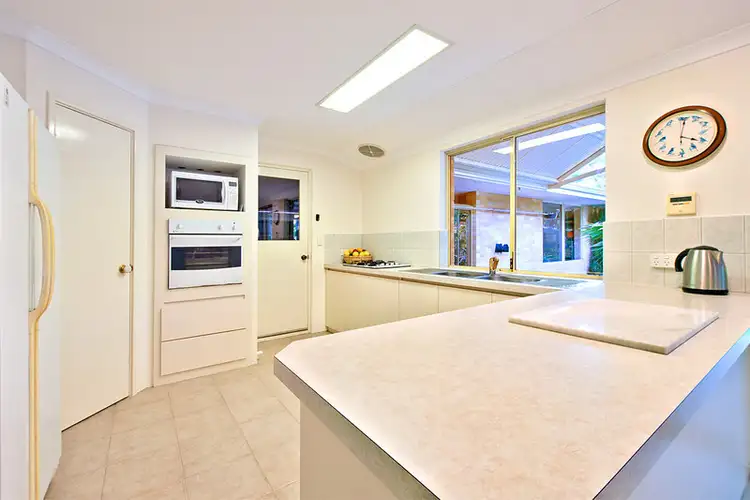 View more
View more
