Price Undisclosed
5 Bed • 3 Bath • 2 Car • 855m²
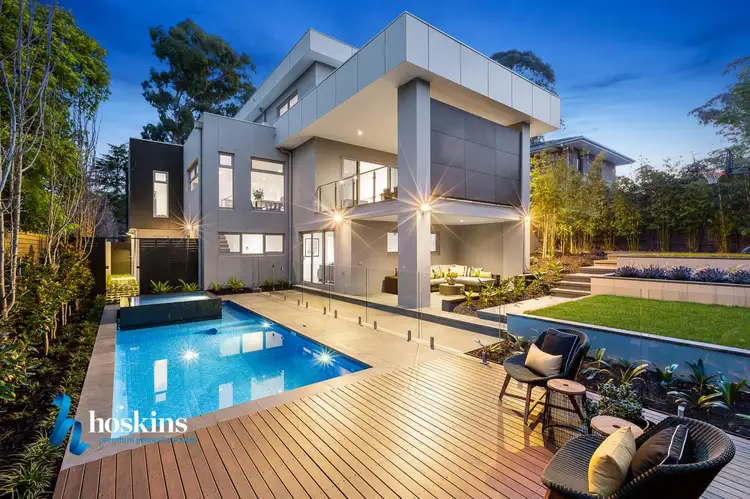
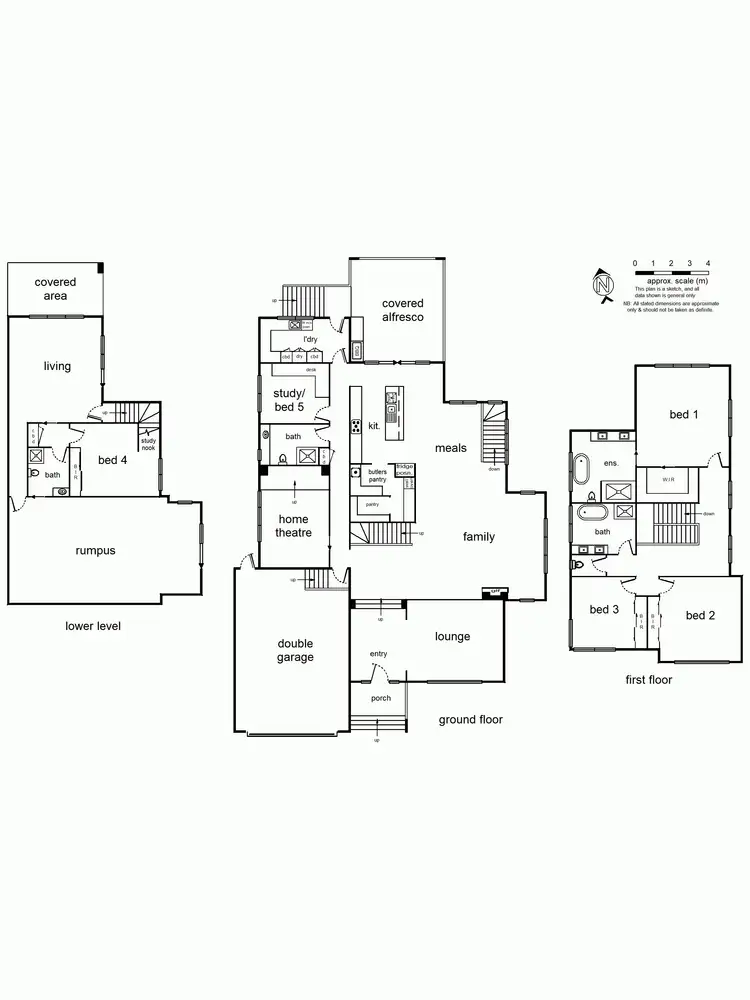
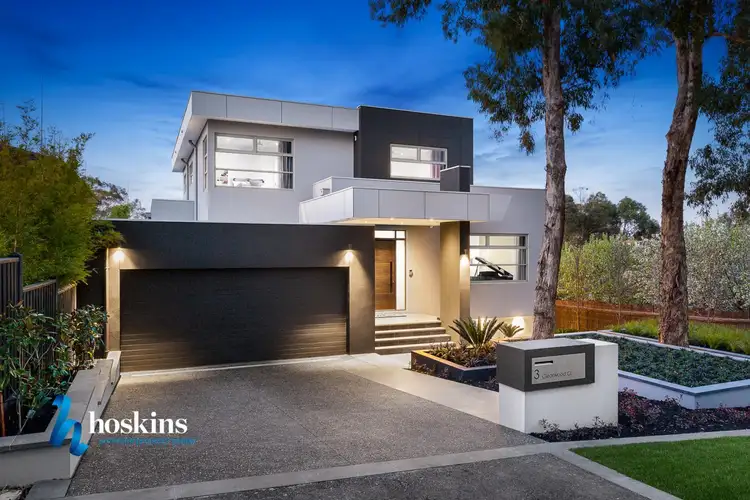
+12
Sold
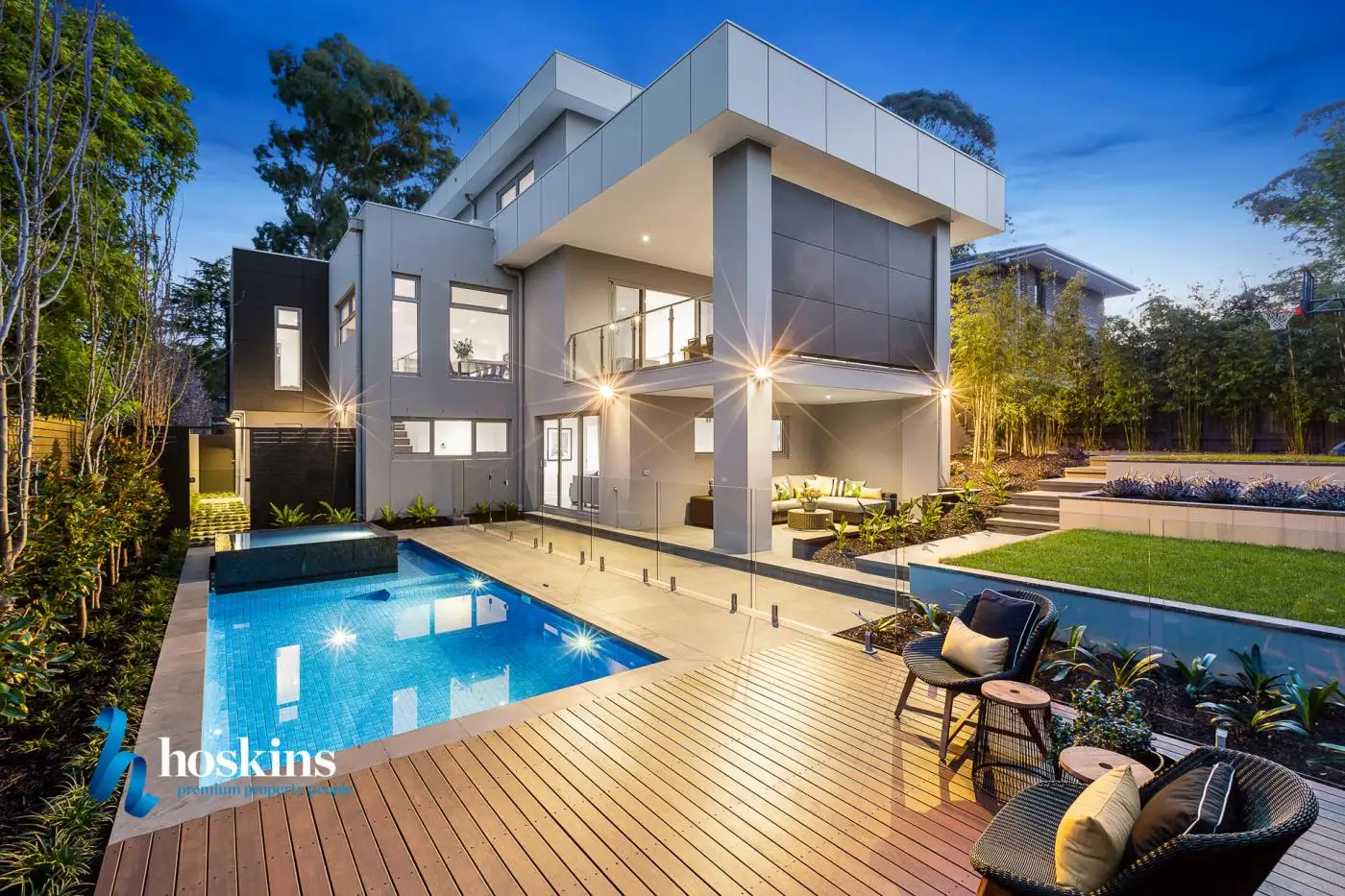


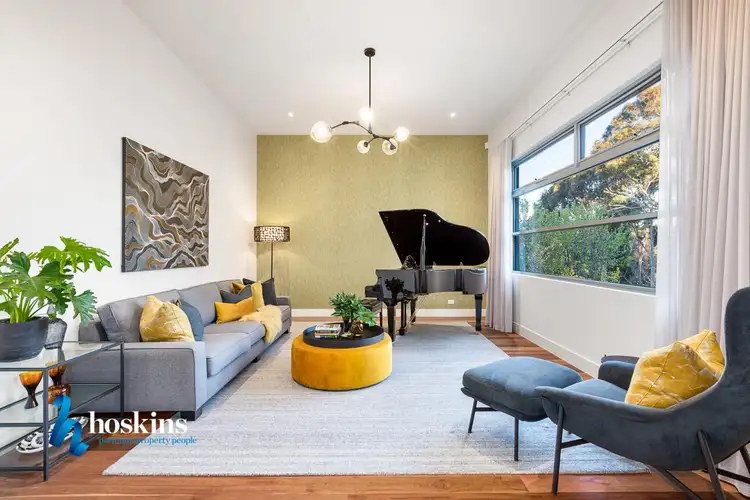
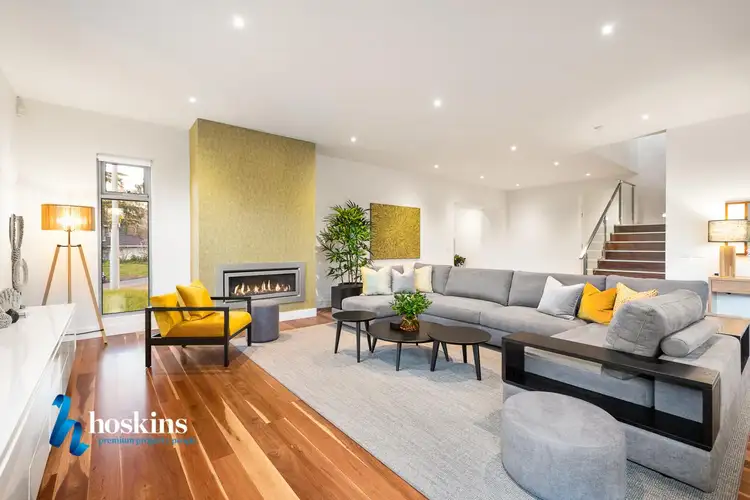
+10
Sold
Address available on request
Copy address
Price Undisclosed
- 5Bed
- 3Bath
- 2 Car
- 855m²
House Sold on Wed 7 Nov, 2018
What's around Warranwood
Get in touch with the agent to find out the address of this property
House description
“***UNDER CONTRACT***”
Land details
Area: 855m²
Property video
Can't inspect the property in person? See what's inside in the video tour.
Interactive media & resources
What's around Warranwood
Get in touch with the agent to find out the address of this property
 View more
View more View more
View more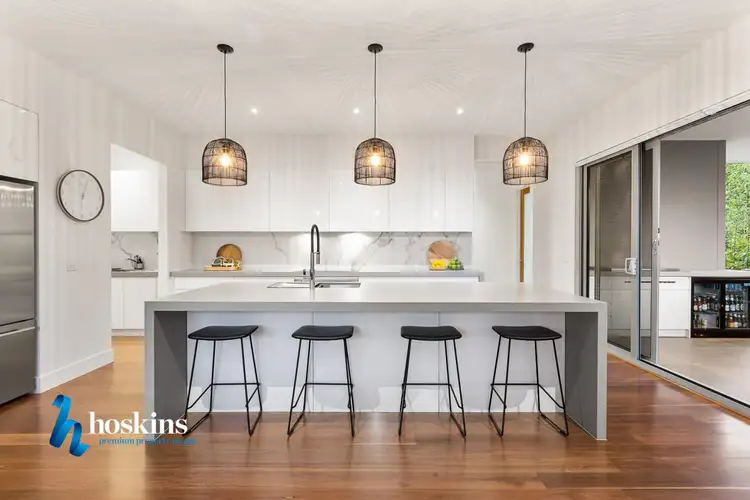 View more
View more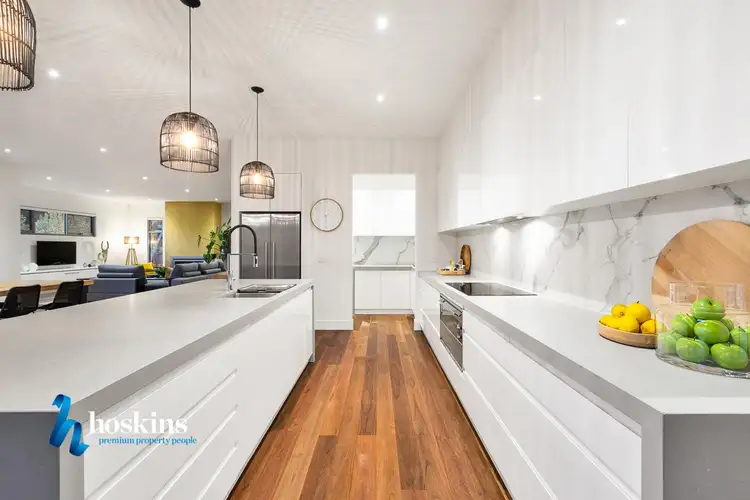 View more
View moreContact the real estate agent
Nearby schools in and around Warranwood, VIC
Top reviews by locals of Warranwood, VIC 3134
Discover what it's like to live in Warranwood before you inspect or move.
Discussions in Warranwood, VIC
Wondering what the latest hot topics are in Warranwood, Victoria?
Similar Houses for sale in Warranwood, VIC 3134
Properties for sale in nearby suburbs
Report Listing

