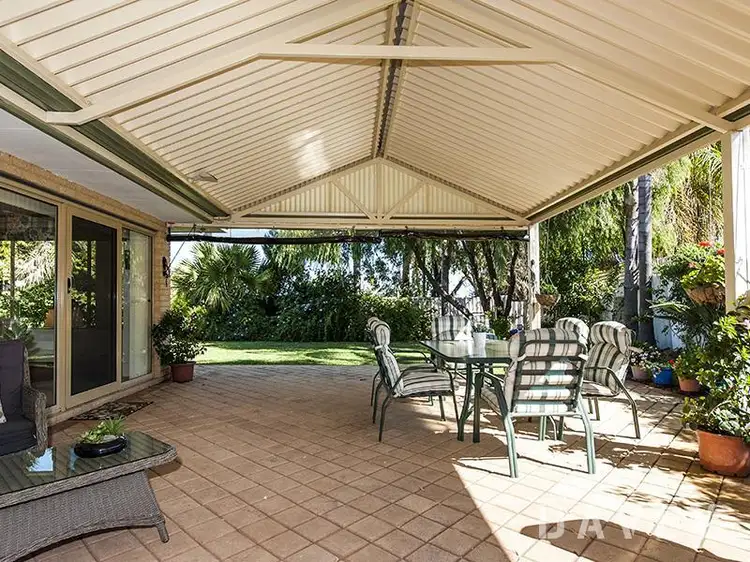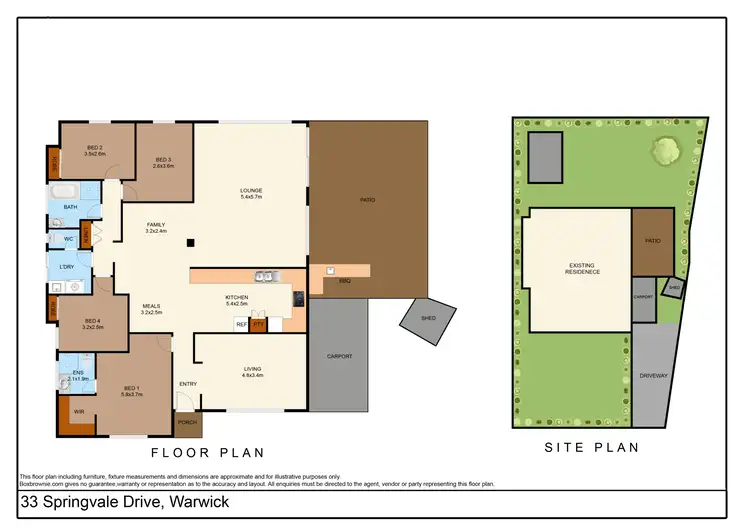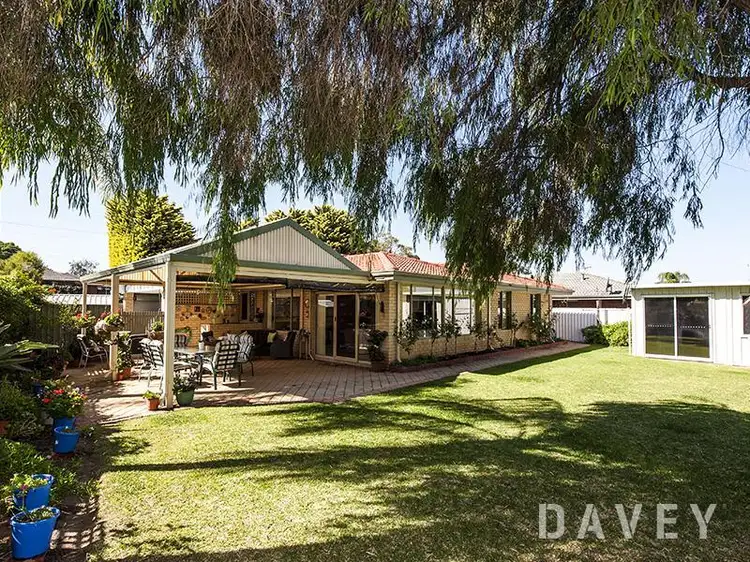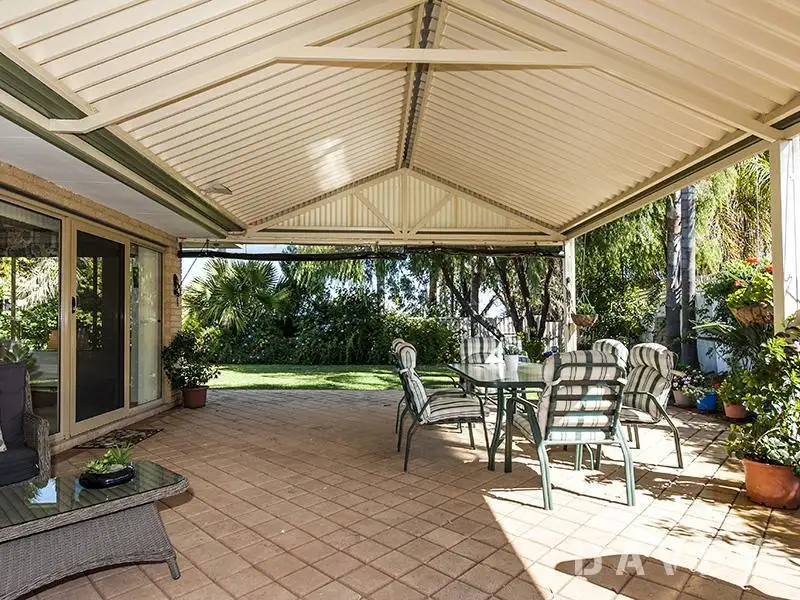Price Undisclosed
4 Bed • 2 Bath • 1 Car • 706m²



+1
Sold



+1
Sold
Address available on request
Copy address
Price Undisclosed
- 4Bed
- 2Bath
- 1 Car
- 706m²
House Sold on Mon 5 Aug, 2024
What's around Warwick
Get in touch with the agent to find out the address of this property
House description
“Don't Worry, Be Happy!”
Property features
Other features
Water ClosetsLand details
Area: 706m²
Interactive media & resources
What's around Warwick
Get in touch with the agent to find out the address of this property
Contact the real estate agent

Phil Pope
Davey Real Estate Padbury
0Not yet rated
Send an enquiry
This property has been sold
But you can still contact the agent, Address available on request
Agency profile
Nearby schools in and around Warwick, WA
Top reviews by locals of Warwick, WA 6024
Discover what it's like to live in Warwick before you inspect or move.
Discussions in Warwick, WA
Wondering what the latest hot topics are in Warwick, Western Australia?
Similar Houses for sale in Warwick, WA 6024
Properties for sale in nearby suburbs
Report Listing

