Welcome to Wembley Downs' best-kept secret. This stunning 4 bedroom 2 bathroom two-storey home in one of the suburb's quietest and leafiest street is a testament to luxurious low-maintenance living and absolutely oozes quality from top to bottom.
Beyond an attractive facade lies a practical ground-level floor plan where a home office and separate theatre room grace the front part of the residence. Also only inches away are an under-stair storeroom, a powder room and a large laundry with external/side access for drying.
The family hub of the house is a sublimely-spacious open-plan living, dining and kitchen area - playing host to a magnificent eco-friendly fireplace. The enormous kitchen itself is every resident chef's dream and features immaculate high-grade honed-marble-and-porcelain bench tops and splashbacks, integrated range-hood, microwave, fridge/freezer and dishwasher appliances, an Induction cooktop, an under-bench pyrolytic oven, window louvers for cross-flow ventilation, funky pendant light fittings, a breakfast bar and more.
Upstairs, a study nook with a built-in desk greets you on the landing, with all three spare bedrooms boasting their very own built-in wardrobes. A separate toilet and stylish fully-tiled main family bathroom (with a bathtub, separate shower and twin-vanity basins) can also be found up here, as can an expansive master retreat - complete with an over-sized fitted "his and hers" walk-in robe and a sumptuous fully-tiled ensuite with a mammoth walk-in shower, a toilet, heat lamps and its own set of sleek twin-vanity basins that are perfect for personal pampering.
At the rear, covered alfresco entertaining - seamlessly accessible via sliding-stacker doors off the main living space - is complemented by a shimmering below-ground swimming pool. This, ladies and gentlemen, is a prime example of relaxed, resort-style living at its very best.
Only metres away sits Wembley Downs Primary School, with the fabulous Hale School grounds also just around the corner. The family will absolutely love living so close to Churchlands Senior High School, Newman College and other excellent educational facilities too, as well as being within touching distance of a plethora of lush local parklands, community sporting clubs, shopping centres, restaurants, public transport, picturesque lakes, new-look Scarborough Beach, the Peasholm Dog Beach for your furry friends to play, City Beach, the Wembley Golf Course, Bold Park Aquatic Centre and so much more.
The epitome of custom class awaits you here, from within these very walls. What an amazing property!
Other features include, but are not limited to:
- Soaring high ceilings
- Engineered French Oak timber floorboards
- Pool views from within the downstairs living space
- Carpet to the sunken theatre room - with a feature recessed ceiling
- Drink/wine chiller fridge in the kitchen
- Feature bedroom window louvers
- Over-head and under-bench laundry storage cupboards
- Floor-to-ceiling powder-room tiling
- Ample built-in linen storage downstairs
- Additional linen storage upstairs
- Commercial-grade tinted and laminated windows
- Solar-power panels
- Ducted reverse-cycle air-conditioning
- Security-alarm system
- A/V intercom system
- CCTV security cameras
- Integrated audio ceiling speakers
- Feature shadow-line ceiling cornices and bulkheads
- LED down lights
- Concrete pool
- Easy-care gardens
- Triple lock-up garage with storage space, internal shopper's entry and external access to the rear of the property
- Low-maintenance 409sqm (approx.) Green Title block
ALL OFFERS PRESENTED 1st JULY 2024 UNLESS SOLD PRIOR
Call Jon Scriva for more details on 0412 048 178
Are you ready to #experience remarkable
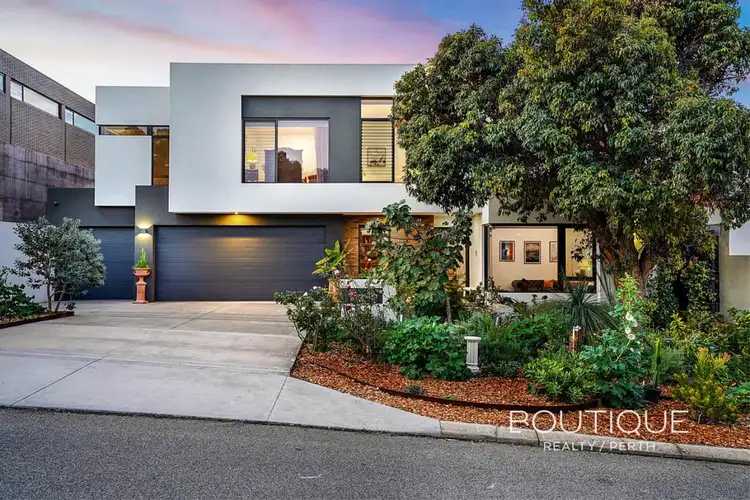
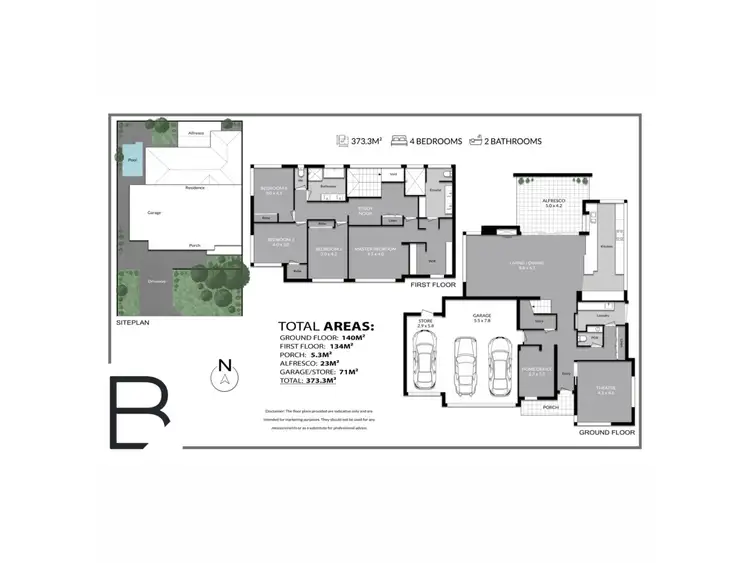
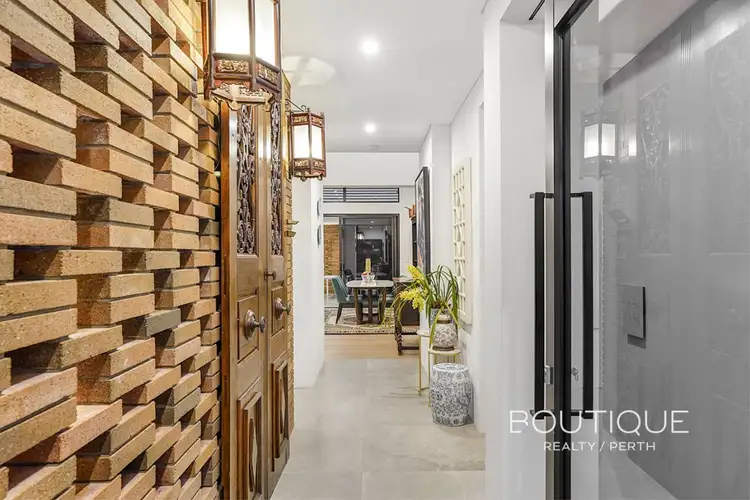
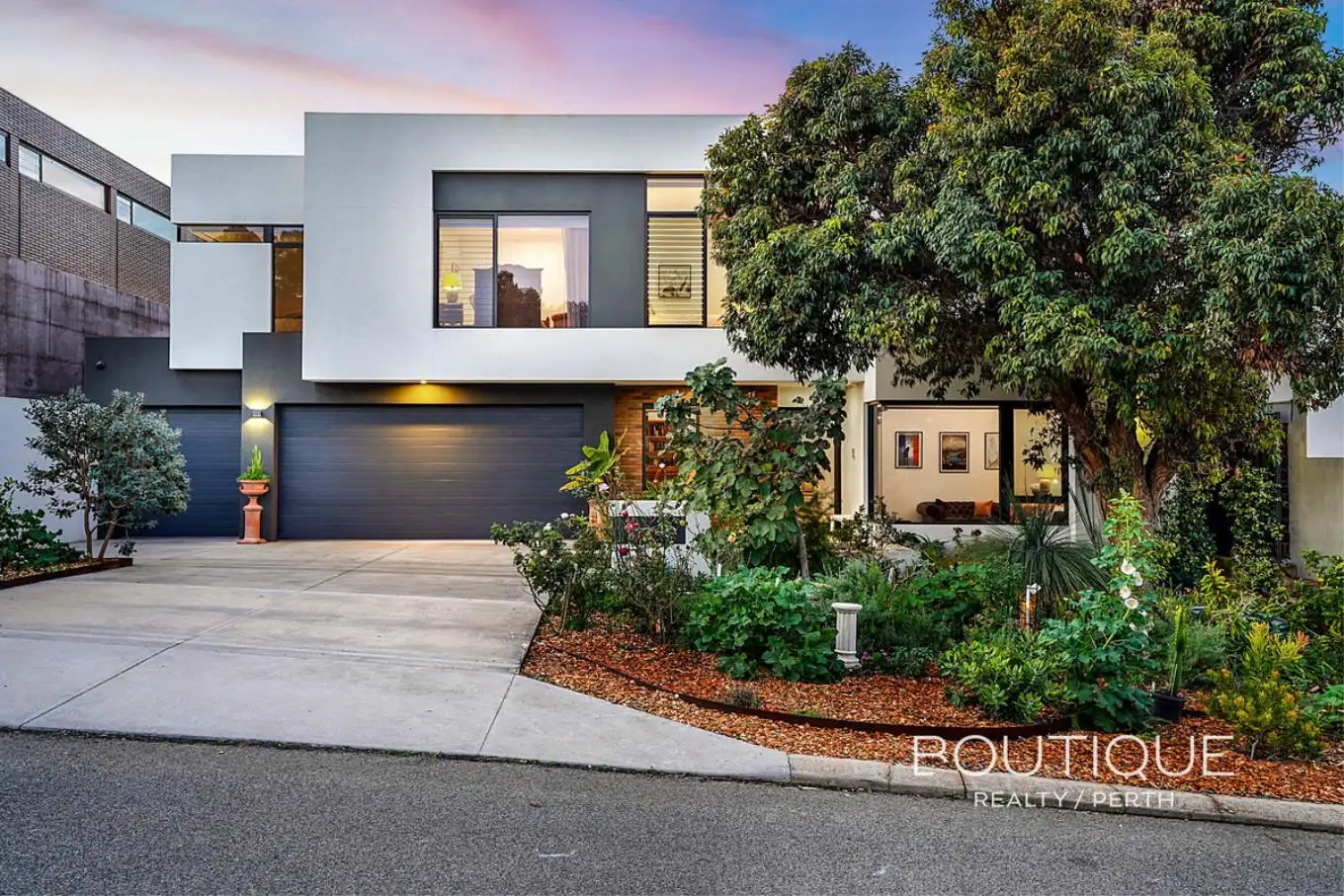


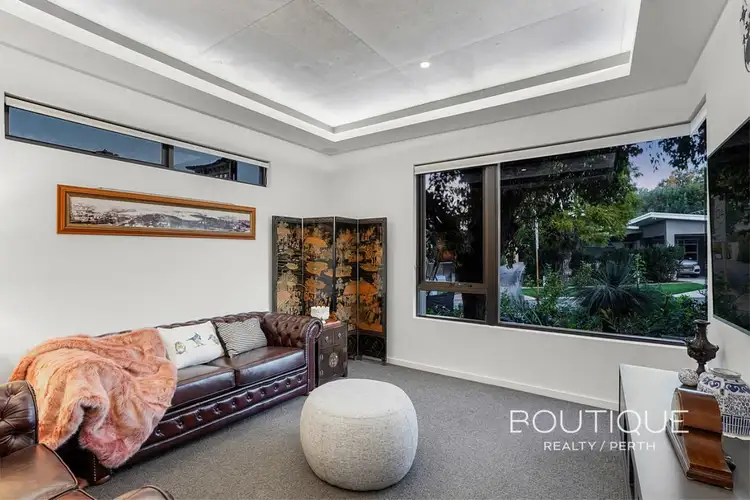
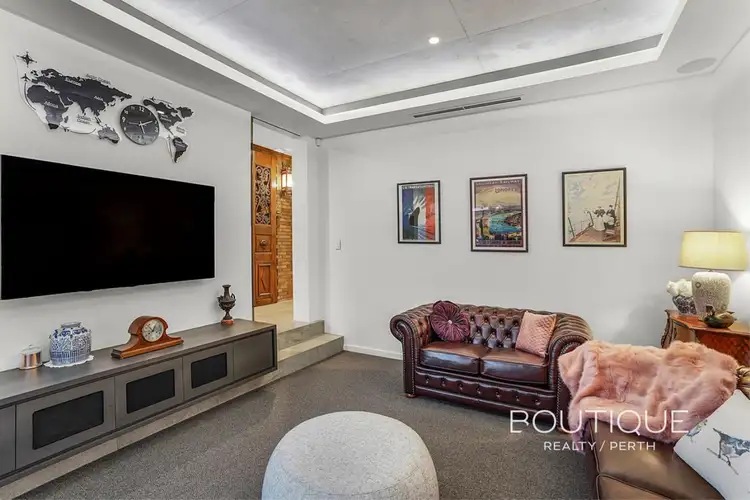
 View more
View more View more
View more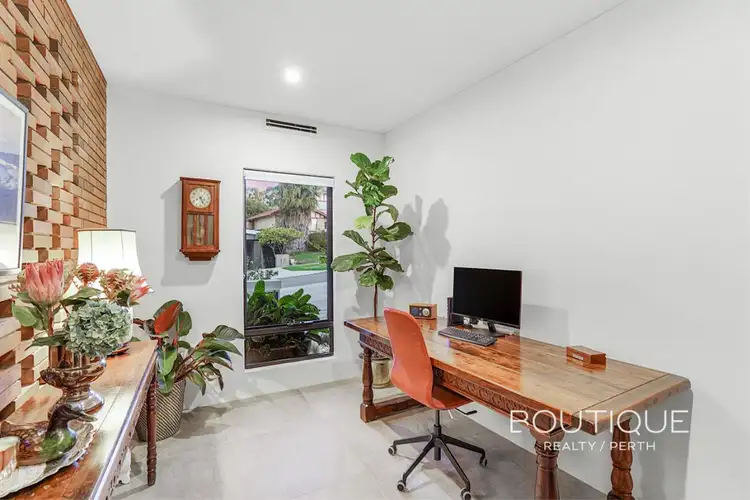 View more
View more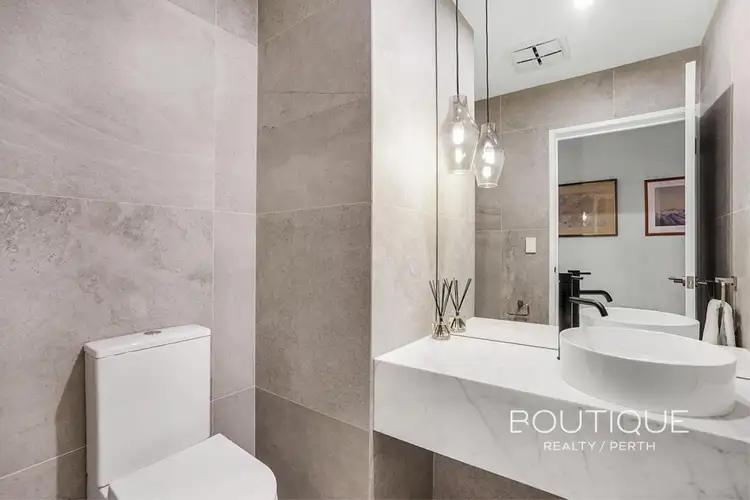 View more
View more

