A newly built master-crafted residence of exceptional quality, Sky Hill embodies the essence of refined Southern Highlands living. Thoughtfully designed and spanning over 500m², this exceptional property pairs architectural innovation with luxurious comfort, seamlessly blending contemporary design and country sophistication.
Constructed with solid Corten steel and commercial-grade aluminium windows and doors, the home offers enduring strength and minimal maintenance. Every aspect has been carefully considered - from floor-to-ceiling double glazing and advanced solar and water-harvesting systems, to the seamless connection between indoor and outdoor living spaces that take full advantage of the property's northerly aspect.
At its heart lies an expansive open-plan living and dining area with 10-foot ceilings and concealed lighting, perfectly suited for large-scale entertaining. The gourmet kitchen, complete with a long Caesarstone island, four Miele ovens, and a fully equipped butler's pantry, is a dream for both home cooks and entertainers.
Outdoors, a timber deck flows effortlessly around a heated infinity pool, complemented by a loggia-style kitchen with a wood fireplace - the ultimate setting for year-round enjoyment. The accommodation includes four spacious bedrooms, two flexible multi-purpose rooms, a peaceful library, and a large home office, while the palatial master suite enjoys a private deck and tranquil garden outlooks.
Set across 100 acres of premium grazing land, the estate provides exceptional equine and agricultural facilities, offering unlimited opportunities for an active, luxurious rural lifestyle.
Key Features:
Residence:
- Near-new, master-built home of approx. 500m²
- Solid Corten steel and commercial-grade aluminium construction
- Floor-to-ceiling double glazing throughout
- Advanced solar power and rainwater harvesting systems
- Expansive open-plan living/dining with 10-foot ceilings and concealed lighting
- Caesarstone kitchen island and four Miele ovens
- Well-equipped butler's pantry with dishwasher, sink, and built-in wine storage
- Four large bedrooms plus two multi-purpose rooms
- Palatial master suite with dressing room, ensuite, and private deck
- Peaceful library and spacious home office
- Heated infinity pool with panoramic northern views
- Loggia-style outdoor kitchen with wood fireplace and dining area
- Hydronic wood-fuel heating system plus reverse-cycle air conditioning
- Two-car garage with internal access and additional storage
- Large powered shed with water (potential for office or guest accommodation STCA)
Land & Equine Infrastructure:
- 100 acres of prime grazing land divided into four main paddocks with dams
- 18 horse paddocks with self-waterers (14 with shelter sheds)
- Central laneway system for easy access
- Stables for four horses, tack and feed rooms (scope for manager accommodation STCA)
- Indoor Olympic-sized arena (65m x 20m) with lighting, mirrors, and watering system
- High-quality post-and-rail and mesh fencing
- Forest of newly planted trees
- Water storage capacity of 210,000 litres
- Cattle crush and extensive farm infrastructure
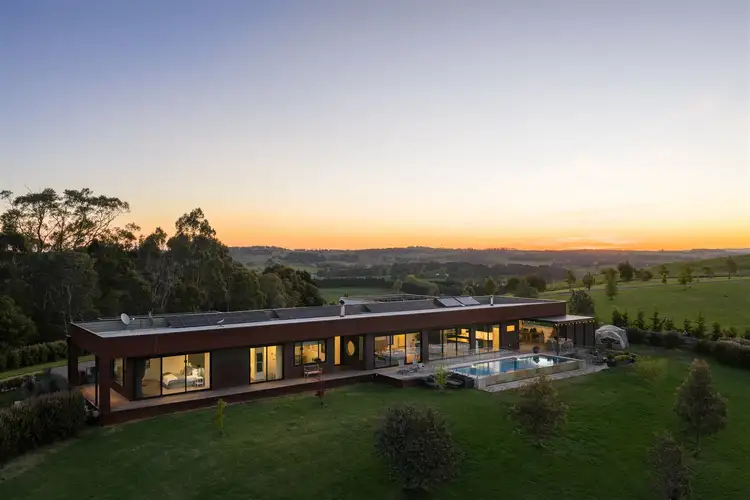
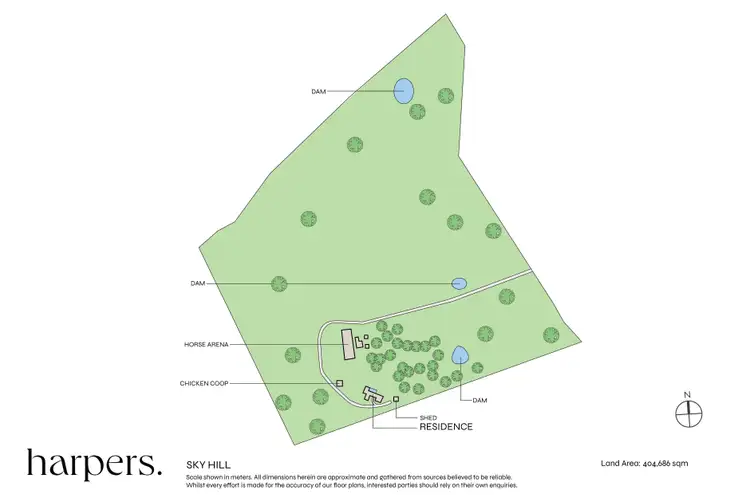
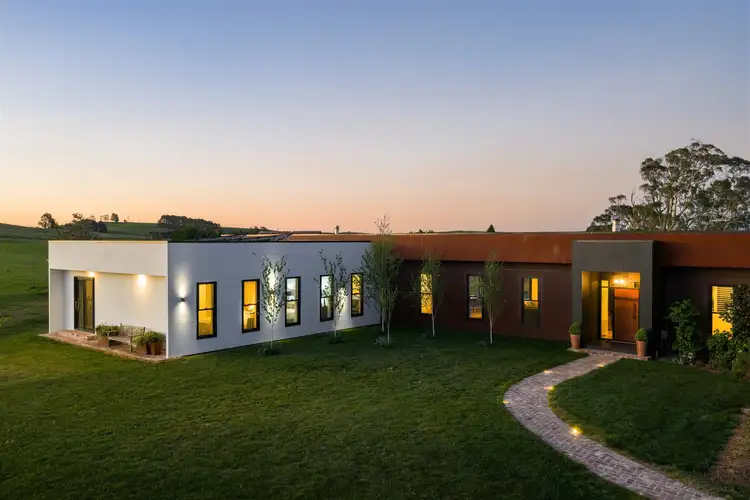
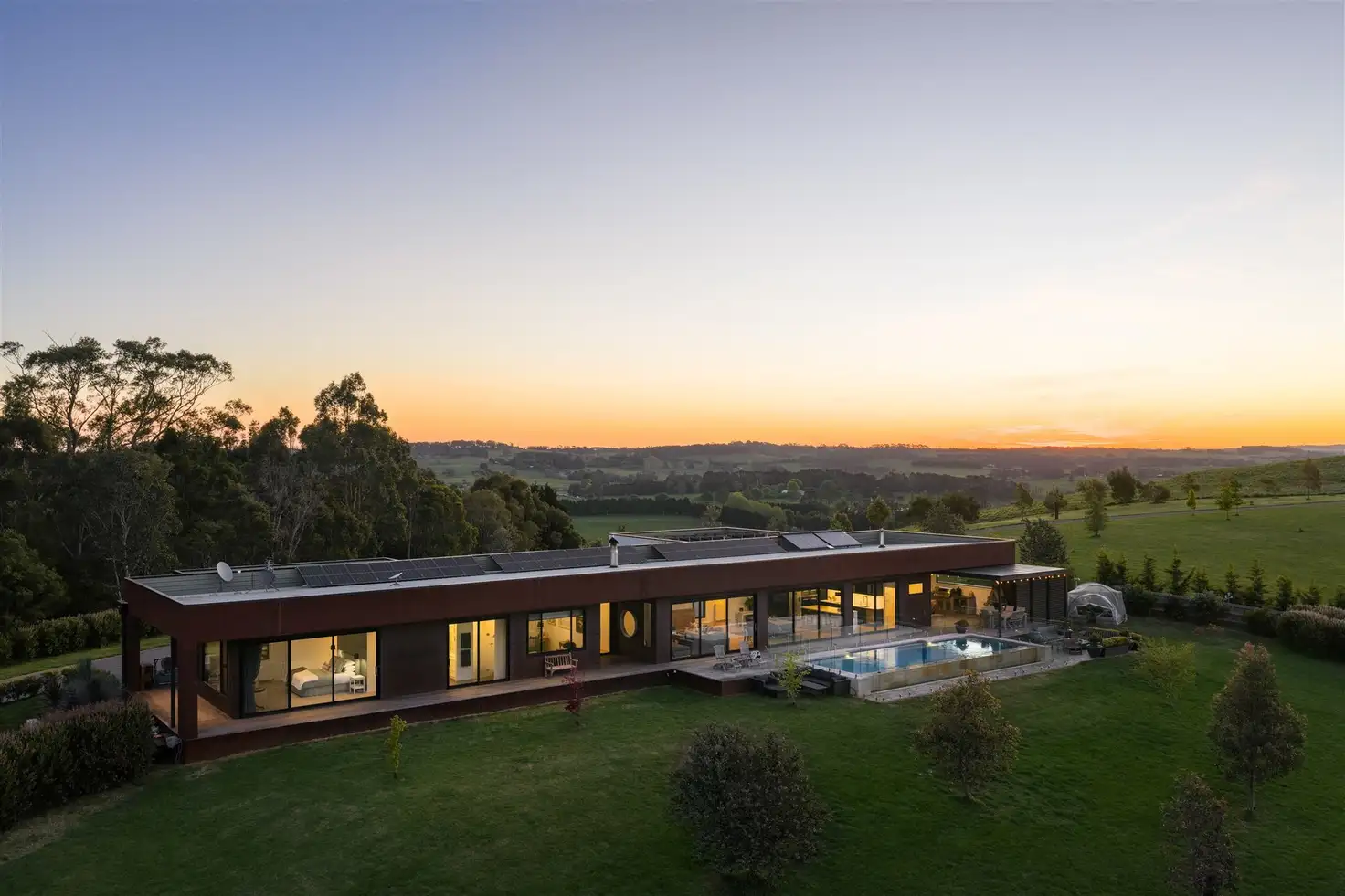



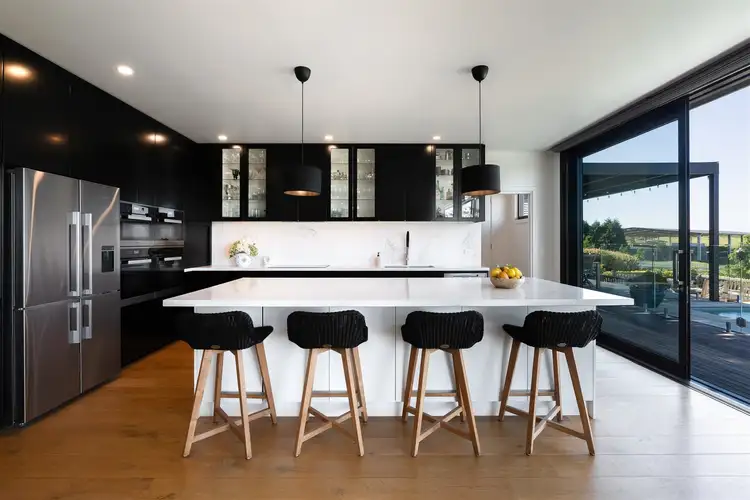
 View more
View more View more
View more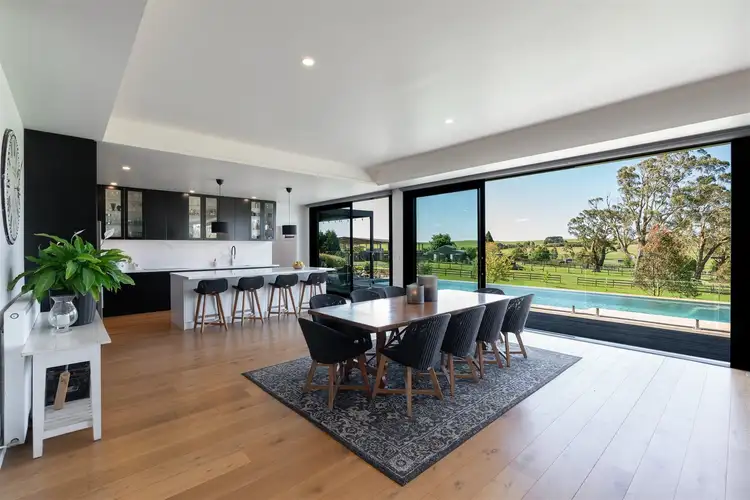 View more
View more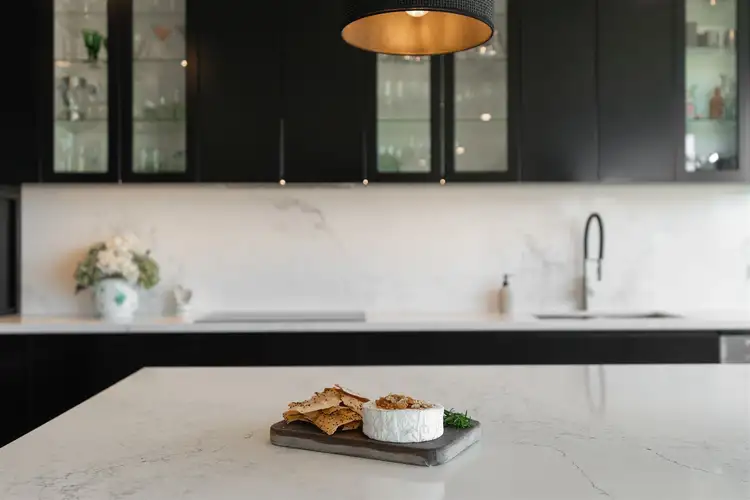 View more
View more
