Upper Top Level - Striking Living Spaces with Designer Touches
Welcome to one of Gladstone's most prestigious, and visually striking residences.
Architecturally designed and masterfully executed, this tri-level home offers an exceptional lifestyle of elegance, privacy, and space.
All just moments from the heart of the city - Exciting by day, Stunning by night!
This Upper Top Level is the true heart of the home, where open plan design meets elegant, quality finishes and intelligent architecture.
• The gourmet kitchen is a showstopper, featuring a statement Island Bench with 40mm Caesarstone waterfall edges, 900mm gas cooktop, electric oven, double sink, extensive cabinetry, and a walk-in pantry for effortless storage.
• Seamless transitions between the kitchen, dining, and main living area are enhanced by a feature glass picture window, framing the views and creating flow and light without interrupting the openness.
• Enjoy the surprise of the First or Two Theatre rooms on this level, also providing a second living space for relaxation or entertainment, tucked away, yet still visibly connected. There is a study nook, and a powder room located off the living area for convenience.
• The Grand Master bedroom on this level is king size, with a large walk-in robe, and a luxurious ensuite which has a free-standing bathtub, a separate shower, double vanity with stone benchtops, and a hidden toilet.
• Two elevated balconies invite you to enjoy these breathtaking panoramic, million-dollar views by day, and a glittering cityscape by night!
Mid Entry Level - Family Space and Entertainment
This level is ideal for family life
• A second Theatre room, perfect for movie nights, gaming, or quiet retreat.
• Three generously sized, air-conditioned bedrooms - two with walk-in robes, and one with a built-in robe.
• There is an amazing, and unique bathroom that serves this level offering the luxury of a freestanding bath, separate shower, hidden toilet, stone top vanity, and highlighted with Artists Hand-Painted wall tiles - simply stunning!!
• Ample storage cupboards in the hallway and a well-equipped laundry.
• This level also has a separate private courtyard, double garage, and full access to the fully fenced yard, and low maintenance gardens, and a small lock-up shed which is ideal for storage.
Lower Level - Private Guest Retreat or Dual Living Option
The ground floor is perfect for independent living, extended family, or guests. It also has the potential to become a private rental, or a business opportunity to become a Home Office, or Airbnb.
With its owner private entrance as well as internal access, it offers full functionality:
• A modern second kitchen and open plan living and dining area
• Large, air-conditioned bedroom with a built-in robe
• A stylish bathroom with stone top vanity, walk-in shower, and separate toilet.
• Opens to a private patio, and backyard, ideal for peaceful mornings or evening relaxation.
Premium Features At A Glance:
• 5 Bedrooms across 3 levels
• 3 Full bathrooms, plus a powder room
• 2 Fully appointed kitchens
• 4 Living spaces - includes 2 Theatre rooms
• 2 Balconies + private courtyard + a private patio
• Amazing city & harbour views - stunning sunrises
• Double garage & additional off-street parking for 4 vehicles
• Zoned ducted air conditioning, and split systems throughout
• Security screens and doors for peace of mind
• High-end finishes throughout the entire home
• Kitchen has 400mm Caesarstone benchtops
• Massive home, approximately 419m2 under roof
• Low maintenance landscaped grounds & fully fenced
• Architecturally Designed with Pride
• No expense spared and much more on offer
• Everything within short walking distance
• Schools, shopping centres, sporting facilities
• Medical centres and the Gladstone Hospital
• Cafes, restaurants, and waterfront precinct
• Easy access to professional services and business hubs
Private Inspections Only:
Linda Bailey 0447 606 112 or Graham Bailey 0458 723 282
Price: Contact Agent
Address: Contact Agent
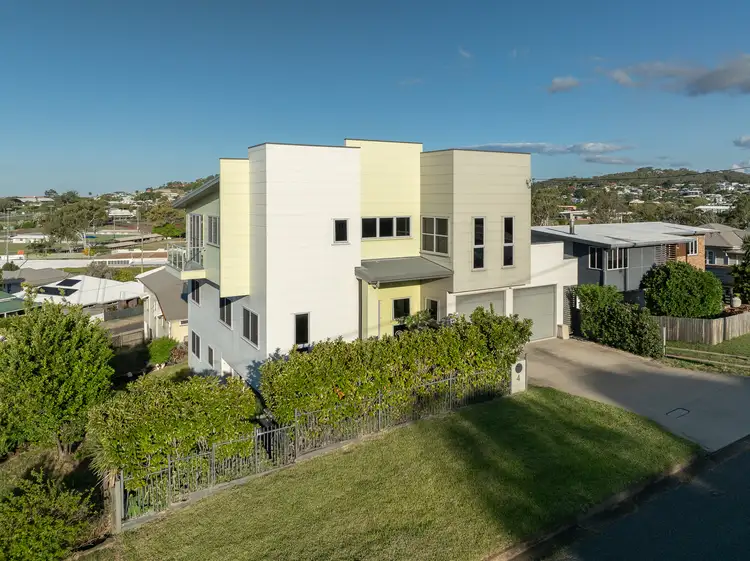
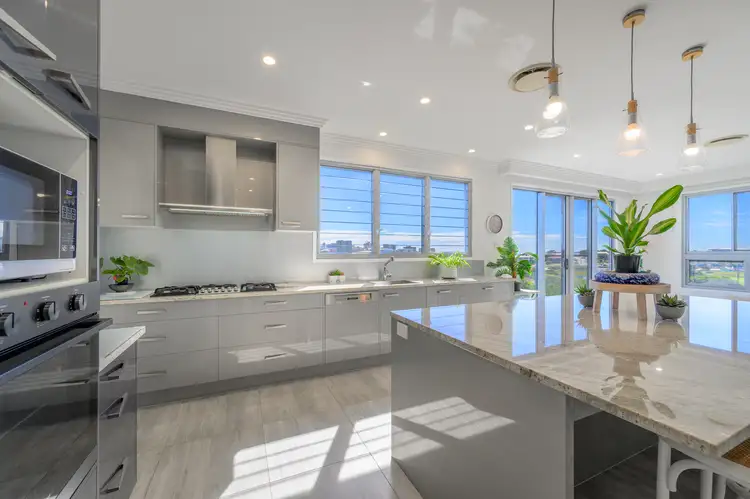
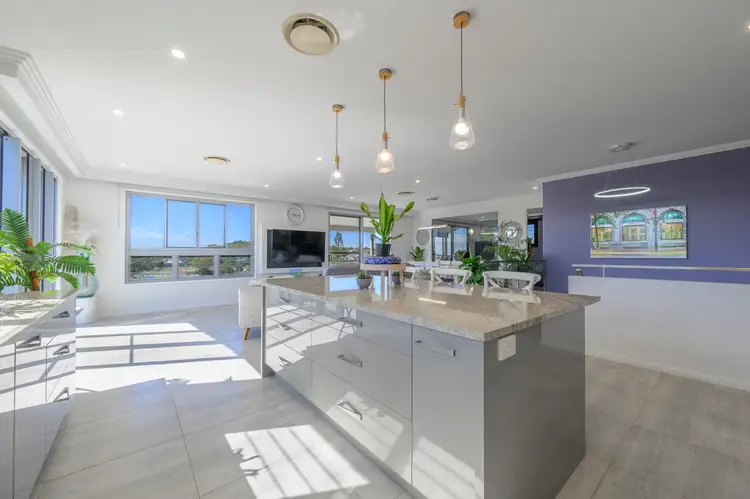



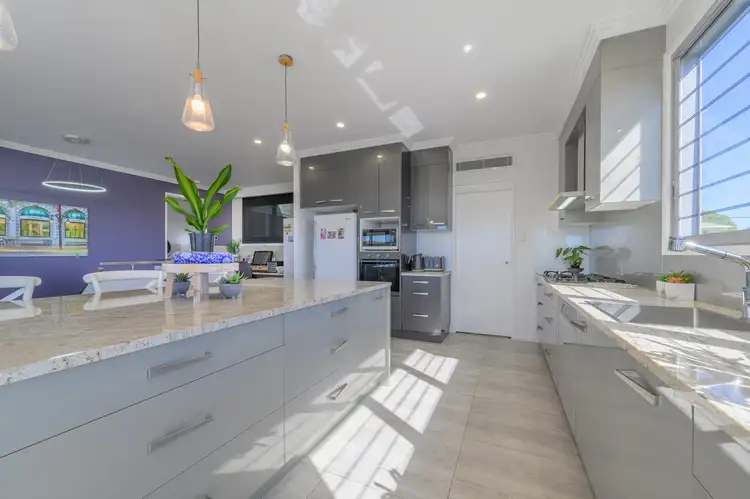
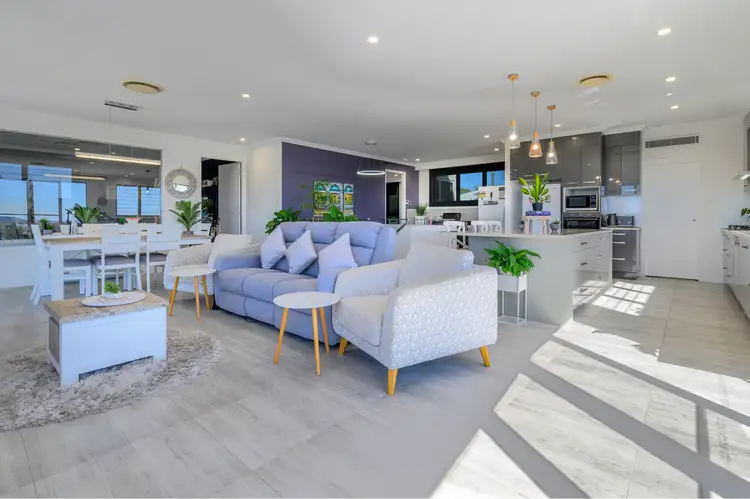
 View more
View more View more
View more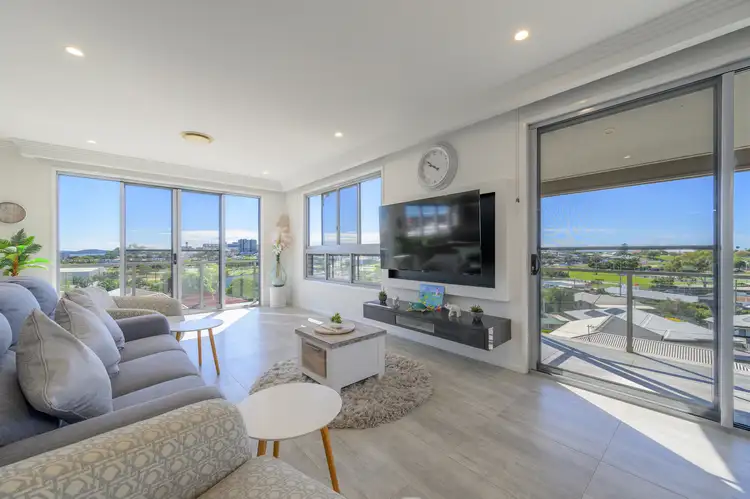 View more
View more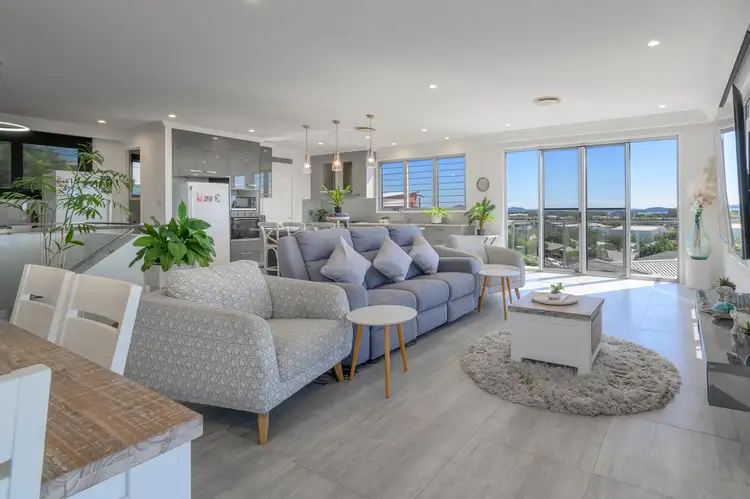 View more
View more
