This is a once-in-a-lifetime opportunity to secure the ultimate West Perth penthouse, a residence of unrivalled opulence with sweeping river and city distinction.
Spanning 949sqm across two exclusive levels, this sky-home captures an inspired north-south aspect, encompassing panoramic views of the Swan River, Perth City skyline and Kings Park.
Arriving via secure parking and private lift access, the residence reveals itself with a formal entry and grand gallery, where exquisite marble and timber cabinetry set the tone for interiors designed with effortless living in mind.
The living spaces are thoughtfully arranged to embrace the skyline, curating an atmosphere of timeless elegance and refined luxury.
The formal lounge unfolds as a magnificent centrepiece, where floor-to-ceiling glass frames the treetops of Kings Park, the river's expanse, and the ever-changing city lights. Flowing to a sweeping marble balcony, this grand space blends natural beauty with metropolitan sophistication.
The penthouse encompasses 510sqm of refined interiors, finished with marble, granite and bespoke timber detailing. Intelligent wiring, integrated cabinetry and precision lighting enhance the design, while every surface and finish has been carefully considered to deliver both grandeur and comfort.
Panoramic outlooks are a constant presence, making every room feel exclusive and inspiring.
The northern wing offers a more relaxed environment, bathed in natural light and framed by uninterrupted views. A series of spaces flow together harmoniously from a lounge retreat with integrated media cabinetry, to a billiards area, bar, casual dining zone and a fully appointed kitchen.
These interiors balance warmth and character with the scale required for grand entertaining, always enhanced by Perth's most iconic vistas.
Accommodation is equally distinguished. The master suite is a private sanctuary, framed by sweeping city and river views. Rich timber panelling and bespoke joinery add refinement, while the curved marble ensuite with spa bath and glass-walled shower delivers an indulgent retreat of timeless elegance. Suite 2 offers the perfect haven for guests or older children, privately set with its own balcony, robes, and a beautifully finished ensuite.
Suites 3 and 4 are equally well considered one with custom built-in cabinetry and the other a generous walk-in robe each enjoying its own marble ensuite, one with a private shower room and the other with a spa and dual vanities. Between them, a dedicated study with elegant double doors provides the perfect hub for teenagers, university students, or quiet remote working.
Through secure gated entry, three double garages provide six undercover bays an unprecedented luxury in Perth. Distinguished by its rarity, this abundance of parking offers peace of mind for residents while ensuring family and friends are welcomed with ease, making entertaining as seamless as the lifestyle itself.
Crowning the residence, 210sqm of private rooftop entertaining redefines penthouse living. Here, an outdoor kitchen with refrigeration, extensive cabinetry, and preparation space sets the scene for hosting in style. A built-in lounge and dining zone flow around a large screen and casual entertaining area, while the heated pool with its waterfall edge surveys the Swan River and CBD. Surrounded by decking and protected by an electric louvre roof, this terrace is an all-seasons retreat and one of Perth's most remarkable lifestyle domains.
This one-of-a-kind residence represents a rare opportunity to secure one of Perth's most prestigious properties a true "Palace in the Sky."
Contact Kym or Jack Chamberlain, Team Chamberlain. Private qualified buyers only, viewings by appointment.
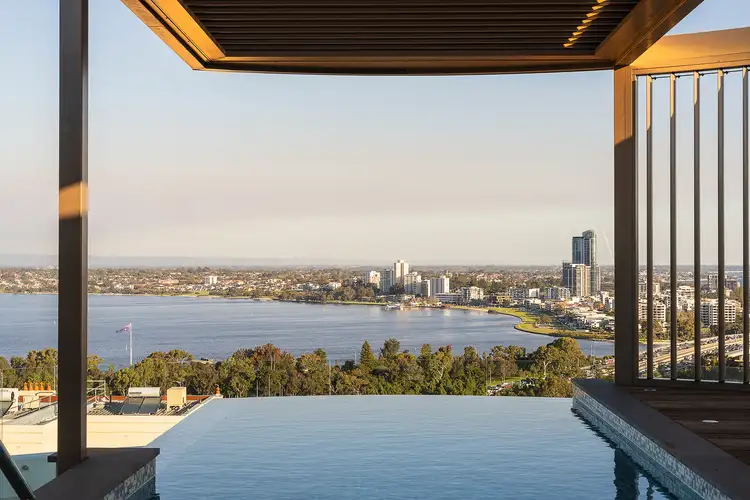
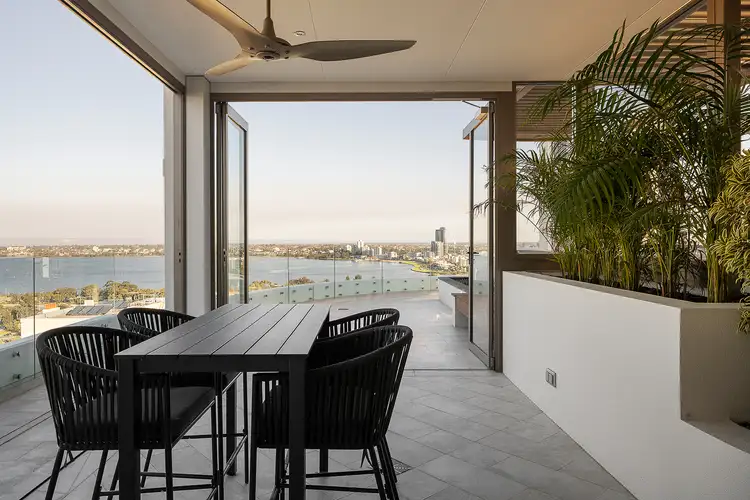
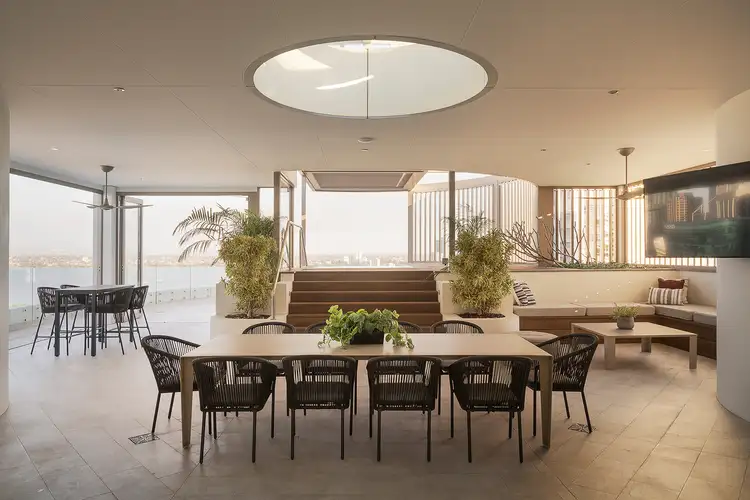
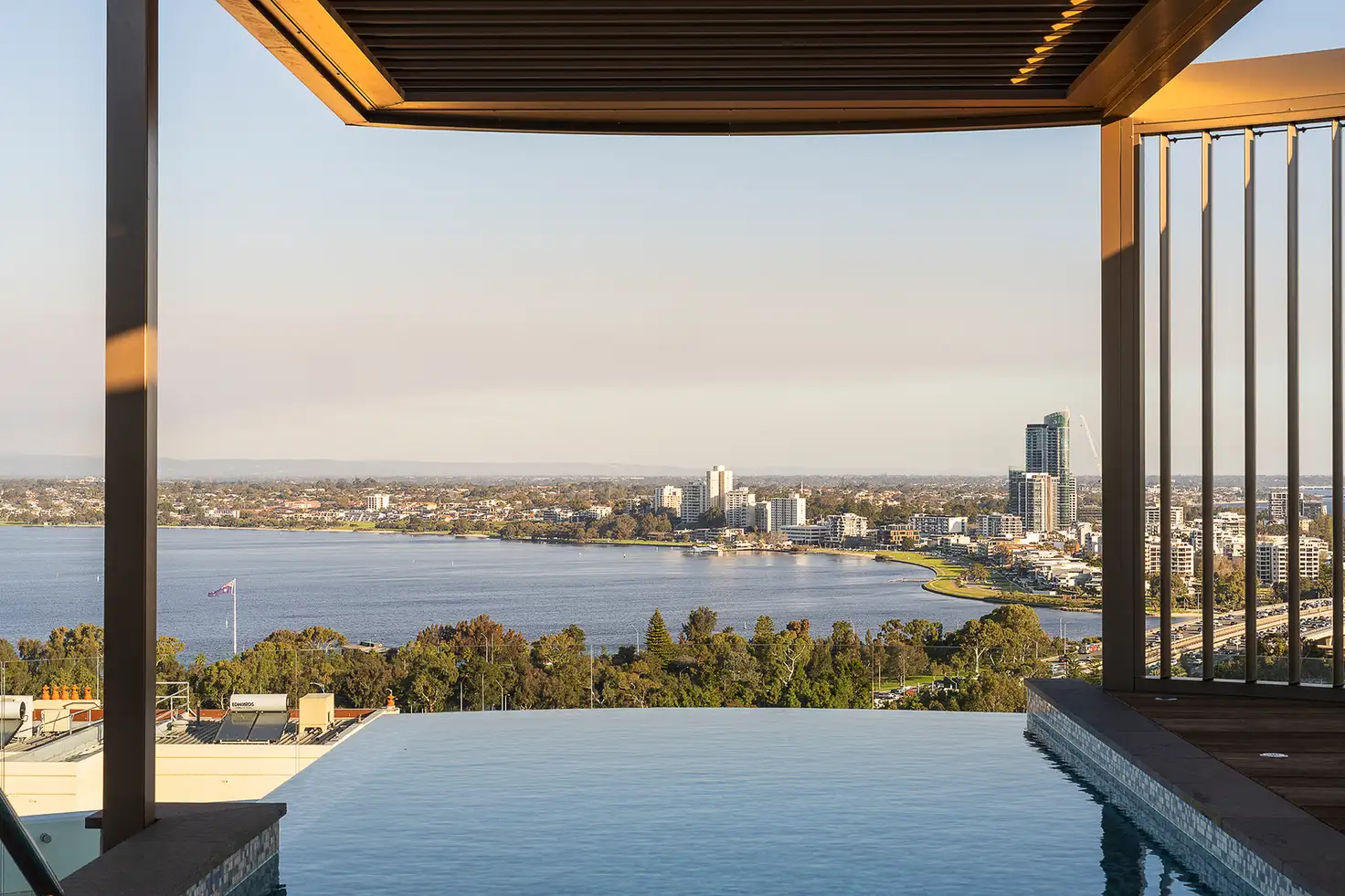


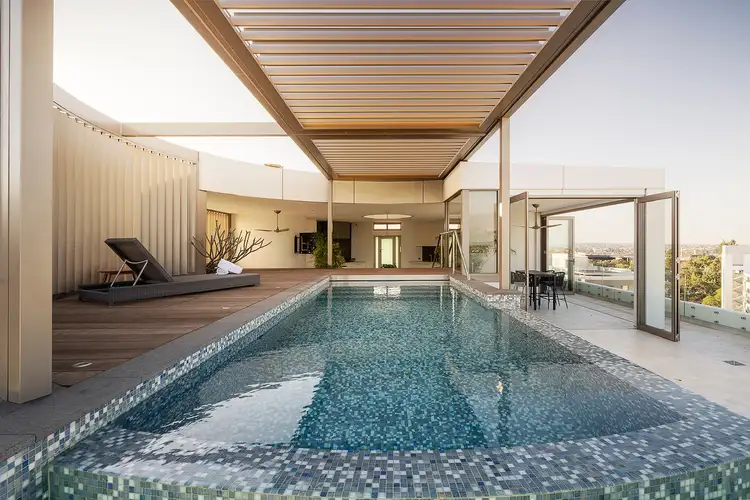
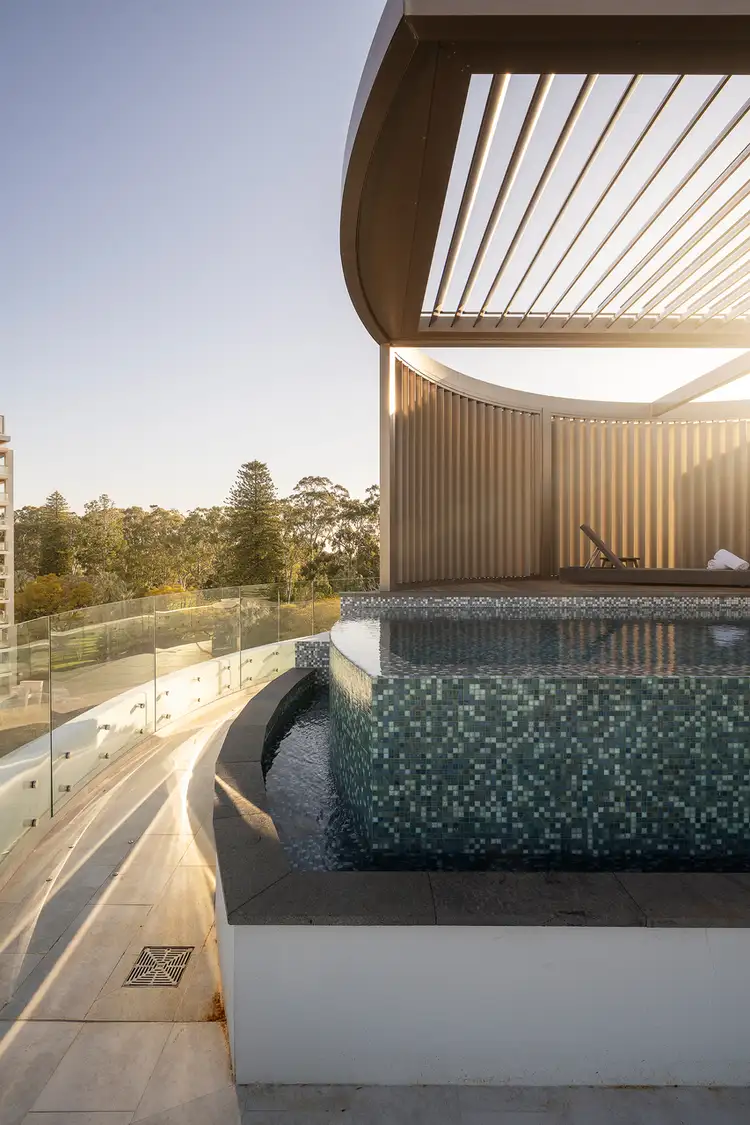
 View more
View more View more
View more View more
View more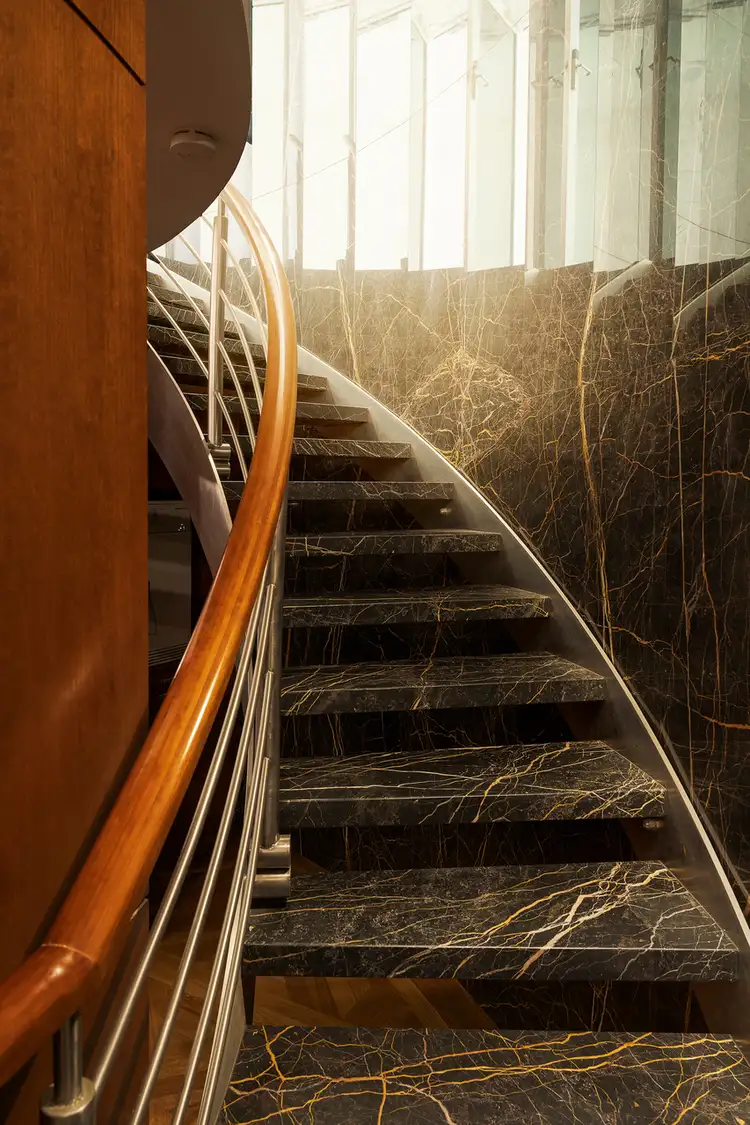 View more
View more
