Price Undisclosed
5 Bed • 3 Bath • 2 Car • 678m²
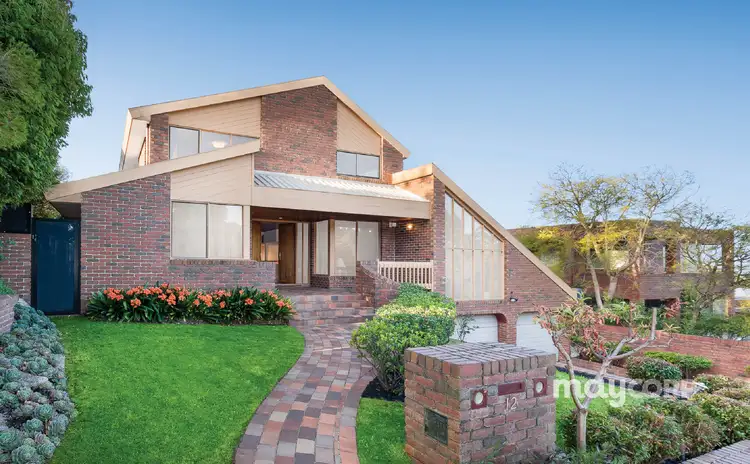
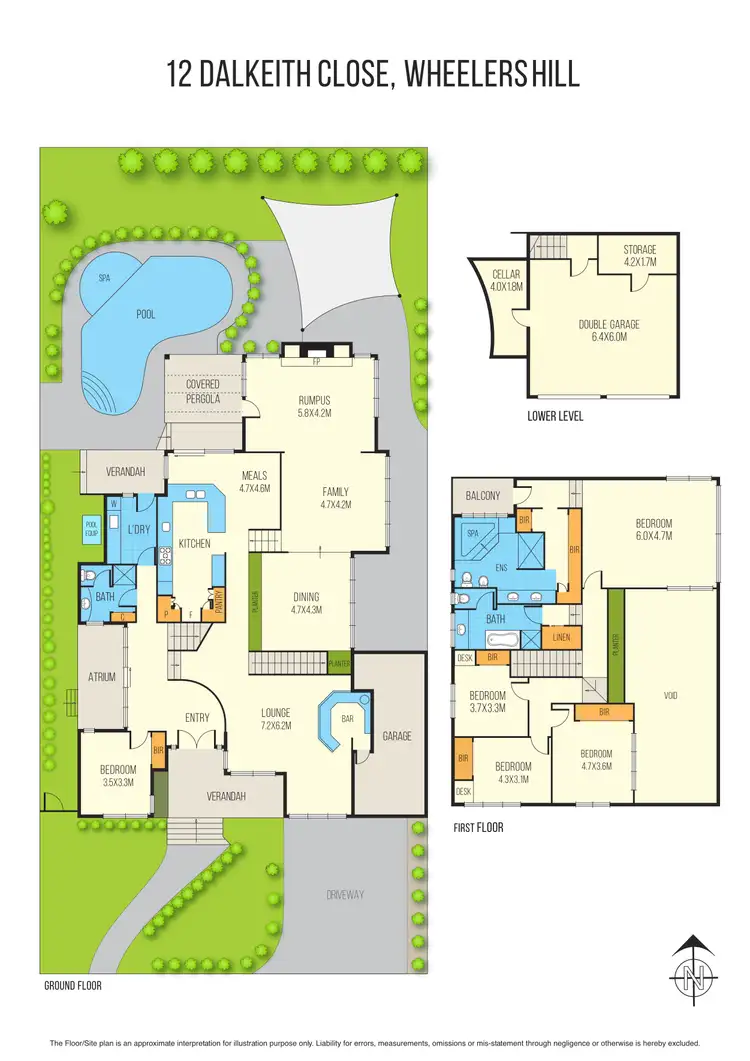
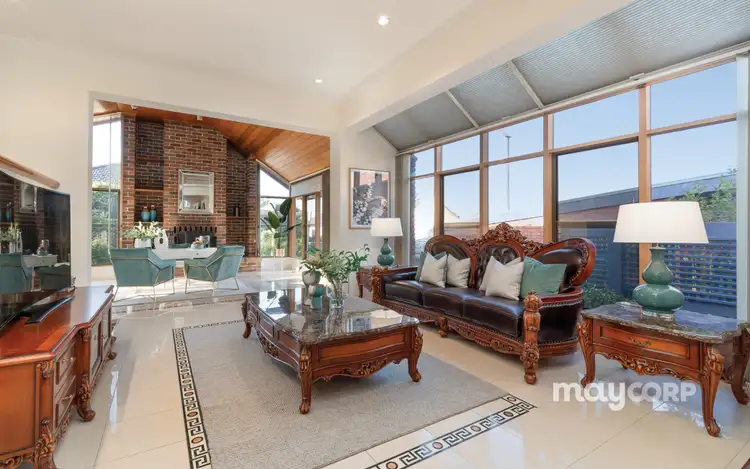
+8
Sold
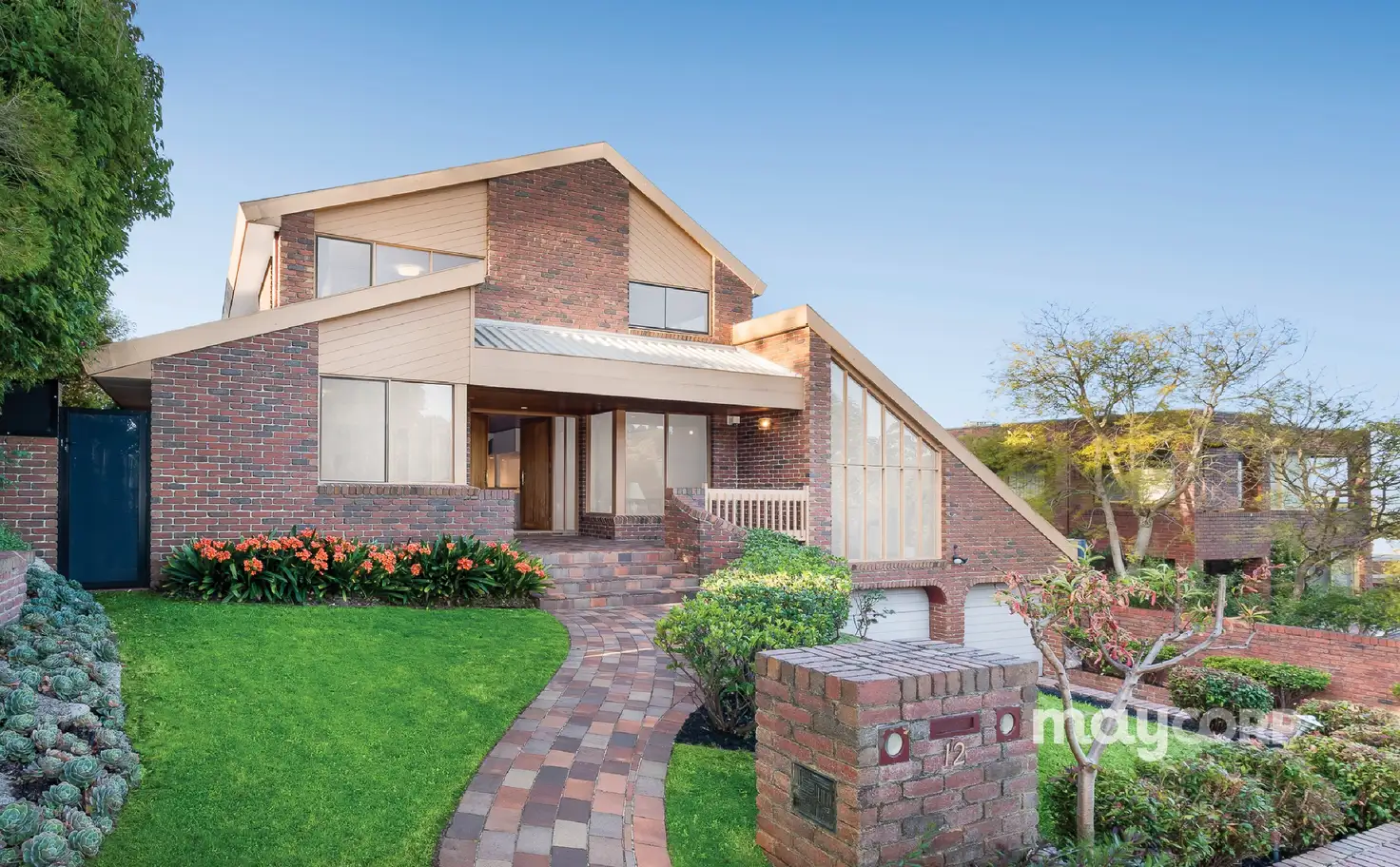


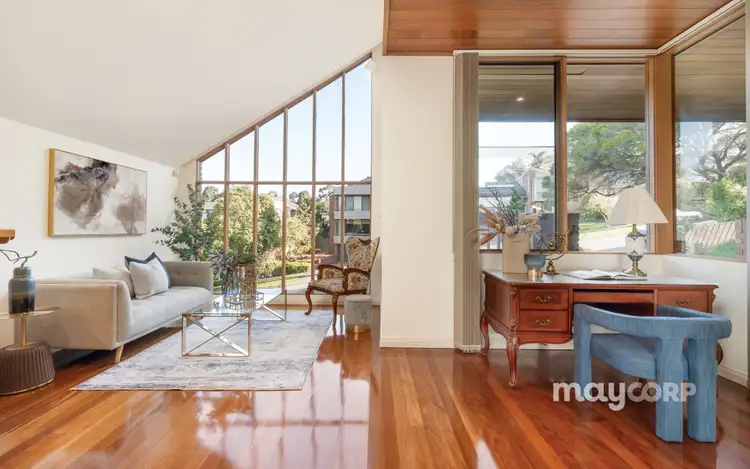
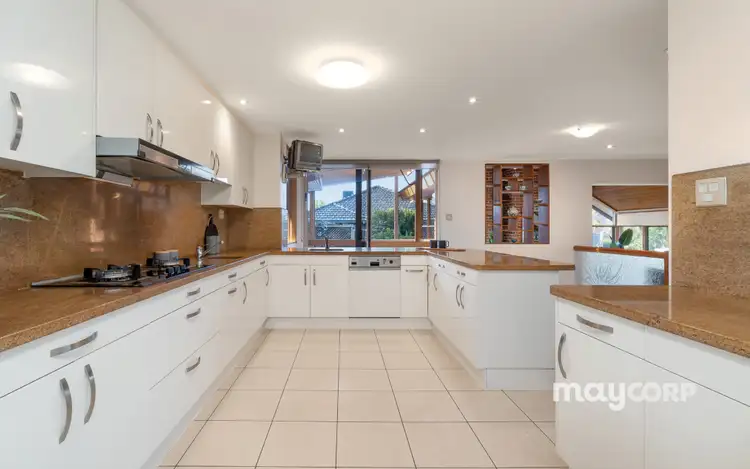
+6
Sold
Address available on request
Copy address
Price Undisclosed
- 5Bed
- 3Bath
- 2 Car
- 678m²
House Sold on Tue 1 Oct, 2024
What's around Wheelers Hill
Get in touch with the agent to find out the address of this property
House description
“A Property of Significant Scale & Scope”
Property features
Other features
0Building details
Area: 363m²
Land details
Area: 678m²
Interactive media & resources
What's around Wheelers Hill
Get in touch with the agent to find out the address of this property
 View more
View more View more
View more View more
View more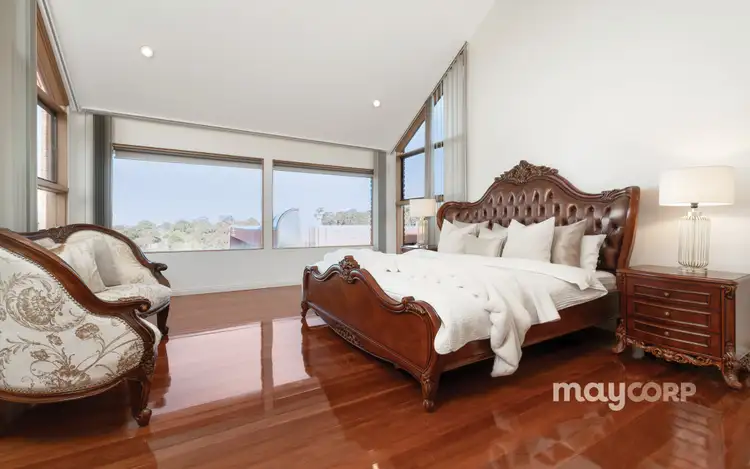 View more
View moreContact the real estate agent

Mark Rozin
Maycorp Property
0Not yet rated
Send an enquiry
This property has been sold
But you can still contact the agent, Address available on request
Nearby schools in and around Wheelers Hill, VIC
Top reviews by locals of Wheelers Hill, VIC 3150
Discover what it's like to live in Wheelers Hill before you inspect or move.
Discussions in Wheelers Hill, VIC
Wondering what the latest hot topics are in Wheelers Hill, Victoria?
Similar Houses for sale in Wheelers Hill, VIC 3150
Properties for sale in nearby suburbs
Report Listing
