Price Undisclosed
5 Bed • 2 Bath • 4 Car • 5908m²
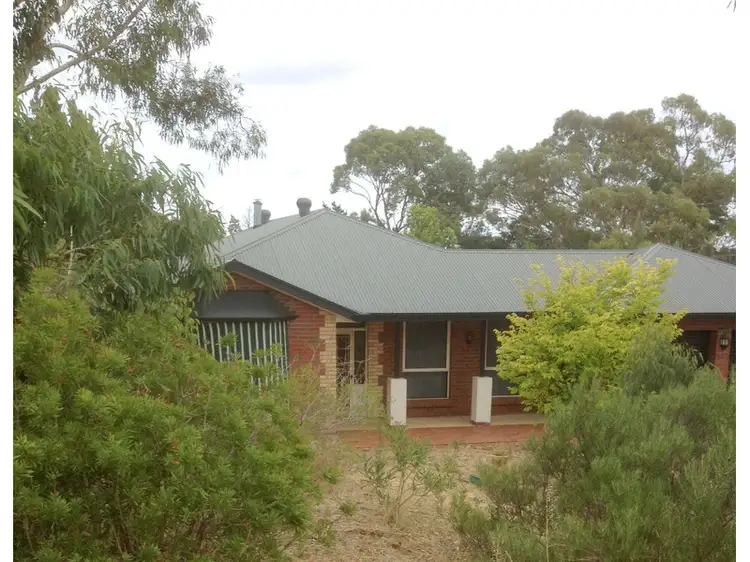
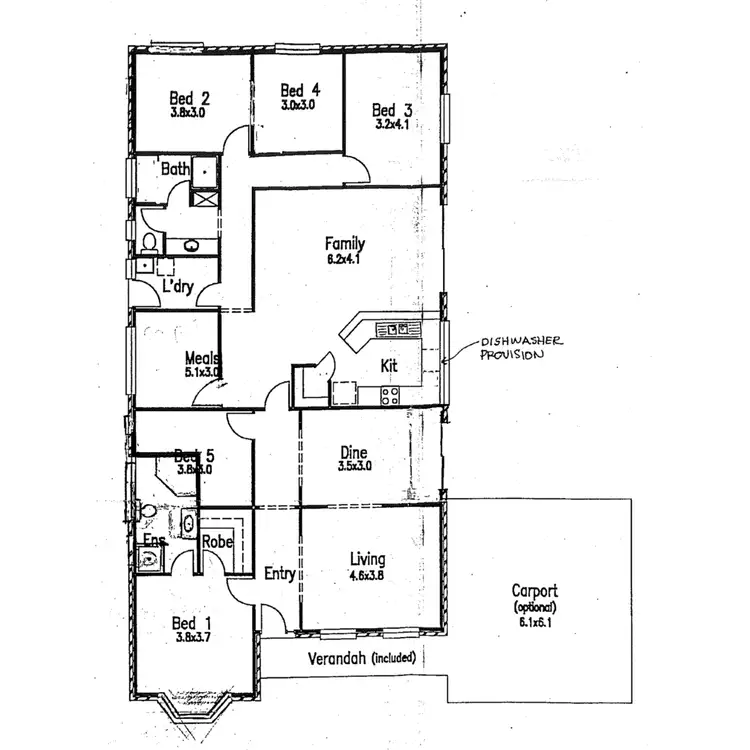
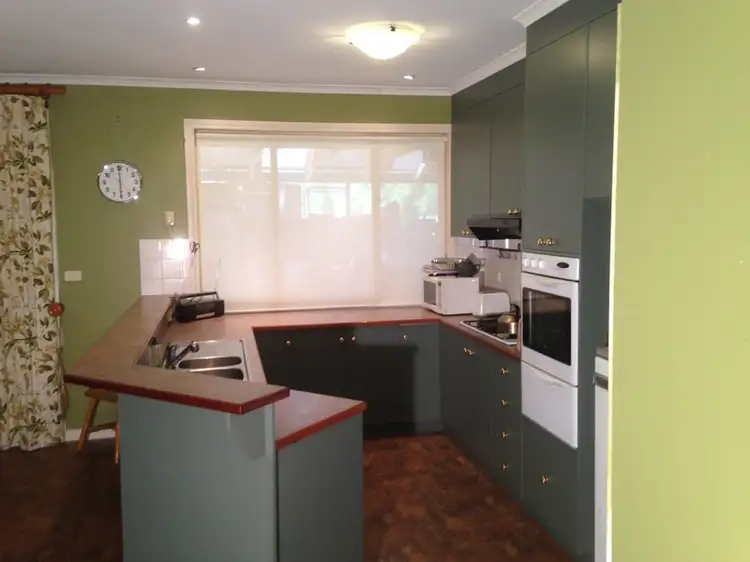
+15
Sold



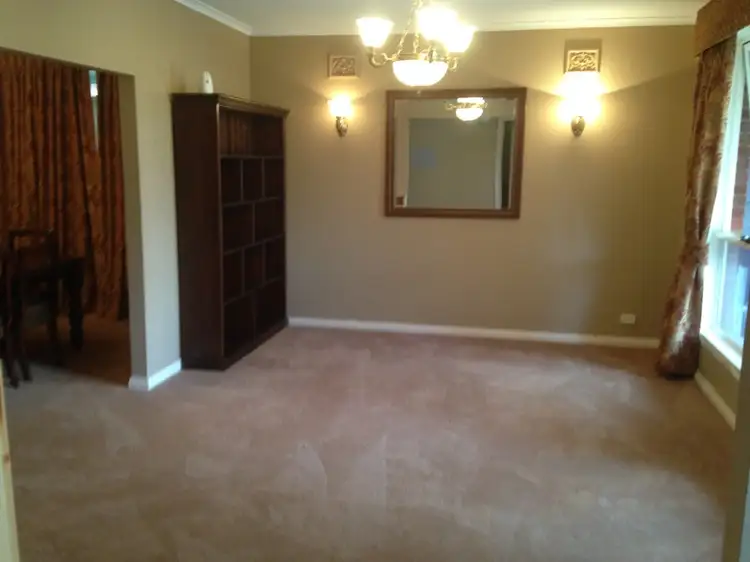
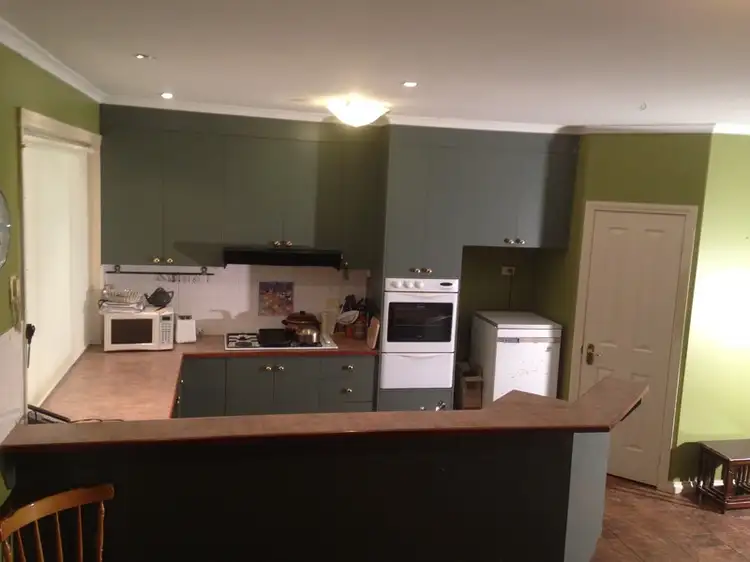
+13
Sold
Address available on request
Copy address
Price Undisclosed
- 5Bed
- 2Bath
- 4 Car
- 5908m²
House Sold on Fri 12 Jun, 2015
What's around Williamstown
Get in touch with the agent to find out the address of this property
House description
“Scope for Enhancements”
Building details
Area: 199.91m²
Land details
Area: 5908m²
Interactive media & resources
What's around Williamstown
Get in touch with the agent to find out the address of this property
 View more
View more View more
View more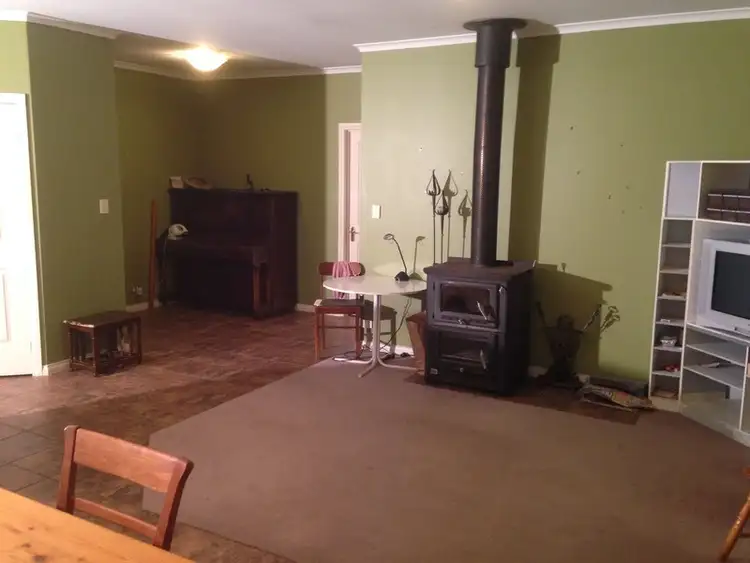 View more
View more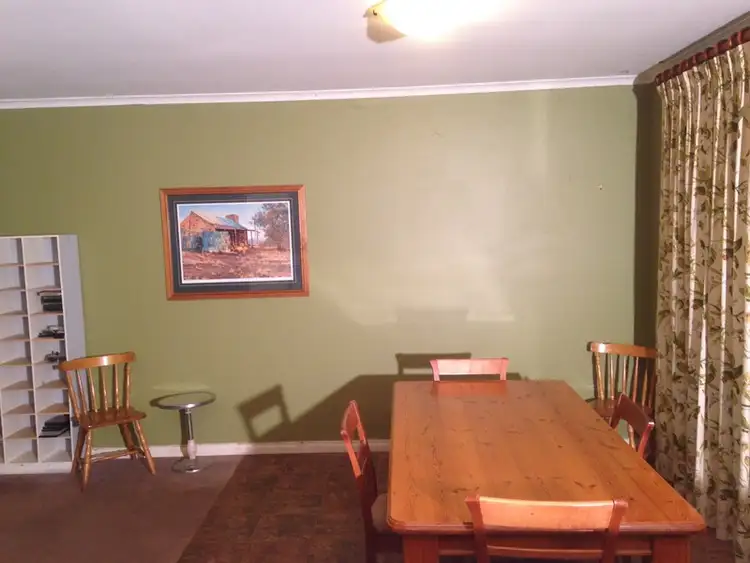 View more
View moreContact the real estate agent
Nearby schools in and around Williamstown, SA
Top reviews by locals of Williamstown, SA 5351
Discover what it's like to live in Williamstown before you inspect or move.
Discussions in Williamstown, SA
Wondering what the latest hot topics are in Williamstown, South Australia?
Similar Houses for sale in Williamstown, SA 5351
Properties for sale in nearby suburbs
Report Listing

