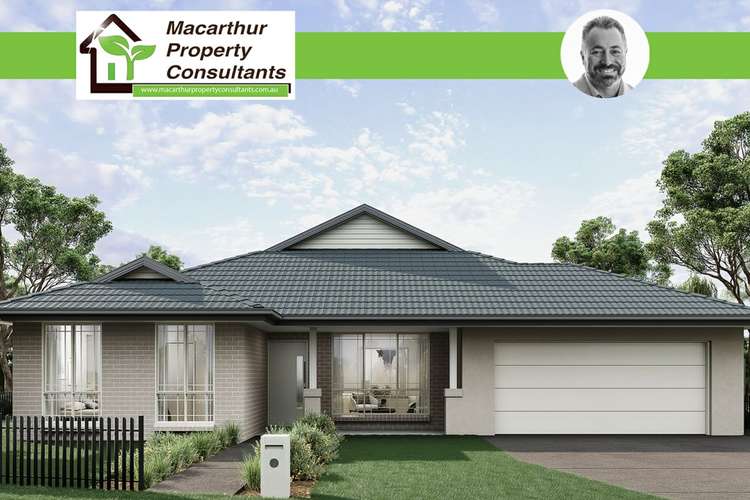$1,650,000
5 Bed • 2 Bath • 2 Car • 650.6m²
New






Address available on request
$1,650,000
- 5Bed
- 2Bath
- 2 Car
- 650.6m²
House for sale
Home loan calculator
The monthly estimated repayment is calculated based on:
Listed display price: the price that the agent(s) want displayed on their listed property. If a range, the lowest value will be ultised
Suburb median listed price: the middle value of listed prices for all listings currently for sale in that same suburb
National median listed price: the middle value of listed prices for all listings currently for sale nationally
Note: The median price is just a guide and may not reflect the value of this property.
What's around Wilton
Get in touch with the agent to find out the address of this property
House description
“Room to Grow”
Turnkey Package
Land 650 sqm
Home 265 sqm
This remarkable property offers an idyllic retreat for families seeking both space and functionality. With five spacious bedrooms, this home is thoughtfully designed to cater to the needs of a growing family, providing ample room for everyone to flourish.
Upon entry, you are welcomed by a charming lounge room situated at the front of the house, providing a cozy space for relaxation or entertaining guests. Continuing through, you'll discover an expansive open plan living and dining area seamlessly connected to the kitchen, fostering a sense of unity and warmth throughout the home.
The kitchen is a culinary enthusiast's haven, boasting a well-appointed design and premium features. A stylish island benchtop serves as a focal point, complemented by a gas cooktop, an induction rangehood, and an electric oven, catering to a variety of cooking preferences. A convenient walk-in pantry and ample cupboard storage ensure that all kitchen essentials are neatly organized and easily accessible.
Retreat to the master bedroom, a tranquil oasis designed for rest and rejuvenation. The modern ensuite is equipped with his and her vanity, a luxurious shower, and a separate toilet, offering both convenience and comfort. Additionally, the generous walk-in wardrobe provides ample storage space, ensuring that your wardrobe remains impeccably organized.
Relax and unwind in the main bathroom, a serene space featuring a bathtub, a shower, a vanity, and a separate toilet. Each of the five spacious bedrooms exudes a light and airy ambiance and offers exceptional storage, with bedrooms 2, 3, and 4 featuring built-in wardrobes, and bedroom 5 offering a walk-in wardrobe, perfect for a guest room.
For added versatility, this home features a separate living area between bedrooms 3 & 4, ideal for use as a playroom or study for the kids.
Designed with practicality in mind, this family home includes an internal laundry/mudroom with ample storage and external access, conveniently located behind the double lock-up garage with internal access to the home.
Entertaining is a breeze in this residence, with a covered alfresco area accessible from the living area, providing the perfect setting for hosting family and friends. The landscaped yard and gardens offer a haven for kids to explore, while you can unwind and savor moments on the covered outdoor entertainment area.
This home is not just a property; it's a place where cherished memories are made. Additionally, it boasts an array of premium inclusions such as a 900mm SMEG rangehood, 5-burner gas cooktop, engineered Oak timber flooring, LED downlights, frameless satin nickel shower screens, Actron dual-zone ducted reverse cycle heating/cooling system, and more, ensuring a lifestyle of comfort, convenience, and luxury for its fortunate residents.
Building details
Land details
What's around Wilton
Get in touch with the agent to find out the address of this property
Inspection times
 View more
View more View more
View more View more
View more View more
View moreContact the real estate agent

David Grubisa
Macarthur Property Consultants - Macarthur Property Consultants
Send an enquiry

Nearby schools in and around Wilton, NSW
Top reviews by locals of Wilton, NSW 2571
Discover what it's like to live in Wilton before you inspect or move.
Discussions in Wilton, NSW
Wondering what the latest hot topics are in Wilton, New South Wales?
Similar Houses for sale in Wilton, NSW 2571
Properties for sale in nearby suburbs
- 5
- 2
- 2
- 650.6m²