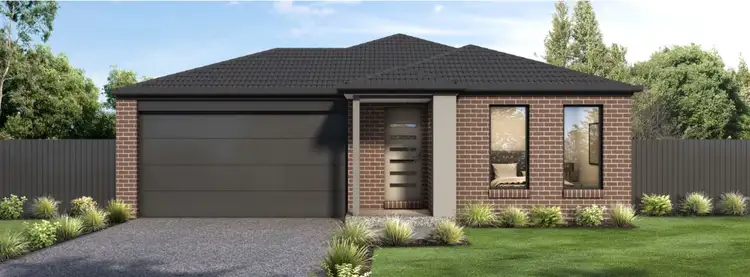Designer House & Land Package - Acacia Village Estate, Wollert
321 Butternut Street | 7-Star Energy Rated | Turnkey Luxury Living
Total Price: $768,550
Land Size: 345 m (Approx.)
Home Size: 180 m (Approx.)
Bedrooms: 4 Bathrooms: 2 Garage: Double
A Home of Modern Elegance & Sustainability
Welcome to the exclusive Acacia Village Estate in Wollert - where design sophistication meets energy-efficient living. This exceptional 4-bedroom, 2-bathroom residence offers a contemporary lifestyle with every luxury inclusion thoughtfully integrated.
From its stylish facade to the carefully curated interiors, this home reflects premium craftsmanship, modern technology, and eco-conscious design that delivers comfort, value, and lasting appeal.
Interior Inclusions - Style, Comfort & Function
Gourmet kitchen with 40 mm stone benchtops & waterfall edge
900 mm stainless-steel appliances, rangehood & dishwasher included
Soft-close cabinetry with ample storage and walk-in pantry
Open-plan living and dining zones flowing seamlessly to the outdoor alfresco
Luxurious master suite with walk-in robe & fully tiled ensuite with double vanity
Three spacious bedrooms with mirrored built-in robes
Designer bathroom with freestanding bathtub, chrome tapware & semi-frameless shower
Dedicated study nook ideal for remote work or kids' learning space
Hybrid timber flooring through living areas & plush carpets in bedrooms
High ceilings (2590 mm) for a grand spatial feel
LED downlights throughout, feature pendant lighting to kitchen
Ducted heating & split-system cooling for year-round comfort
Double-glazed windows & insulation package for noise & thermal control
7-Star Energy Rating achieved through smart orientation & energy-saving materials
Outdoor Inclusions - Move-In Ready Turnkey Package
Architectural facade with feature cladding & modern lines
Colorbond roof, remote double garage with internal access
Exposed aggregate driveway & pathway to front door
Undercover alfresco area perfect for entertaining
Fully landscaped front & rear yards with lawn, plants & garden edges
Fencing to all boundaries with side access gate
Letterbox, clothesline & TV antenna included
Rainwater tank connected to toilets & garden taps
NBN-ready connection for fast internet access
Energy-efficient LED lighting and water-saving fittings throughout
Location Highlights - Acacia Village Estate, Wollert
Positioned in one of the North's most sought-after estates, Acacia Village combines tranquil living with urban convenience.
Enjoy proximity to schools, childcare, shopping centres, and transport links while being moments from Wollert's beautiful parklands and walking trails.
10 min to Epping North Shopping Centre
15 min to Craigieburn Train Station
50 min to Melbourne CBD
Surrounded by green spaces and premium community amenities
Package Summary
Feature Details
Estate Acacia Village Estate, Wollert
Address 321 Butternut St, Wollert
Price $768,550 (Turnkey Package)
Land Size 345 m (Approx.)
Home Size 180 m (Approx.)
Bedrooms 4
Bathrooms 2
Garage Double Lock-Up Garage
Energy Rating 7-Star Nationwide House Energy Rating
Why This Home Stands Out
This isn't just a house - it's a complete lifestyle package. Beautifully crafted, energy-smart, and move-in ready, it offers the perfect blend of style, function and efficiency for modern family living in the thriving Wollert corridor.
⚠ Disclaimer
All information contained here is for illustrative purposes only and may be subject to change without notice. Images, floorplans and inclusions are indicative and may differ from the final product. The builder and developer reserve the right to substitute materials and specifications of equal or higher quality. Final pricing, layouts and inclusions may vary due to site conditions and developer requirements. Prospective purchasers should confirm all details independently before making a purchase decision.








 View more
View more View more
View more View more
View more View more
View more
