“"Stunning Family House and land package in the Sought-After Neighborhood of Wyndham Vale"”
House & Land Package Titled Block, Ready to Build!
Price: Contact Agent
Land Size: 179sqm (approx.)
Status: Fully Titled Start Building Today
The Opportunity
Secure your future with this turnkey house & land package in Wyndham Vale. Perfect for first-home buyers, savvy investors, or families wanting to settle in a thriving community, this package includes premium inclusions and a prime location close to all amenities.
Location Highlights
Walking distance to Wyndham Vale Train Station easy city commute
Close to Manor Lakes Central Shopping Centre, schools & medical facilities
Short stroll to nearby parks and family recreation spaces
Opposite upcoming Bunnings development
Zoned for Riverbend Primary School & Manor Lakes P12 College
Easy access to Princes Freeway & major arterial roads.
Home Features
3 Spacious Bedrooms (Master with WIR & Ensuite)
2 Stylish Bathrooms
Open-Plan Kitchen, Living & Dining Areas
1 Secure Garage with Internal Access
High Ceilings (2700mm) for a spacious feel
Modern Facade with Landscaping & Fencing included
Premium Inclusions
Fixed Site Costs No Hidden Surprises
900mm European Kitchen Appliances + Dishwasher
40mm Stone Benchtops (Kitchen) & 20mm Stone Benchtops (Bathrooms)
Luxury Porcelain Tiles & Overhead Kitchen Cabinets
LED Lighting & Reverse Cycle Heating/Cooling
Front & Rear Landscaping + Coloured Concrete Driveway
7-Star Energy Rating (subject to council guidelines)
Why Wyndham Vale?
This vibrant suburb continues to grow with new infrastructure, shopping, and lifestyle facilities. Enjoy the convenience of transport, quality education, and family parksall at your doorstep.
-----
Disclaimer:
Images, floor plans and descriptions are for illustrative purposes only and may include features not supplied by the builder, such as landscaping, fencing, furnishings and facade options. Package price is based on standard inclusions and is subject to change without notice. Land availability, pricing and dimensions are provided by the land developer and are subject to final survey and title registration. House design is subject to developer and council approval. Final costs, specifications and inclusions will be confirmed in the building contract. All care has been taken to ensure the information is correct at the time of publication; however, we accept no responsibility for any errors or omissions.

Built-in Robes

Floorboards

Fully Fenced

Living Areas: 1

Remote Garage

Reverse Cycle Aircon

Toilets: 2
reverseCycleAirCon, isANewConstruction
Area: 111.48m²
Energy Rating: 7
Area: 179m²
Frontage: 8.5m²
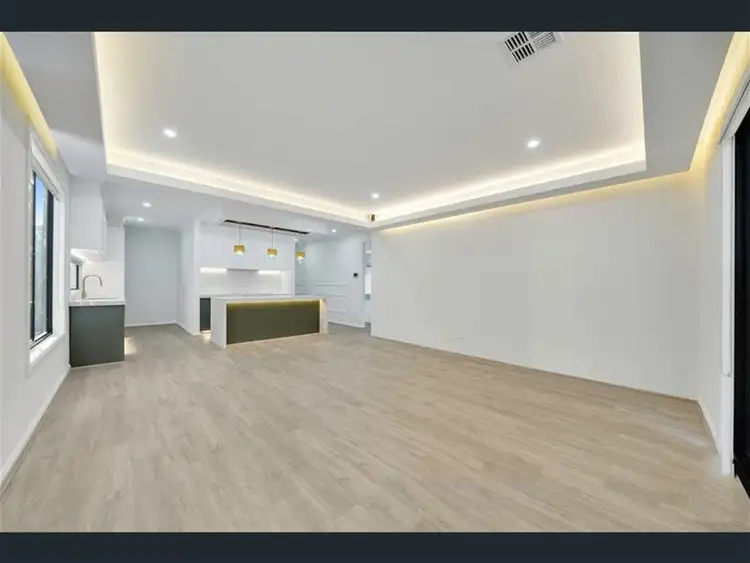
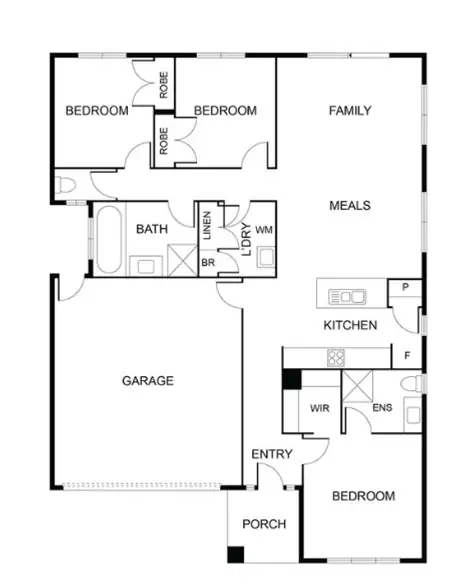
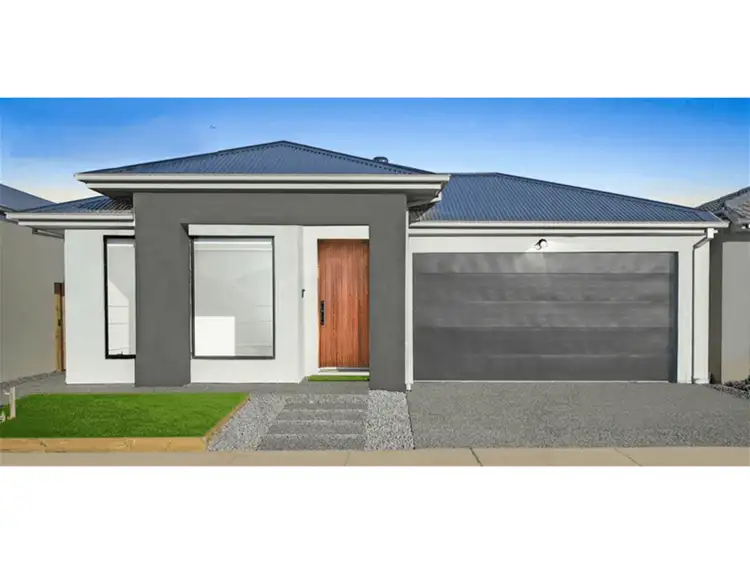
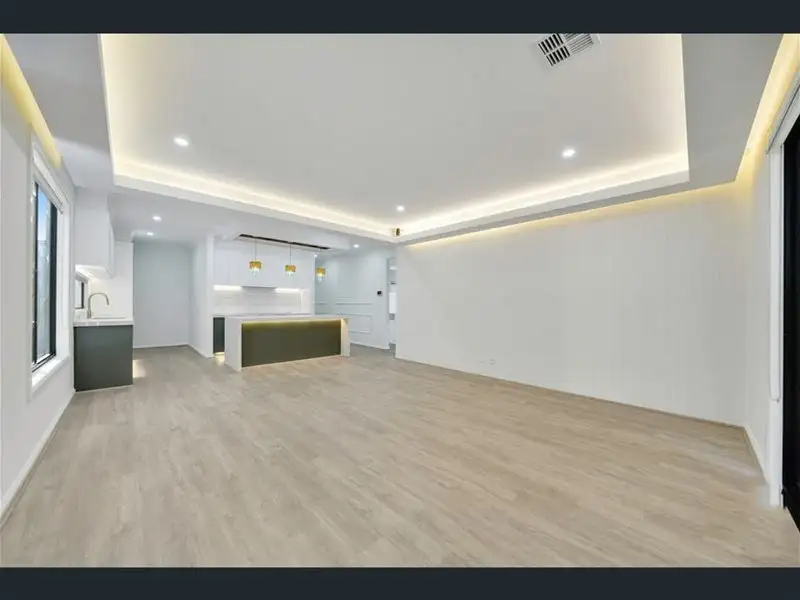


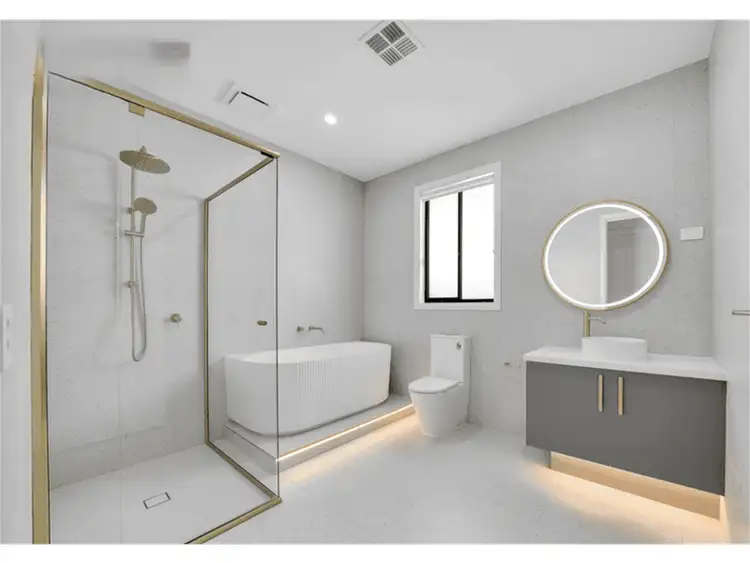
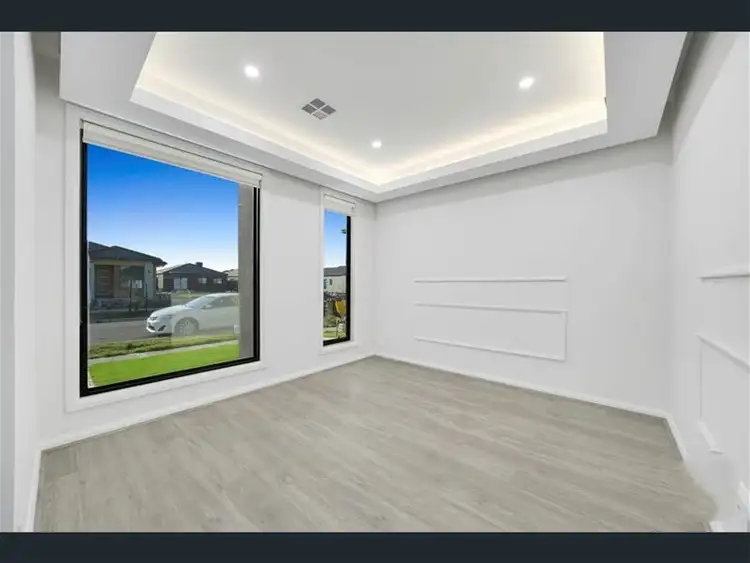
 View more
View more View more
View more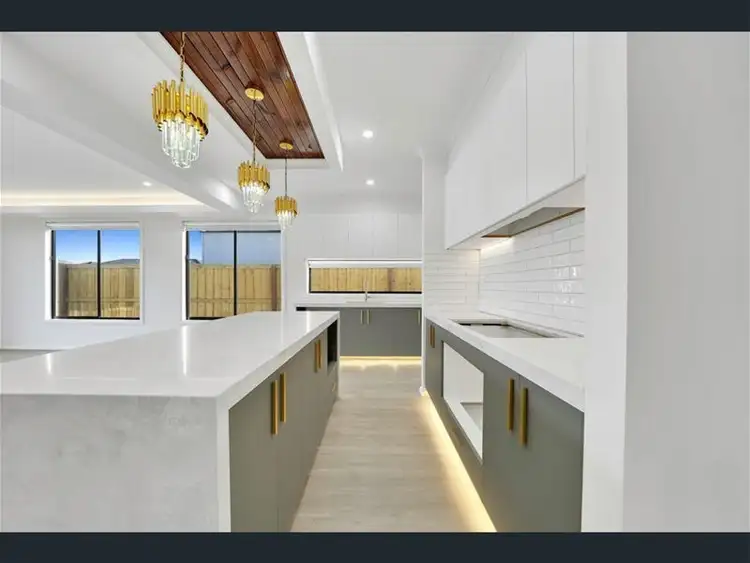 View more
View more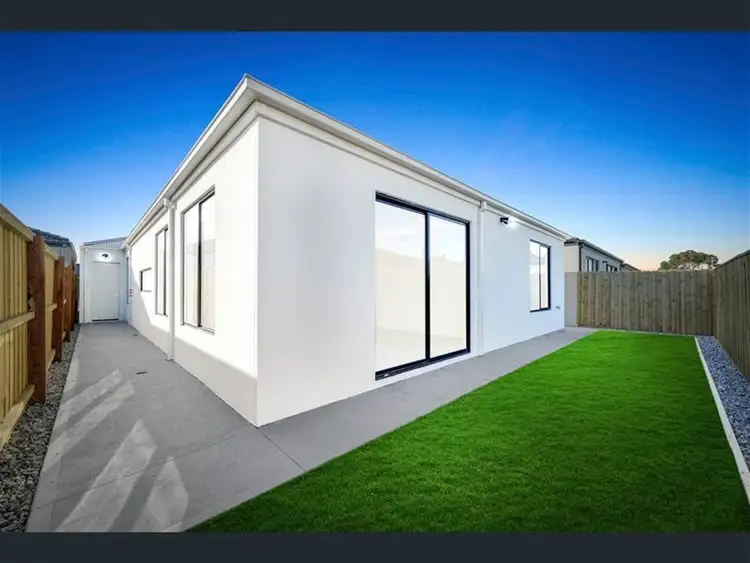 View more
View more
