Price Undisclosed
4 Bed • 3 Bath • 4 Car
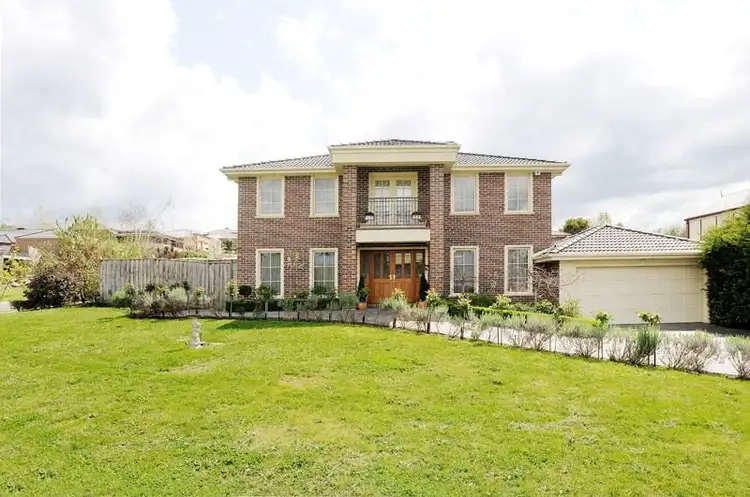
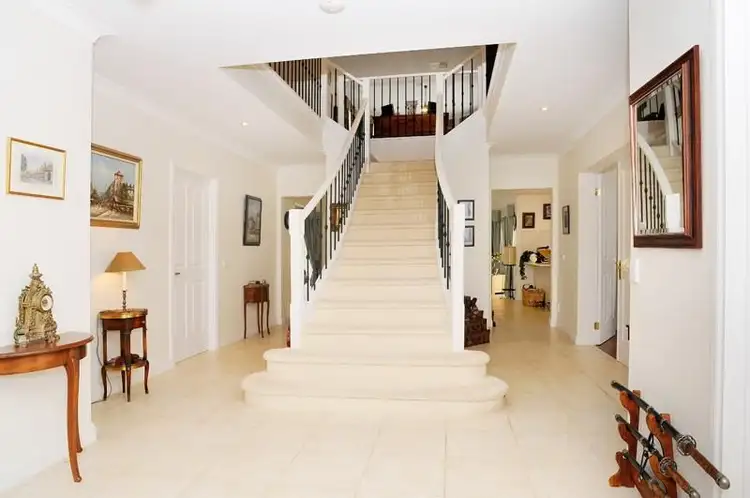
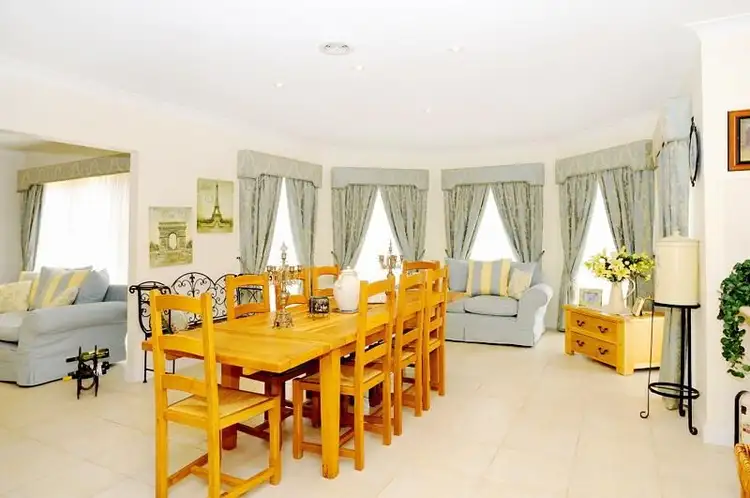
+9
Sold
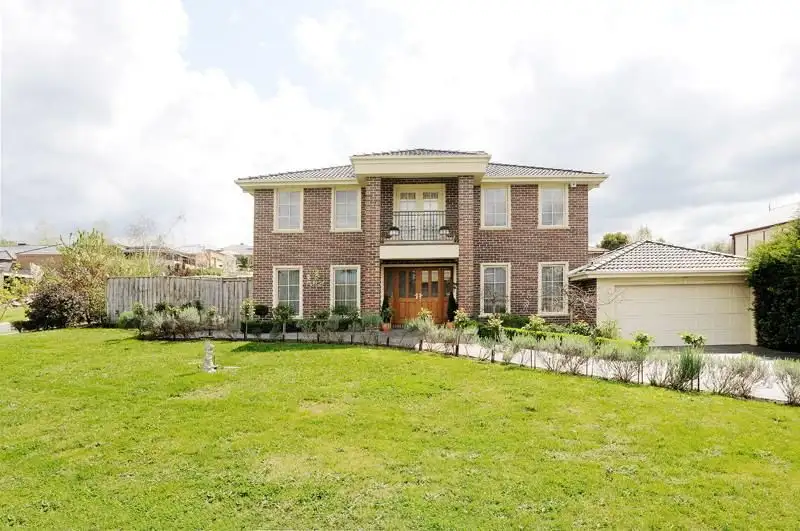


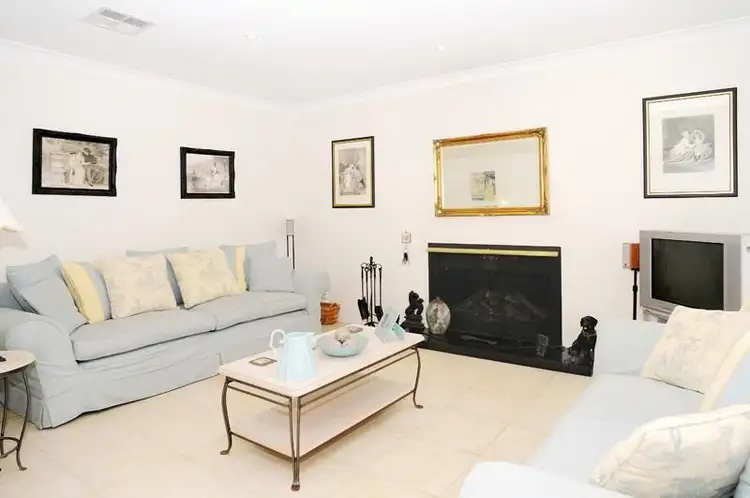
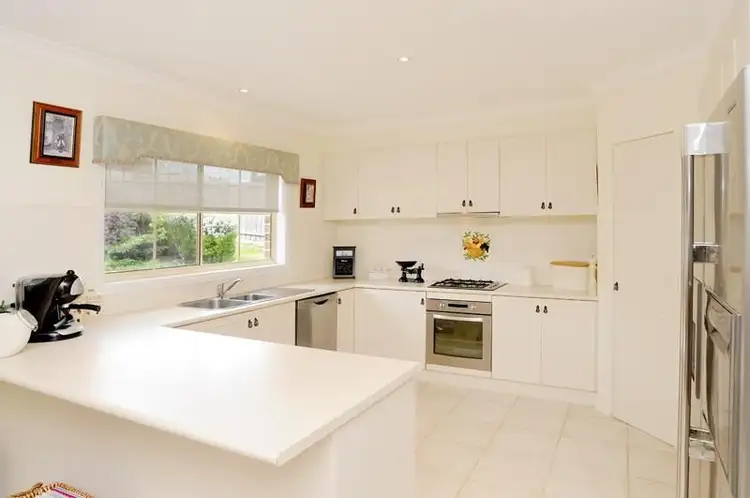
+7
Sold
Address available on request
Copy address
Price Undisclosed
- 4Bed
- 3Bath
- 4 Car
House Sold on Sat 13 Aug, 2016
What's around Yarra Glen
Get in touch with the agent to find out the address of this property
House description
“Well designed 4/5 dble bedroom Home located close to lovely rural surrounds”
Property features
Other features
polished timber floorsBuilding details
Area: 371.61216m²
What's around Yarra Glen
Get in touch with the agent to find out the address of this property
 View more
View more View more
View more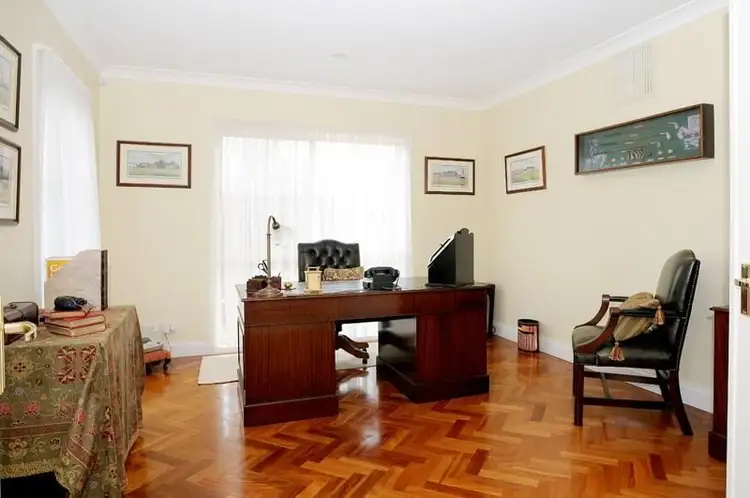 View more
View more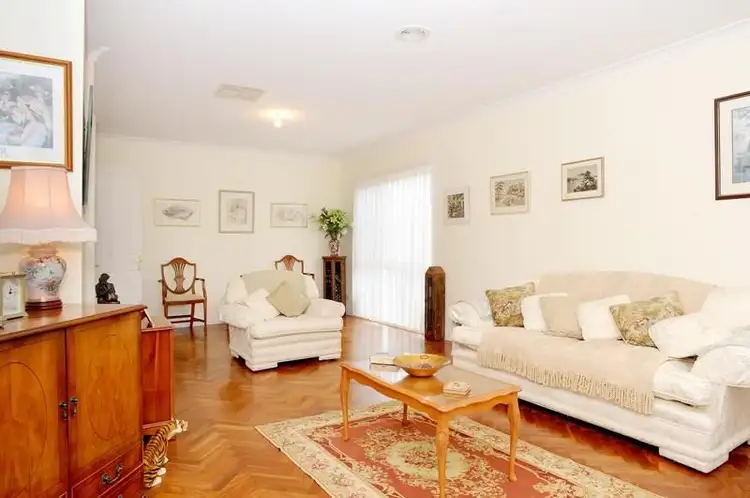 View more
View moreContact the real estate agent
Nearby schools in and around Yarra Glen, VIC
Top reviews by locals of Yarra Glen, VIC 3775
Discover what it's like to live in Yarra Glen before you inspect or move.
Discussions in Yarra Glen, VIC
Wondering what the latest hot topics are in Yarra Glen, Victoria?
Similar Houses for sale in Yarra Glen, VIC 3775
Properties for sale in nearby suburbs
Report Listing

