“SOLD”
This architect designed homestead of approx. 33 squares of living plus garage and offers an absolutely unique and private lifestyle.
Situated on 102.2H and beautifully positioned to take advantage of the stunning views & the property offers direct Lake Hume access and frontage with improvements that include an all-weather entertaining area, swimming pool, tennis court, water tanks and shedding (work shop, office and machinery) and secure water for stock and domestic fed from Lake Hume.
'Yarrabanks' is approximately a 5 minute drive to Thurgoona Plaza and 15 minutes to Albury CBD and is the complete package of location, position, internal and exterior space offering the complete family lifestyle opportunity.
* The driveway has Poplar trees planted on both sides of the driveway
* The front entry leads to the formal lounge and dining areas with access to the under house cellar
* The spacious master bedroom is carpeted with a large walk in robe & spacious ensuite (spa bath, shower, toilet and double vanity)
* 3 further bedrooms carpeted, ceiling fans & built in robes and 2 bedrooms share a 2 way bathroom. The 4th bedroom can also be used as a study and there is a 3rd /guests bathroom
* The substantial open plan kitchen/meals & family area includes an open fire place and opens to the 5m x 6.5m all-weather entertaining area with an open fire place
* The modern kitchen with timber cabinetry and granite bench tops has an island bench, walk in pantry and plenty of bench space and there is a study room accessible from the living area
* There is heating and cooling throughout
* There is a 2 car garage with auto doors, storage and internal access via the laundry
* There is a full size, all weather tennis court with lights and a sparkling in-ground tiled, infinity edge solar heated swimming pool
* The shedding consists of a farm equipment shed approx. 12m x 6m with a concrete floor a 3 roller door vehicle access and one pedestrian door. Office with power, R/C air conditioning is connected and alongside the shed is a 150,000l water tank

Built-in Robes

Courtyard

Dishwasher

Ducted Cooling

Ducted Heating

Ensuites: 1

Fully Fenced

Indoor Spa

Outdoor Entertaining

Pool

In-Ground Pool

Remote Garage

Reverse Cycle Aircon

Rumpus Room

Secure Parking

Shed

Study

Tennis Court

Toilets: 4

Vacuum System

Workshop
Ceiling Fans, Electric Heating, Gas Cooking, Storage, Walk In Robe, reverseCycleAirCon, isANewConstruction
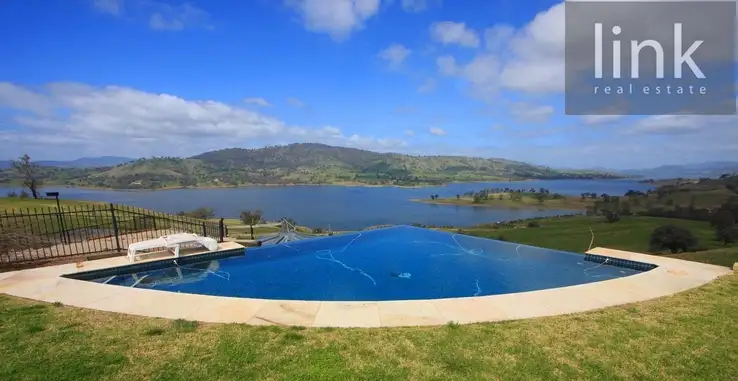
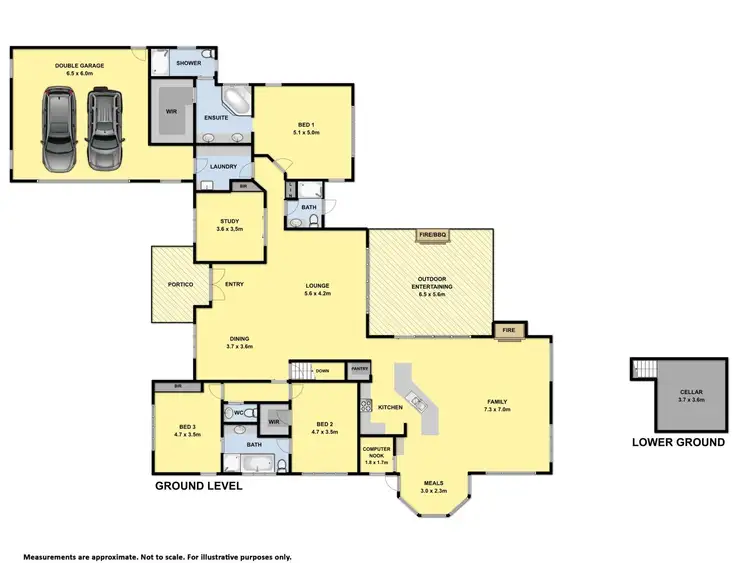

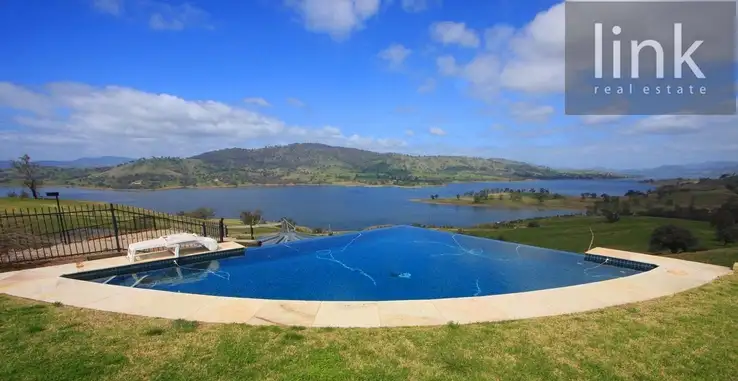



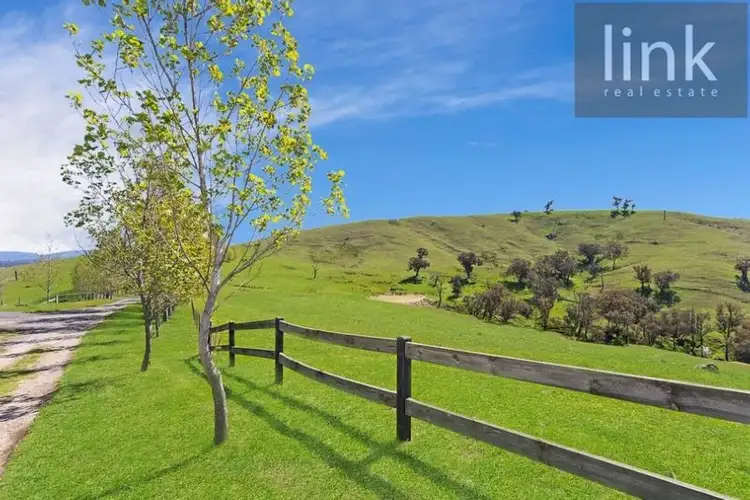
 View more
View more View more
View more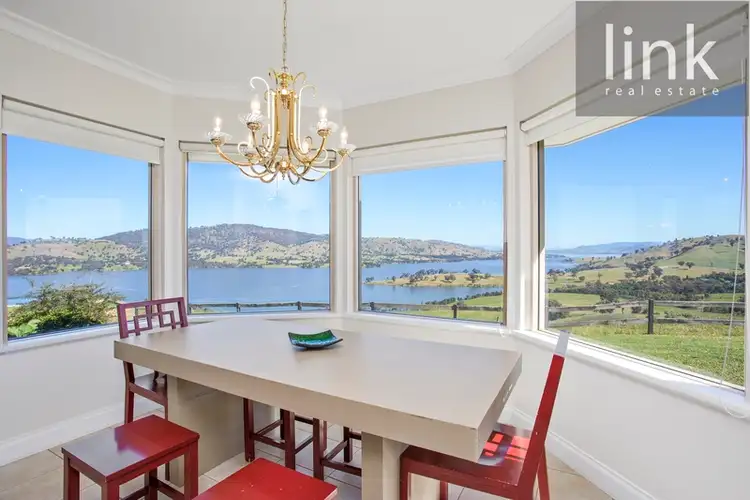 View more
View more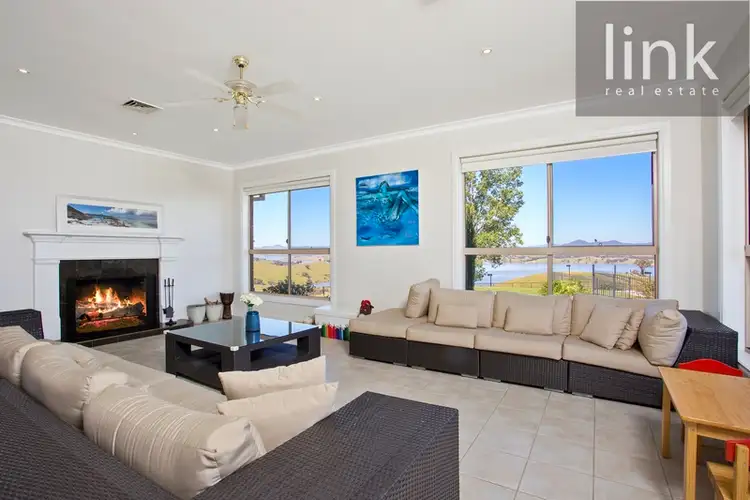 View more
View more
