$3,300,000
6 Bed • 4 Bath • 4 Car • 833m²
New
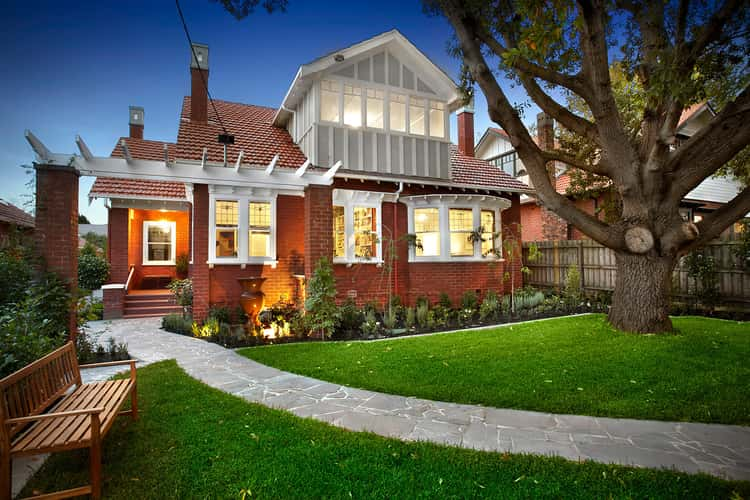
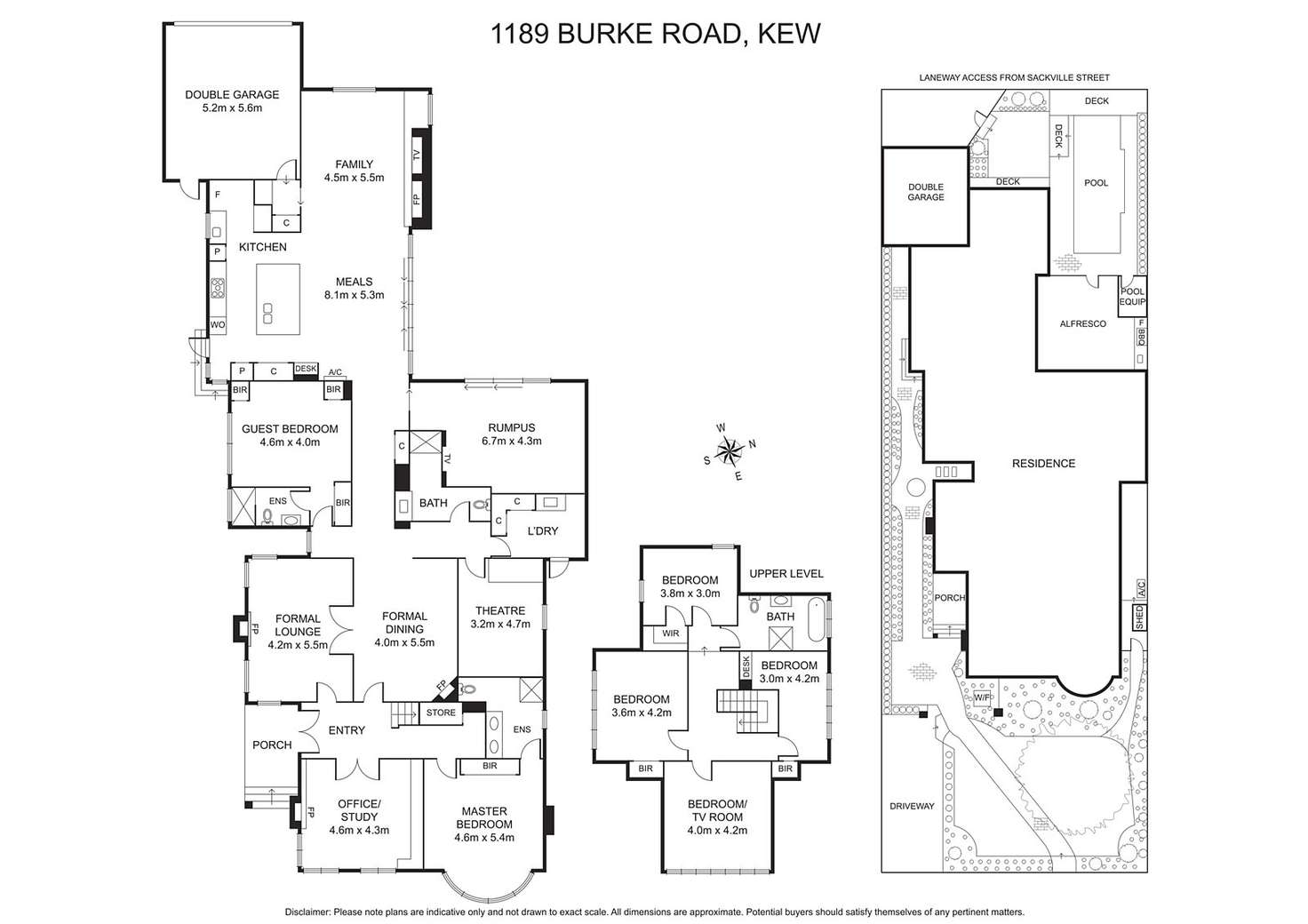
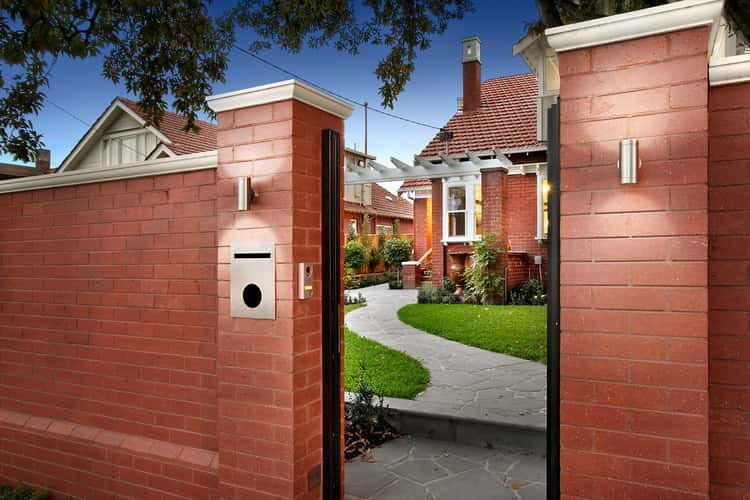
Sold
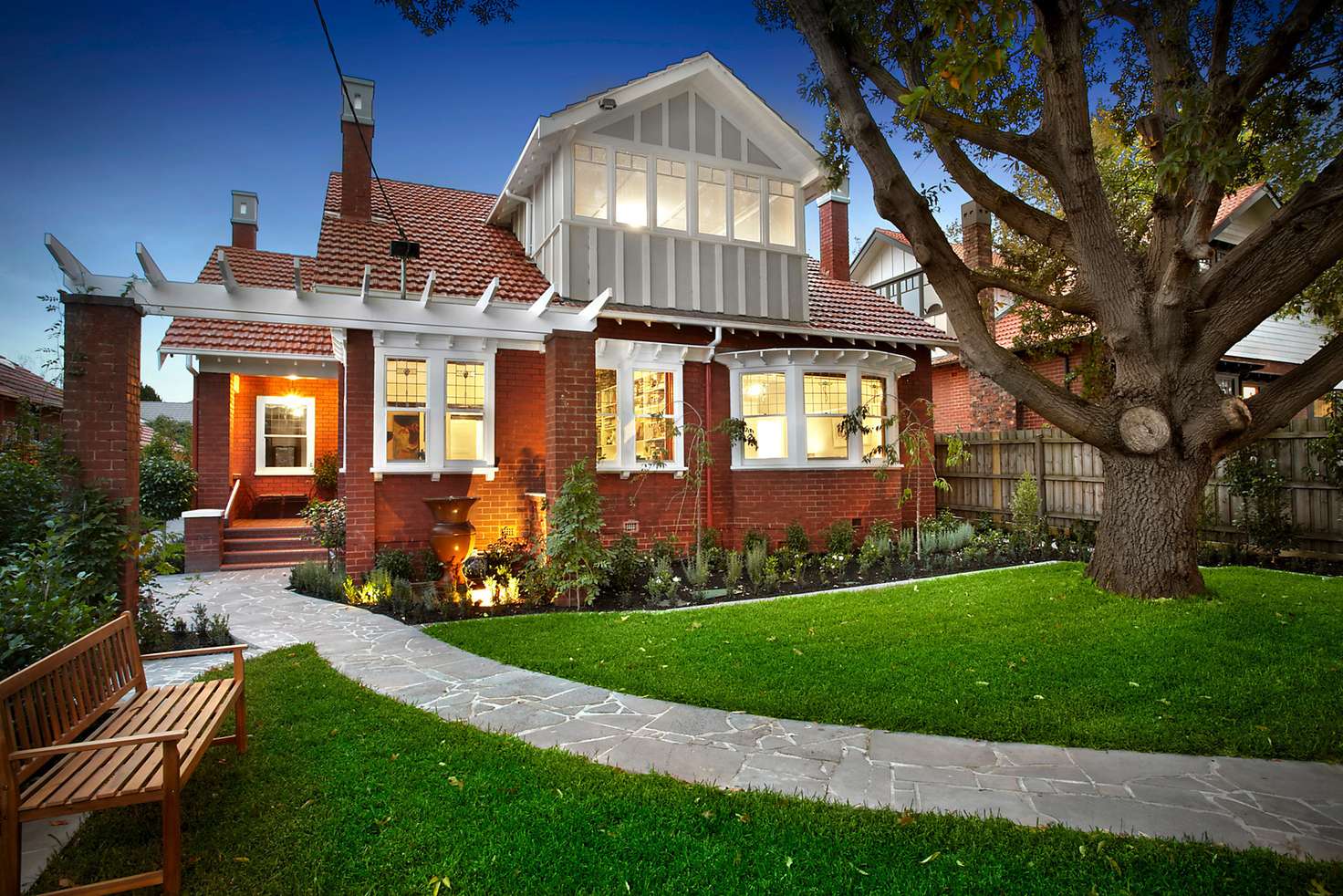


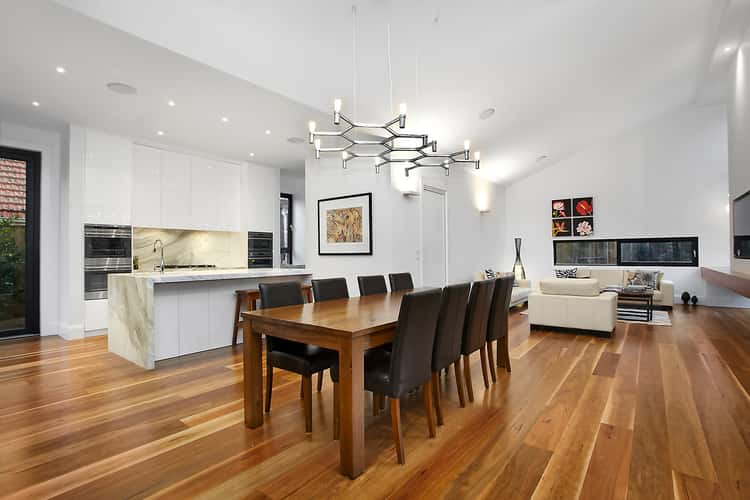
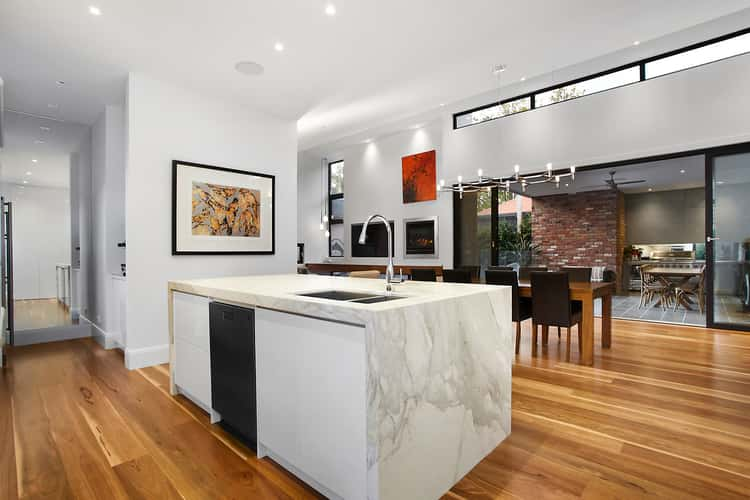
Sold
1189 Burke Road, Kew VIC 3101
$3,300,000
- 6Bed
- 4Bath
- 4 Car
- 833m²
House Sold on Tue 3 May, 2016
What's around Burke Road
House description
“Period Charm and Contemporary Luxury - Stunning!”
Privately and securely positioned behind a high front brick fence with remote entry gates, the busyness of life is left far, far behind. Enter into a tranquil world of professionally landscaped gardens by MZL, to be welcomed by a beautifully renovated, solid brick period home with stunning contemporary extension and outdoor entertainment - a perfect blend of traditional charm and contemporary luxury. In the highly sought after prestigious and coveted Sackville Ward, its lifestyle appeal cannot be denied, providing a variety of leading public and private schools within walking distance and easy access to transport options, shopping, entertainment and parklands.
Alongside elegant period features preserved and restored, award-winning designer and builder Evolve, have seamlessly connected stunning contemporary living spaces to impeccable standards.
No expense has been spared to provide immeasurable comfort and security including a complete re-wire and re-plumb, new glazed terracotta roof, luxurious deep Cavalier Bremworth carpeting, double glazed windows, extraordinary lighting fixtures, thermal and acoustic insulation, video intercom, surround sound, remote entry and vehicular gates, rear remote double garaging from Sackville Street with two further tandem car parks, security alarm and CCTV, automatic garden watering systems, zoned ducted heating and cooling, and three phase power.
Beyond the tessellated tiled entry porch, wide Spotted Gum flooring flows through numerous tranquil living spaces within which to relax, either in private company or in friendly crowds. The elegant interior comprises of an expansive library/study with built-in bookcases, OFP, and lead-light windows; a formal lounge and stunning modern dining both with OFP; theatre with podium seating; large family room with built-in TV and adjacent guest bathroom; magnificent informal living/dining room with calming views of neighbouring Plane trees from Sackville Street and cosy gas fireplace; and a fully-fitted alfresco dining with plumbed barbecue, kitchen and bar-fridge aside the salt-water, solar-heated swimming pool.
The state-of-the-art kitchen within the open plan living/dining is an entertainer's delight, overlooking a beautiful side garden reminiscent of a floral bouquet. The cabinetry is streamlined in gloss white with thick Calcutta marble tops and splashbacks, providing abundant storage including study niche, pull-out pantry, appliance cupboard and butler's pantry, fully-appointed with Electrolux appliances including double oven, convection microwave, steam oven and Asko dishwasher and rangehood.
Accommodation is superbly comfortable and generous, the master suite consisting of lead-light bay window, extensive built-in robes and a lavish double basin ensuite adorned in marble with full-height tiling. A second downstairs bedroom provides copious storage with luxurious gloss white ensuite, plus four further bedrooms upstairs sharing a stunning open shower bathroom with an opulent freestanding bath.
The property is easily accessed through a rear right of way from Sackville Street, providing both pedestrian access leading into a courtyard garden with delicious herb garden beside the pool lounge, and vehicle access via the remote double garage including mud room with shoe and coat storage.
Located with easy access to some of Melbourne's leading public and private schools including Camberwell Grammar, Camberwell Girls', Carey Grammar, MLC, Trinity, Xavier and Genazzano, with trams at your doorstep delivering you to Camberwell Junction's renowned boutique shops, entertainment and eateries, Camberwell Station, Glenferrie Road shopping, and Kew Junction.
Land details
What's around Burke Road
 View more
View more View more
View more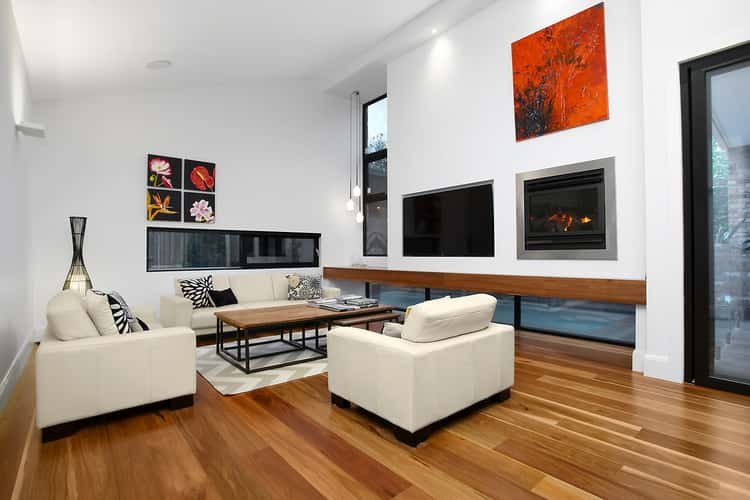 View more
View more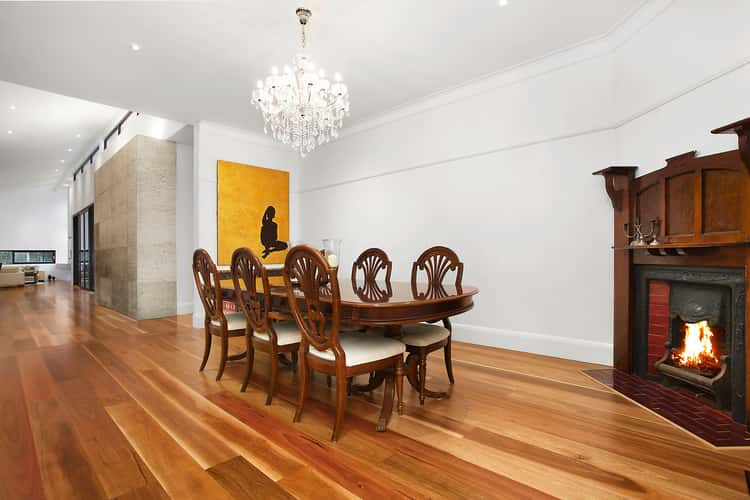 View more
View moreContact the real estate agent

Eva Gyorodi
RT Edgar - Boroondara
Send an enquiry

Nearby schools in and around Kew, VIC
Top reviews by locals of Kew, VIC 3101
Discover what it's like to live in Kew before you inspect or move.
Discussions in Kew, VIC
Wondering what the latest hot topics are in Kew, Victoria?
Similar Houses for sale in Kew, VIC 3101
Properties for sale in nearby suburbs
- 6
- 4
- 4
- 833m²