Price Undisclosed
4 Bed • 2 Bath • 2 Car • 625m²
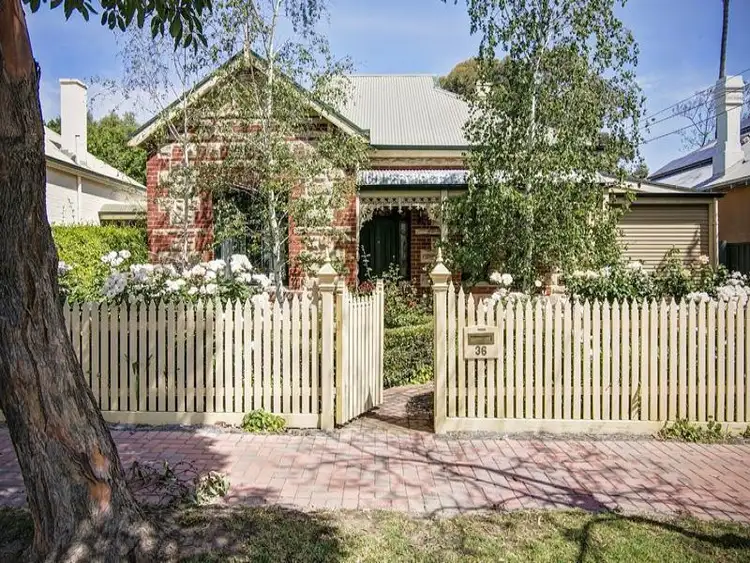
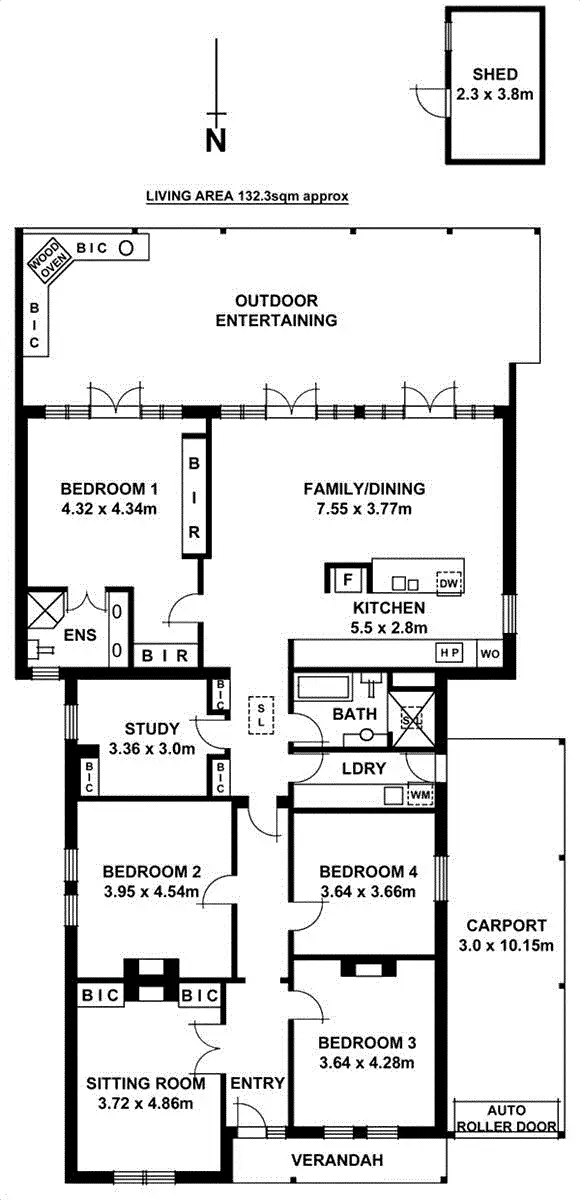
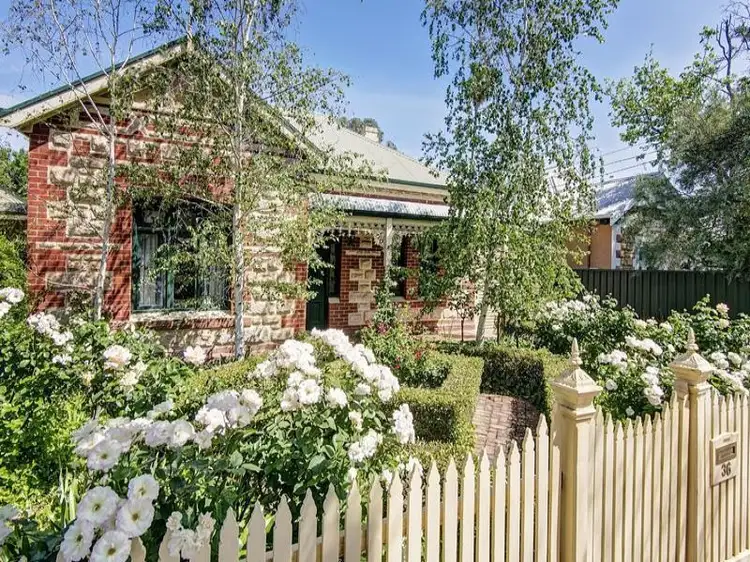
+18
Sold
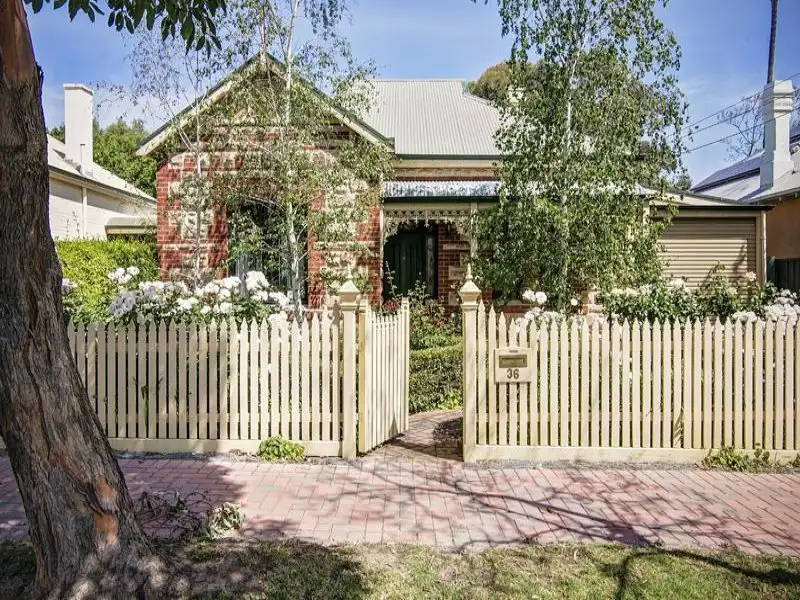


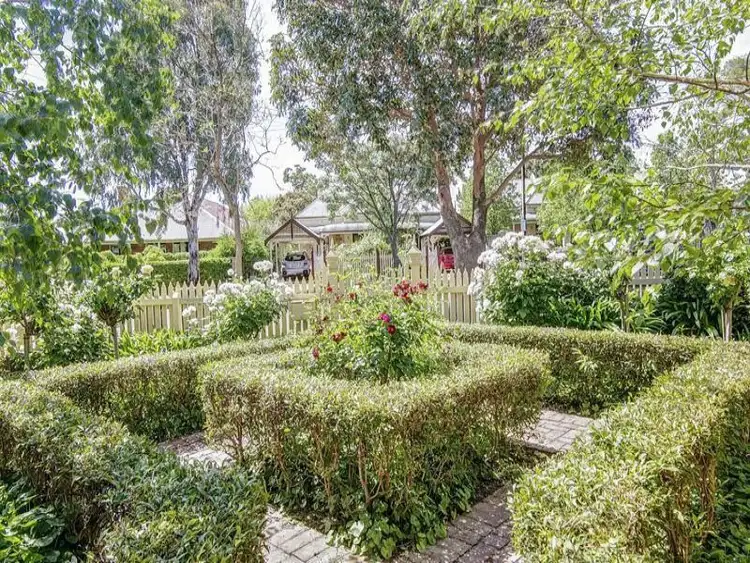
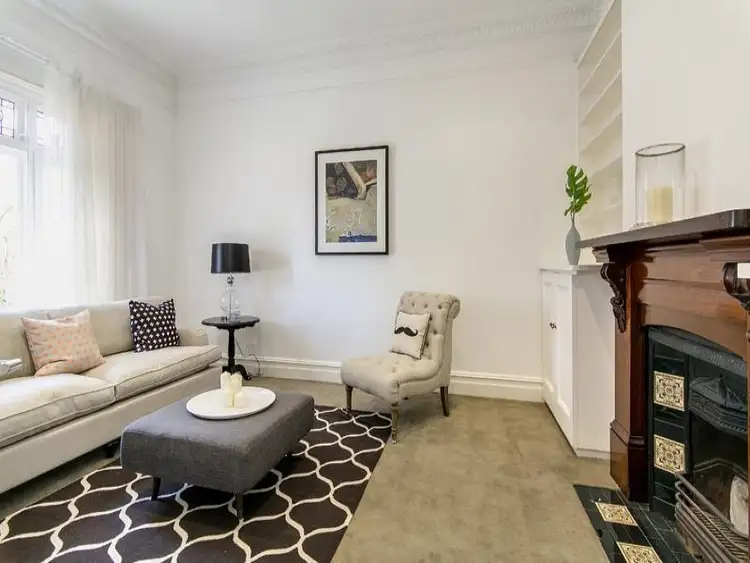
+16
Sold
36 Swaine Avenue, Rose Park SA 5067
Copy address
Price Undisclosed
- 4Bed
- 2Bath
- 2 Car
- 625m²
House Sold on Tue 8 Mar, 2016
What's around Swaine Avenue
House description
“Outstanding and superbly renovated sandstone fronted villa of 8 main rooms. Immaculate landscaped gardens on 625sqm (approx).”
Land details
Area: 625m²
Interactive media & resources
What's around Swaine Avenue
 View more
View more View more
View more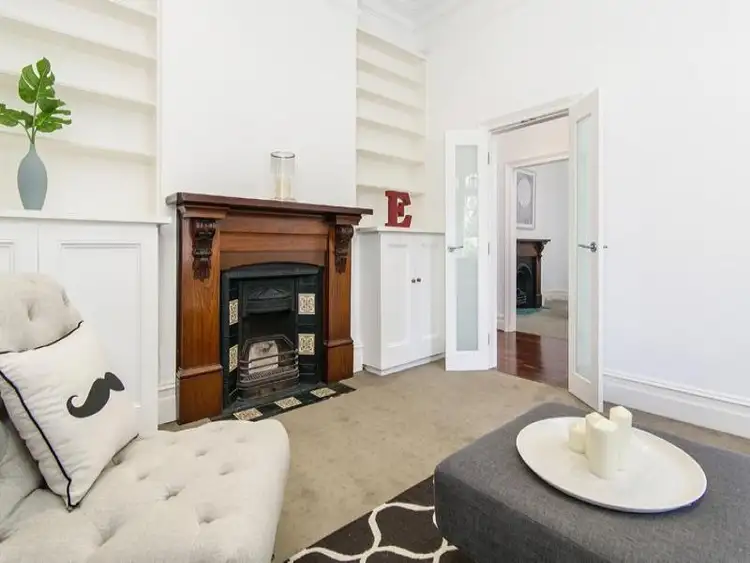 View more
View more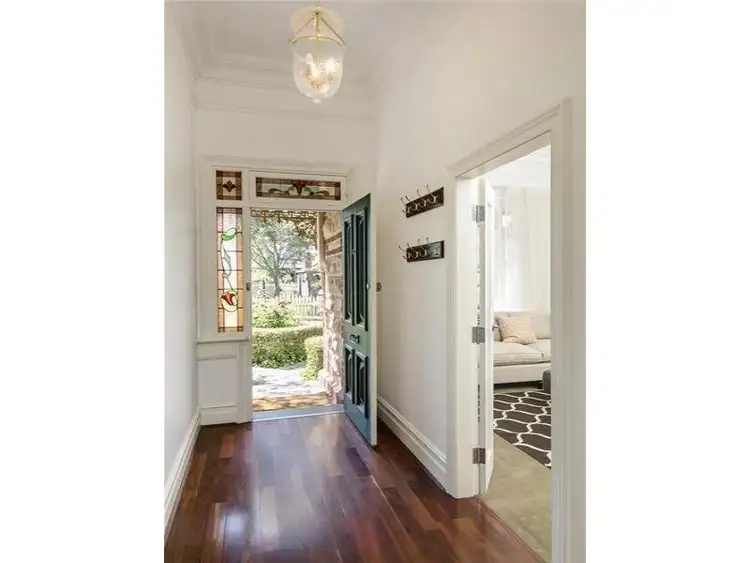 View more
View moreContact the real estate agent
Nearby schools in and around Rose Park, SA
Top reviews by locals of Rose Park, SA 5067
Discover what it's like to live in Rose Park before you inspect or move.
Discussions in Rose Park, SA
Wondering what the latest hot topics are in Rose Park, South Australia?
Similar Houses for sale in Rose Park, SA 5067
Properties for sale in nearby suburbs
Report Listing

